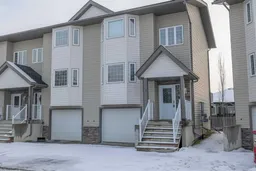Welcome to this beautifully maintained 4-bedroom townhouse-style condo in the highly sought-after Hillendale Subdivision! Perfect for families or as an investment, this spacious, low-maintenance home offers a perfect blend of comfort and style. Inside, you’ll find beautiful hardwood floors, plush carpet, and ceramic tile throughout. The kitchen features maple cabinets, granite countertops, and stainless steel appliances, ideal for the home chef. The main floor boasts a cozy gas fireplace in the living room, a bright dining area with sliding doors to a private deck, plus a convenient 2-piece bathroom and laundry. Upstairs, retreat to the expansive primary bedroom complete with a walk-in closet and a 3-piece ensuite. Two additional bedrooms and a full 4-piece bathroom provide plenty of space for the whole family. The basement is home to a versatile rec room (currently used as a large bedroom), storage space, and utility room. Enjoy the benefits of a single-car attached garage and an affordable $250/month condo fee, which includes yard maintenance, snow removal, building insurance, garbage pickup, and more. Pets are welcome in this family-friendly neighborhood, which also features parks, playgrounds, walking paths, and a pond. Located near top schools and the Edson Hospital, this immaculate condo is ready for you to move in and enjoy! Whether you’re looking for a new home or an excellent investment property, this condo has everything you need. Don’t miss out!
Inclusions: Dishwasher,Electric Stove,Garage Control(s),Microwave Hood Fan,Refrigerator,Washer/Dryer,Window Coverings
 35
35


