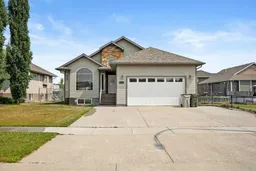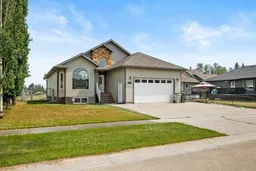Step outside to a two-tiered deck, hot tub, and a fully fenced, beautifully landscaped yard—perfect for summer barbecues and winter pond hockey viewing. The stunning pond views add to the charm, making it a true outdoor oasis. Inside, the home’s expansive windows flood the space with natural light, while the vaulted ceilings and open layout create an airy, spacious atmosphere that extends seamlessly into the basement. Gorgeous cork flooring adds the charm of hardwood, combined with comfort and excellent sound insulation. The well-appointed kitchen is a chef’s dream, offering ample counter and cupboard space, a corner pantry, a breakfast island, and a large dining area—ideal for hosting and entertaining guests.
The fully finished basement is a standout, featuring a custom slate waterfall fountain and offering four large bedrooms and a spacious Recreation Room. The basement is also roughed in for in-floor heating, enhancing comfort and convenience. The luxurious master suite serves as a private retreat, complete with a two-person corner jetted tub, ample room for a king-sized bed, and a stunning walk-in closet. This exceptional executive residence in Hillendale combines style, elegance, and breathtaking views, offering everything you need and more for luxurious living.
Inclusions: Dishwasher,Dryer,Microwave Hood Fan,Oven,Refrigerator,Washer,Window Coverings
 37
37


