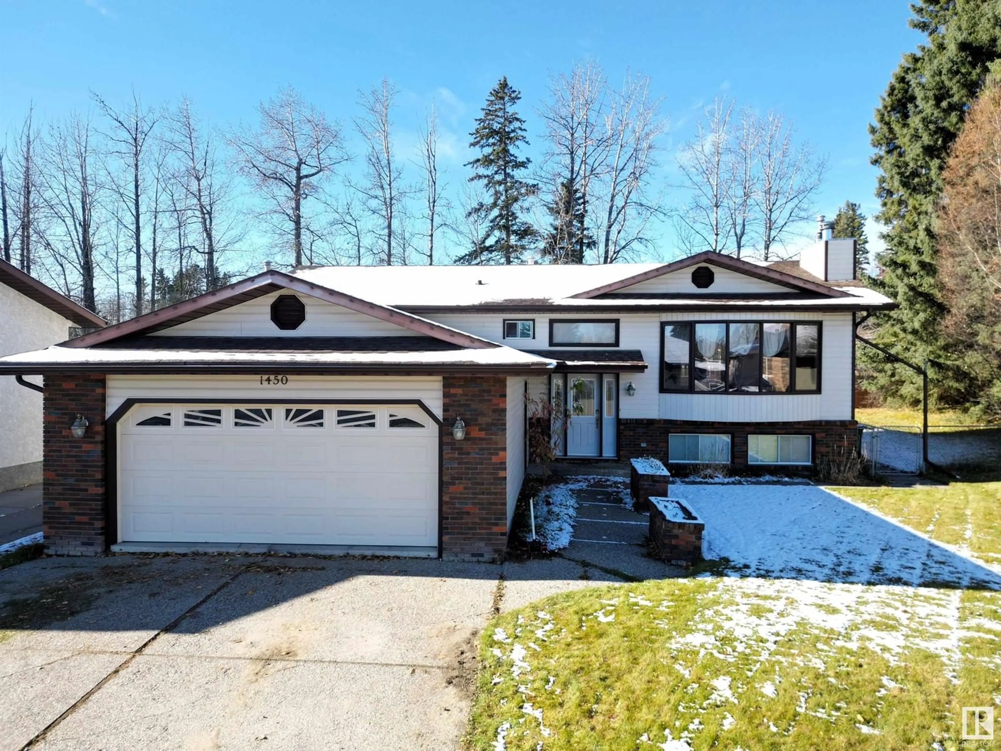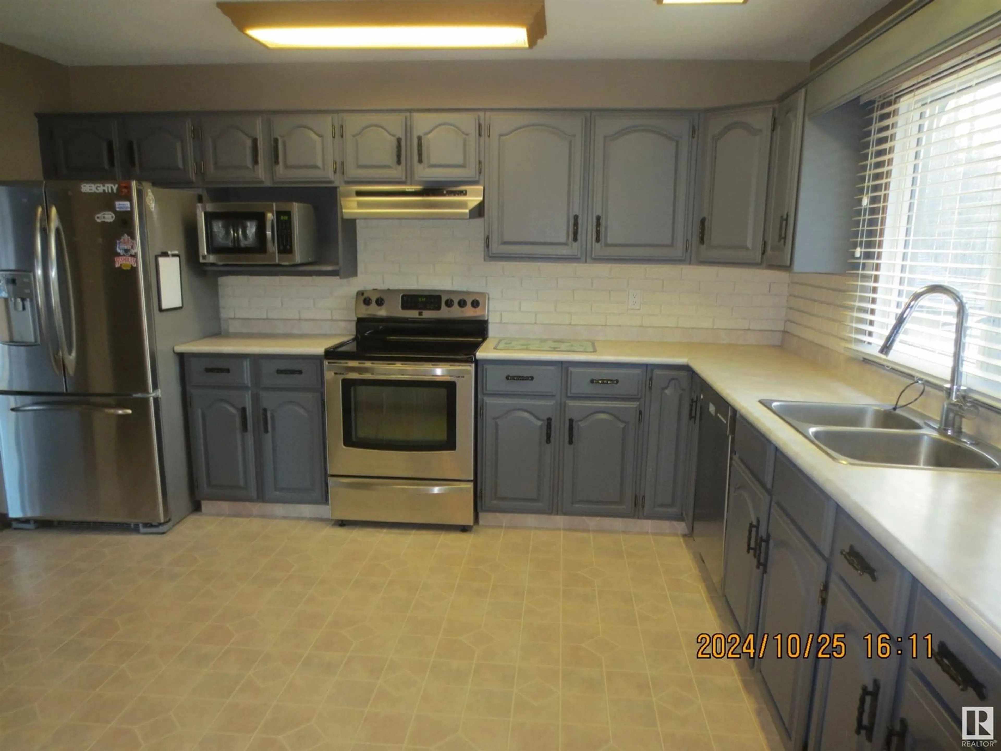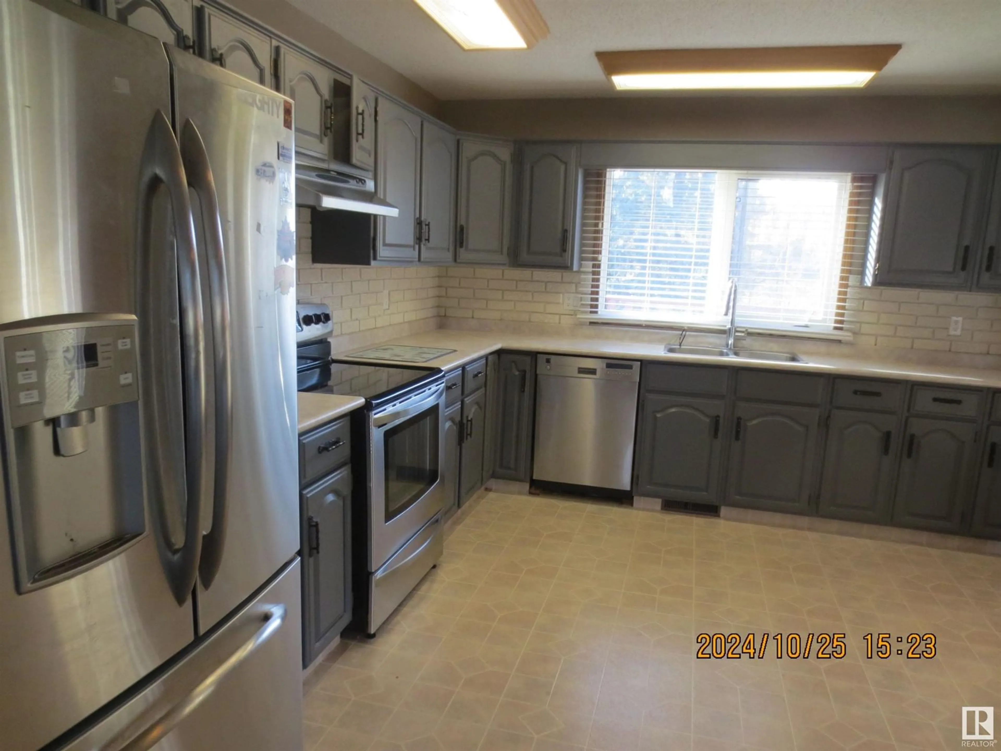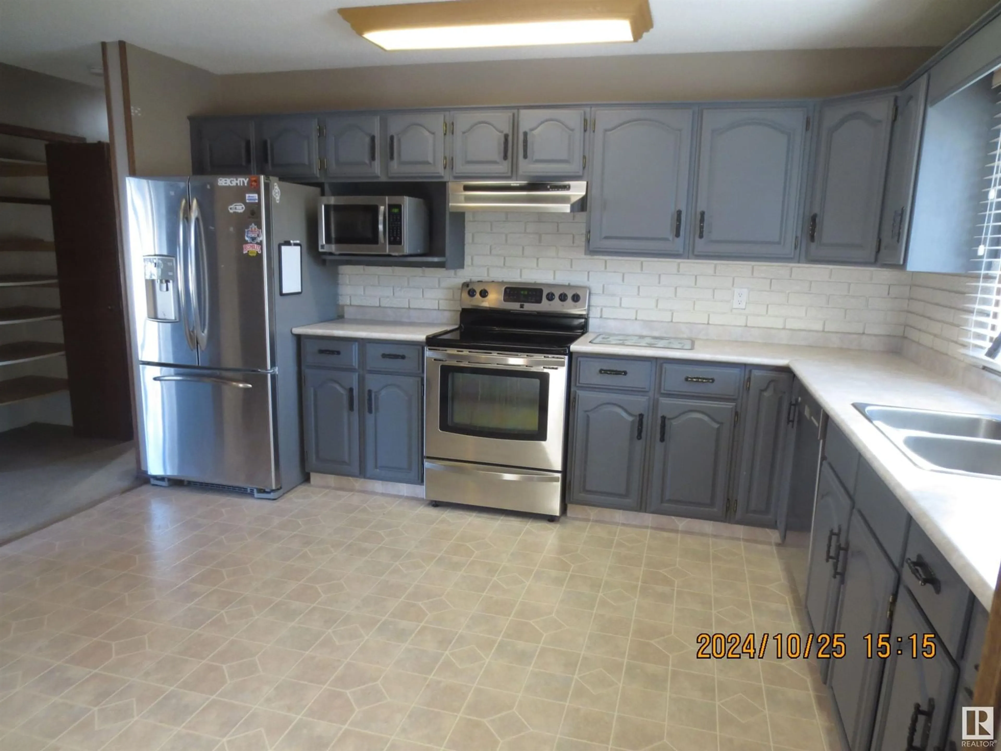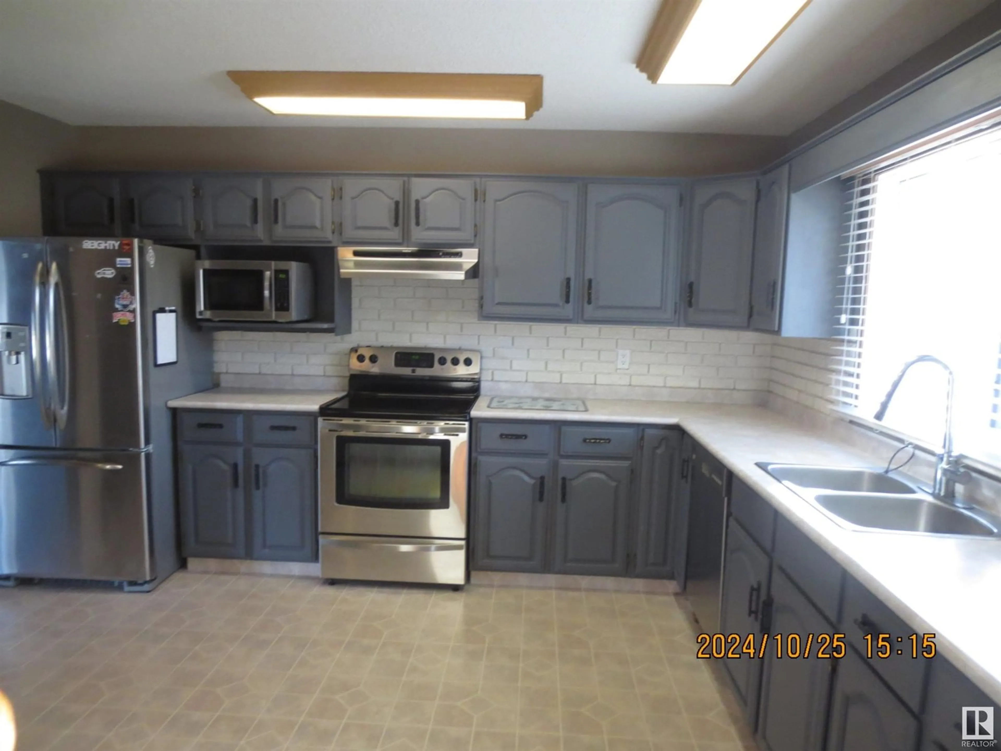1450 55 STREET, Edson, Alberta T7E1H4
Contact us about this property
Highlights
Estimated valueThis is the price Wahi expects this property to sell for.
The calculation is powered by our Instant Home Value Estimate, which uses current market and property price trends to estimate your home’s value with a 90% accuracy rate.Not available
Price/Sqft$272/sqft
Monthly cost
Open Calculator
Description
1354Sq. Ft. Family Home in a Quiet Area Backing onto Green Space W/Beautiful View of Wilshire Pond & Park. Features: 5 Bedrooms, 3 Bathrooms, a Lg Kitchen W/Ample Cabinets & Counters, Stainless Steel Appliances, Pantry, Built in Vacuum System, Laundry Shoot, Lg Dining Area W/Doors to the Huge Deck W/Gas BBq Line, Lg Bright Living Room W/Wood Fireplace. Lg Master W/Room For a King Sized Bed, W/Double Closets & a 3pc Ensuite, Full 4pc Main Bathroom, & Two More Lg Bedrooms W/Double Closets. Fully Finished Basement W/Huge Family Room W/Rock Faced Gas Fireplace, Lg Windows for Natural Lighting, Two More Lg Bedrooms W/Dbl Closets, One W/Rubber Gym Floor, a Huge Laundry Rm W/Cupboards, Taps Ready for a Sink, & Plenty of Storage Space & a Access Door to the 24X22 Dbl Att Heated, Insulated Garage. Fully Fenced, Landscaped Yard W/Mature Trees For Privacy, 8X12 Storage Shed & Your Own Gated Access to The Walking Trail System, Park, & Community Outdoor Skating Rink. Walking distance to Schools, Parks & Recreation. (id:39198)
Property Details
Interior
Features
Main level Floor
Dining room
11'2" x 11'8"Kitchen
13'6" x 9'0"Primary Bedroom
14'5" x 12'0"Bedroom 2
15'5" x 10'8"Property History
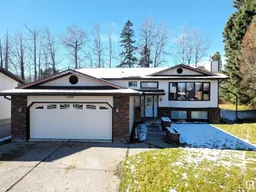 45
45
