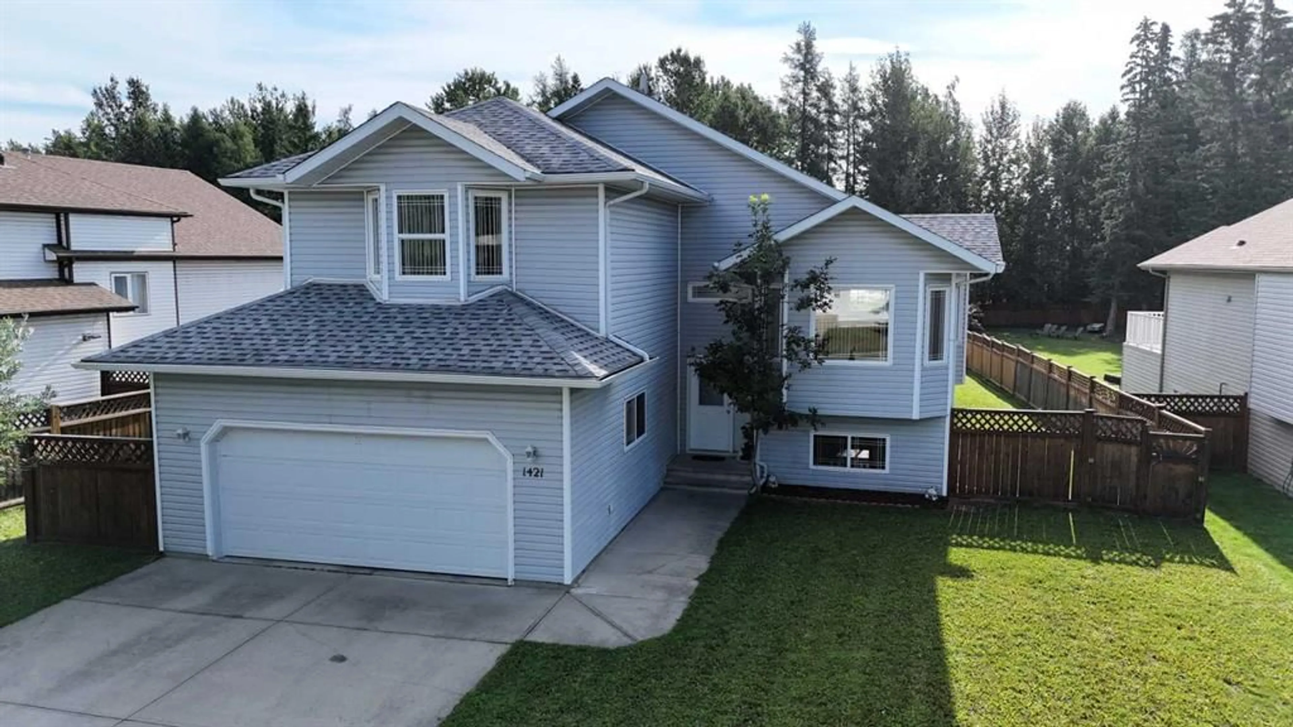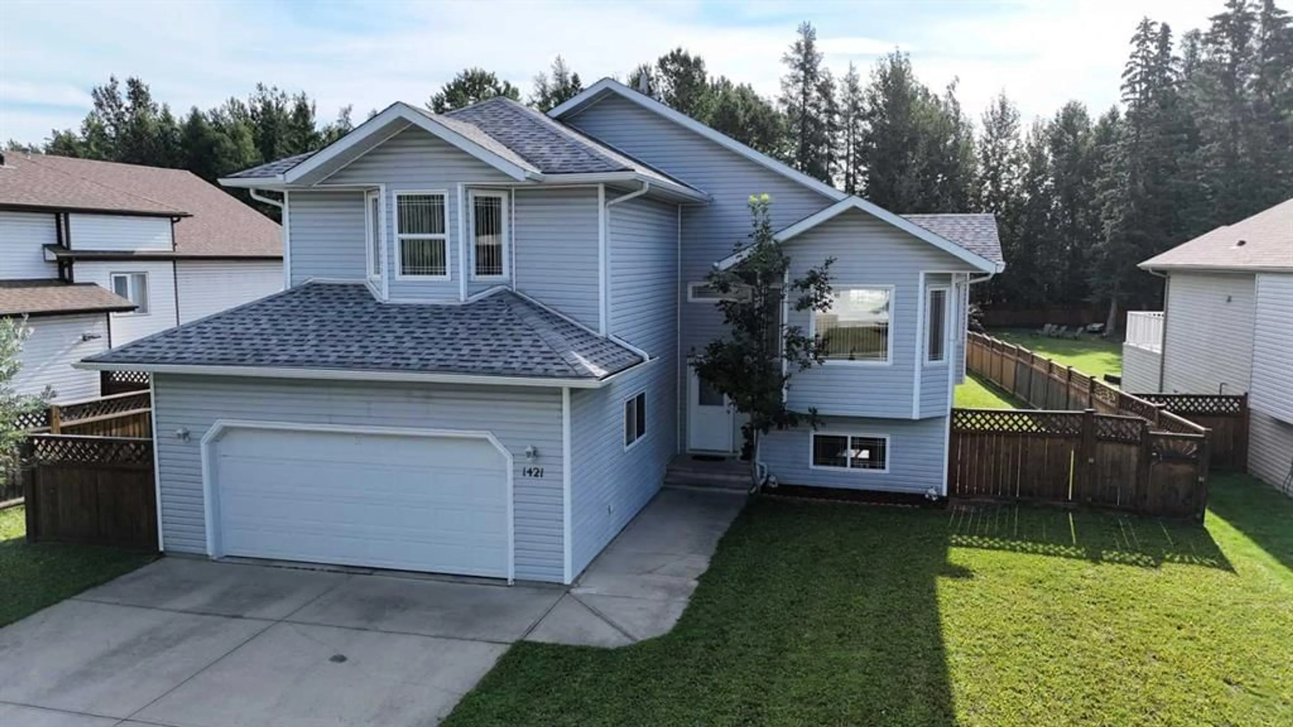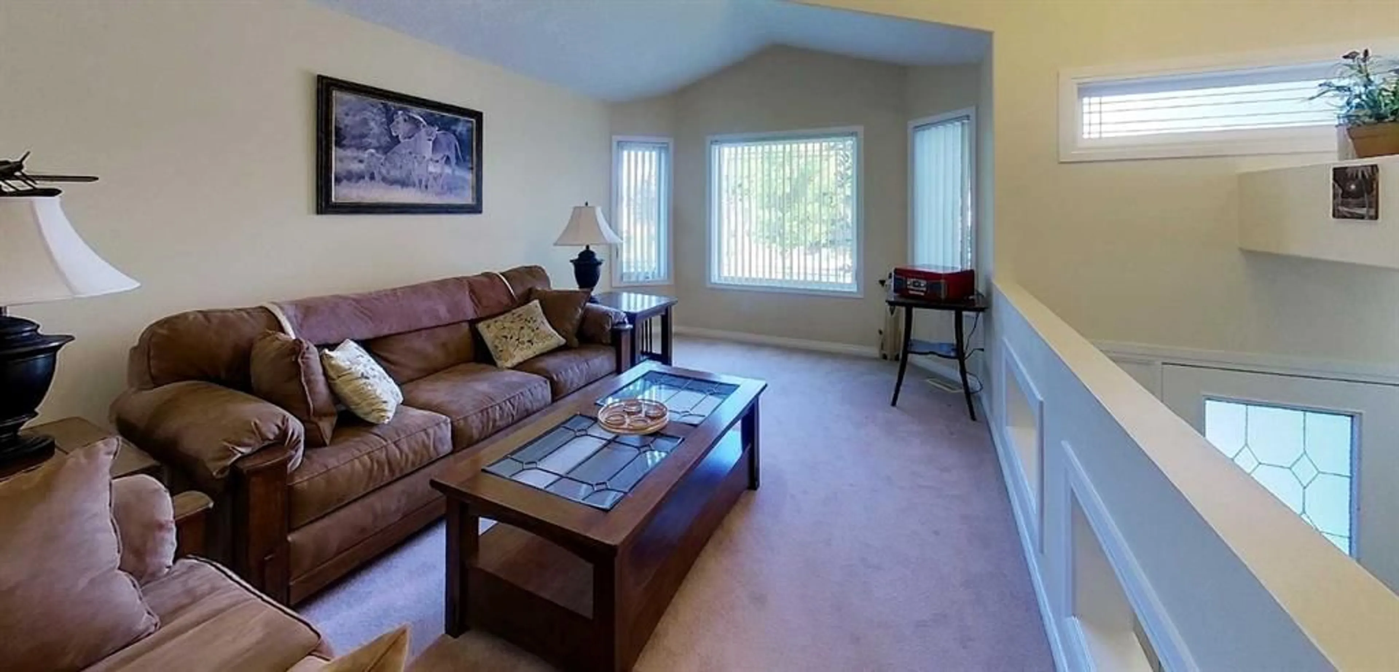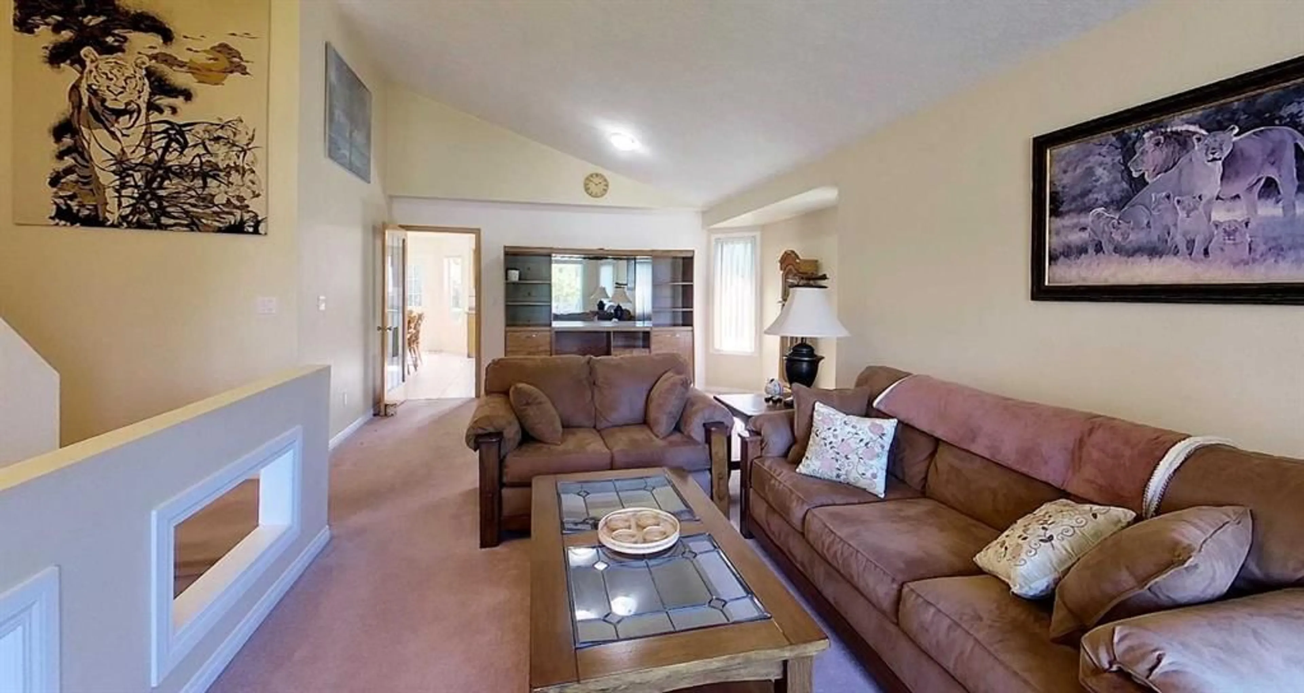1421 Edson Drive, Edson, Alberta T7E 1A6
Contact us about this property
Highlights
Estimated valueThis is the price Wahi expects this property to sell for.
The calculation is powered by our Instant Home Value Estimate, which uses current market and property price trends to estimate your home’s value with a 90% accuracy rate.Not available
Price/Sqft$272/sqft
Monthly cost
Open Calculator
Description
Situated on an oversized lot, this generously sized home boasts large family spaces throughout. A formal living and dining room with cathedral ceilings greet you as soon as you enter up the stairs. The entire back half of this home is dedicated to the kitchen, eating area and family room. The kitchen has numerous cupboards and ample counter space with a large corner pantry and the family room has a gas fireplace for cozy evenings. The main floor also has 2 secondary bedrooms and a main bathroom. Upstairs is the tranquil primary suite complete with a large ensuite and walk in closet. The backyard is both relaxing and great for entertaining with a 2 tiered deck that overlooks the greenspace behind the property as well as the firepit and back lawn. An attached double car garage offers convenience, while a dedicated media room add an element of luxury, perfect for movie nights. This property combines comfort and functionality close to schools, parks and more!
Property Details
Interior
Features
Main Floor
Entrance
10`11" x 5`1"Great Room
10`10" x 15`8"Dining Room
14`11" x 10`6"Kitchen
11`8" x 14`5"Exterior
Features
Parking
Garage spaces 2
Garage type -
Other parking spaces 3
Total parking spaces 5
Property History
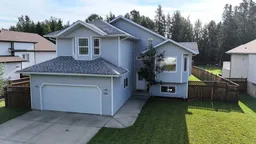 47
47
