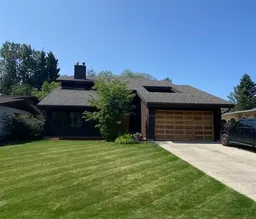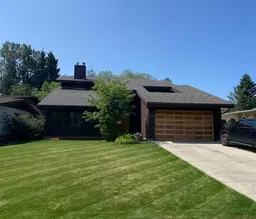Don't miss this opportunity to own a 5-bedroom meticulously maintained post-and-beam mid-century modern home in desirable Tiffin neighborhood. Guests enter through double wood doors into a bright spacious foyer with vaulted beamed ceilings, marble tile, chandelier, and solar tubes. They are then greeted by a huge sunken living room featuring a 2-story wood fireplace and hardwood floors. A large kitchen with maple cabinetry includes stainless steel appliances, granite countertops, breakfast bar seating, a walk-in pantry, and heated cork flooring. The south facing dinning room is bright and open to both kitchen and living room. A sunken family room with French glass doors can be used in multiple ways. Finally a large mudroom and 2-piece powder room are perfect for family entering from the attached double garage or back deck. Walk up the curved staircase to the upper floor with a master bedroom suite that includes a new 3-piece ensuite and 2 private balconies. The upper floor also features a bedroom-level laundry and 5-piece bathroom , 2 bedrooms, and another balcony. The basement includes a theatre room, 2 more bedrooms, a 3-piece bathroom, and a large area that could be finished as a kitchen for a future basement suite. The fenced back yard includes a large new deck, a 7-person hot tub with gazebo, and a separate dog run. Families will love this quiet neighborhood closed to schools, trails and parks. With an updated ensuite, hot water tank, appliances, and new paint, this property is ready for immediate possession.
Inclusions: Dishwasher,Dryer,Refrigerator,Stove(s),Washer,Window Coverings
 28
28



