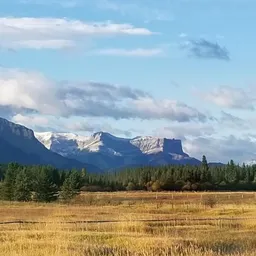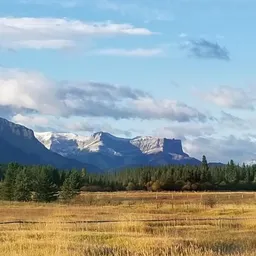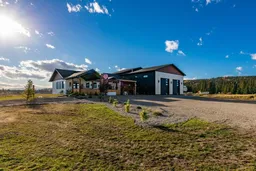Sold 2 days Ago
516B Seabolt Estate, Rural Yellowhead County, Alberta T7V 1X8
•
•
•
•
Sold for $···,···
•
•
•
•
Contact us about this property
Highlights
Estimated ValueThis is the price Wahi expects this property to sell for.
The calculation is powered by our Instant Home Value Estimate, which uses current market and property price trends to estimate your home’s value with a 90% accuracy rate.Login to view
Price/SqftLogin to view
Est. MortgageLogin to view
Tax Amount (2024)Login to view
Sold sinceLogin to view
Description
Signup or login to view
Property Details
Signup or login to view
Interior
Signup or login to view
Features
Heating: Forced Air,Natural Gas
Exterior
Signup or login to view
Features
Patio: Enclosed,Patio,Pergola,Wrap Around
Parking
Garage spaces 4
Garage type -
Other parking spaces 6
Total parking spaces 10
Property History
Mar 12, 2025
Sold
$•••,•••
Stayed 125 days on market 49Listing by pillar®
49Listing by pillar®
 49
49Login required
Expired
Login required
Price change
$•••,•••
Login required
Listed
$•••,•••
Stayed --153 days on market Listing by pillar®
Listing by pillar®

Login required
Expired
Login required
Listed
$•••,•••
Stayed --1 year on market Listing by pillar®
Listing by pillar®

Property listed by ROYAL LEPAGE ANDRE KOPP & ASSOCIATES, Brokerage

Interested in this property?Get in touch to get the inside scoop.
