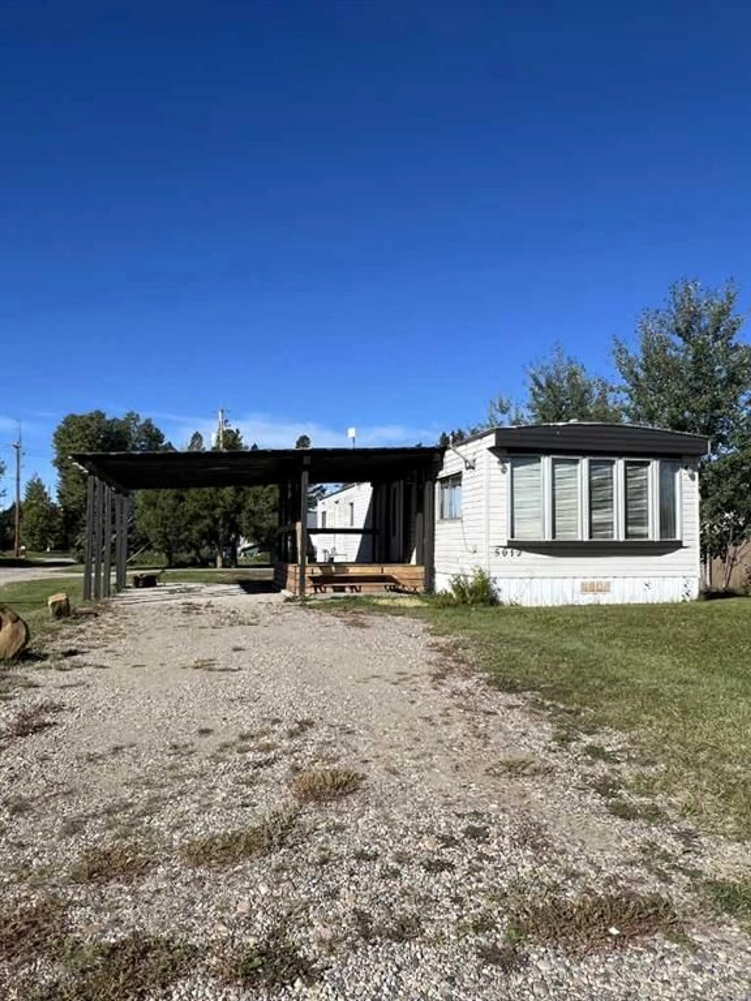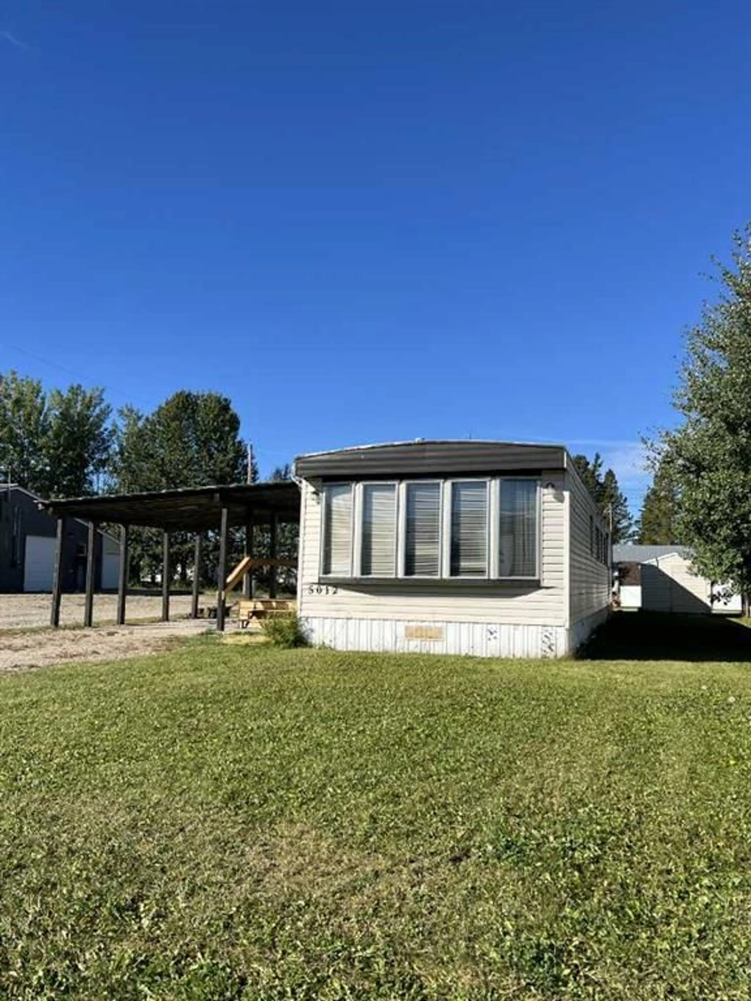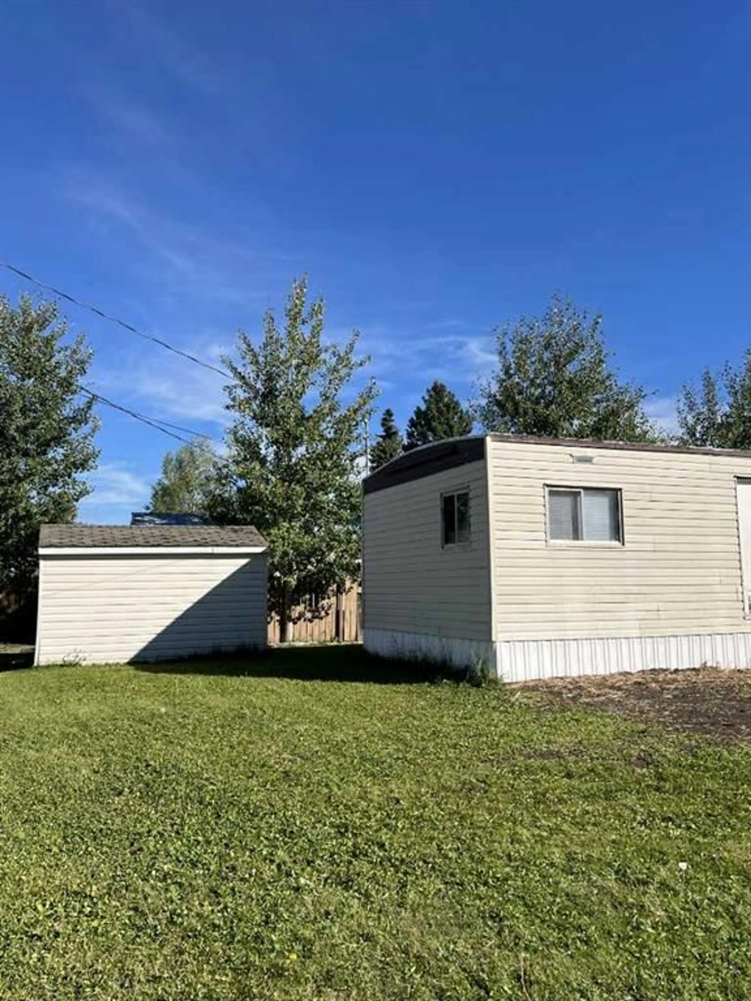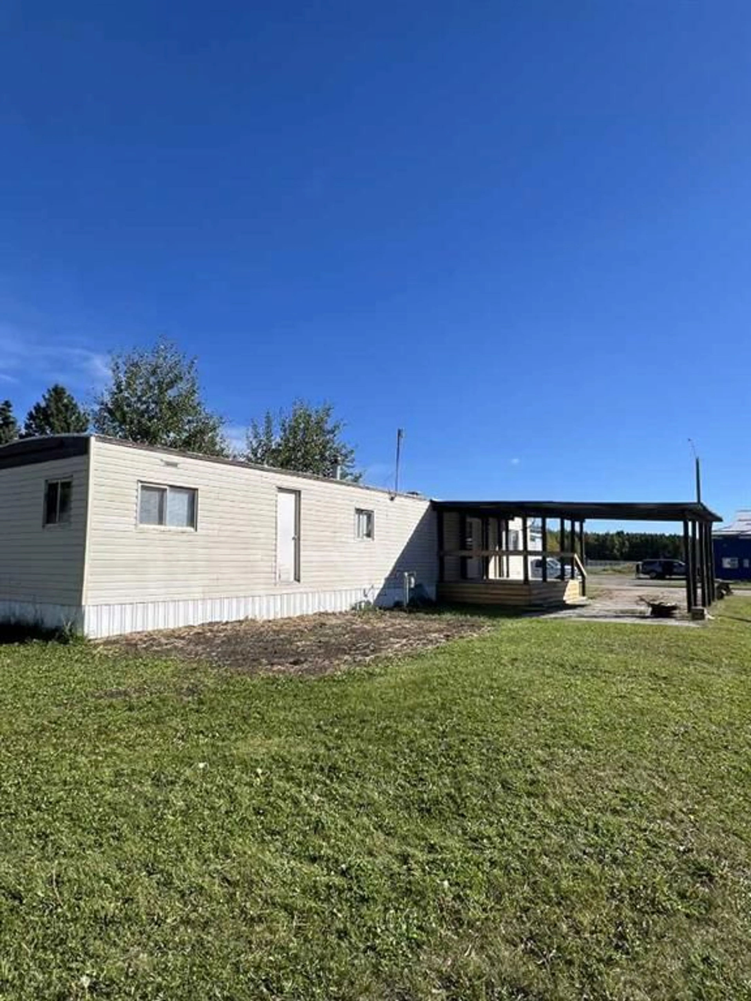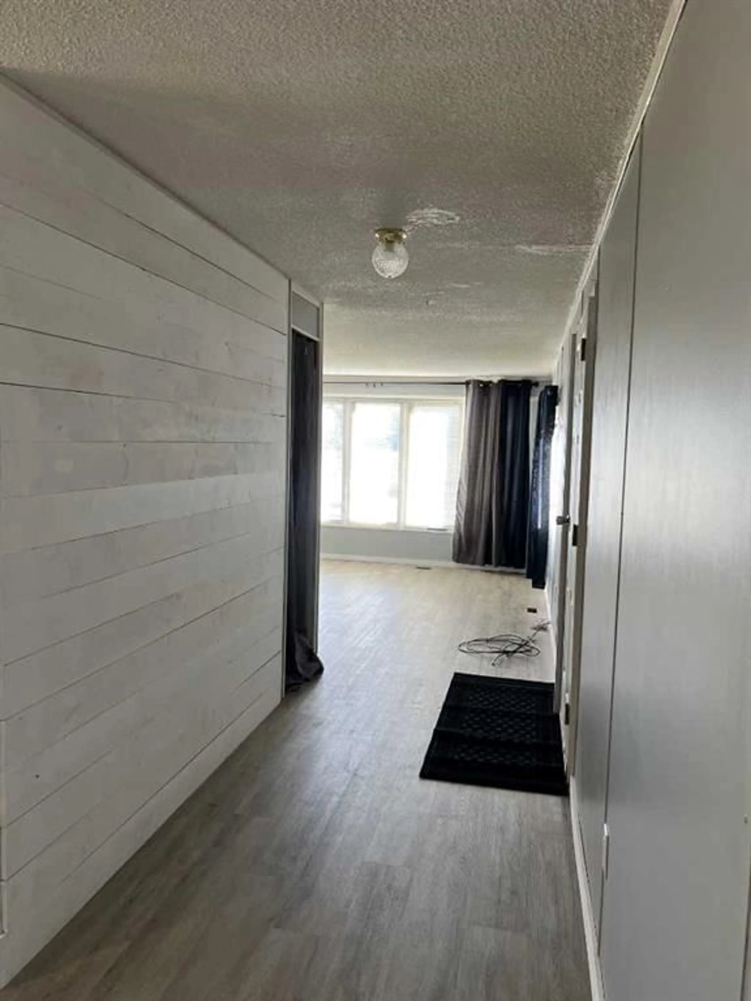Contact us about this property
Highlights
Estimated ValueThis is the price Wahi expects this property to sell for.
The calculation is powered by our Instant Home Value Estimate, which uses current market and property price trends to estimate your home’s value with a 90% accuracy rate.Not available
Price/Sqft$97/sqft
Est. Mortgage$382/mo
Tax Amount (2024)$298/yr
Days On Market176 days
Description
Enter this home into a large entry that immediately opens on the left to the bright living room or to the right into the dining room. This mobile has a unique floorplan with a galley kitchen with the dining room on one side and the living room on the other. The back part of the home has 3 bedrooms, a family bathroom and laundry. Outside there is a nice covered deck and a carport to keep your vehicle out of the sun or snow! There is also a front and side lawn, shed and access too a back alley. This home is situated on a lot in Peers, AB which is included in the price!
Property Details
Interior
Features
Main Floor
Dining Room
8`1" x 10`3"Entrance
4`9" x 9`7"Bedroom
10`0" x 6`0"4pc Bathroom
0`0" x 0`0"Exterior
Features
Parking
Garage spaces -
Garage type -
Total parking spaces 4
Property History
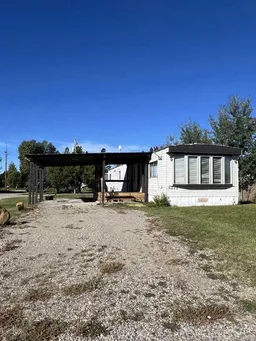 15
15
