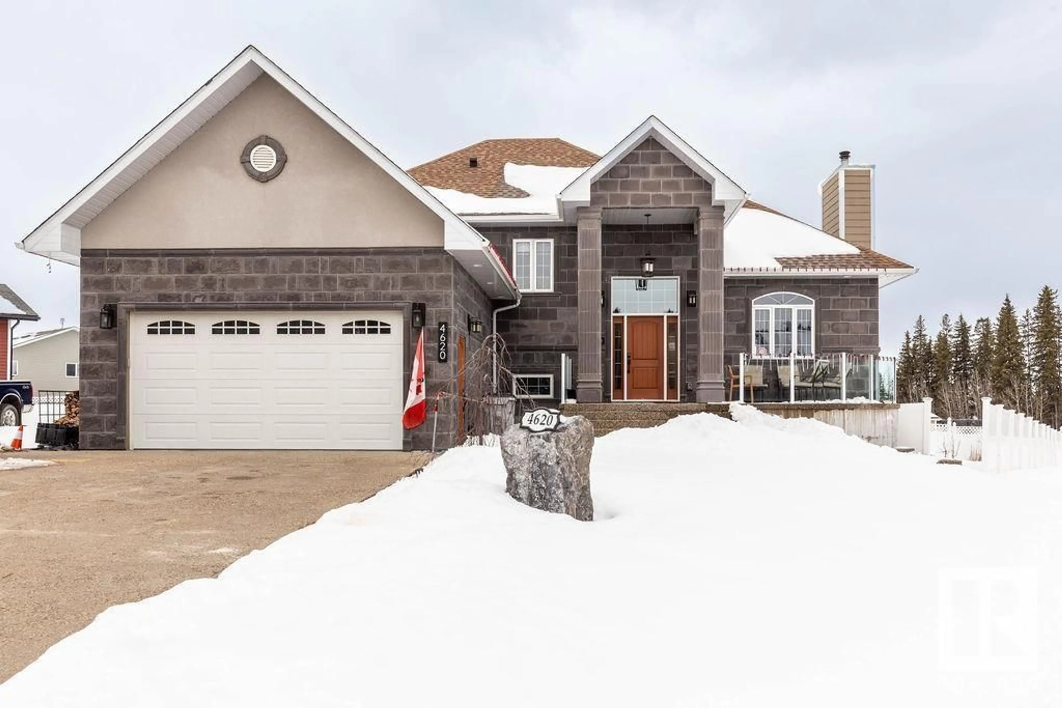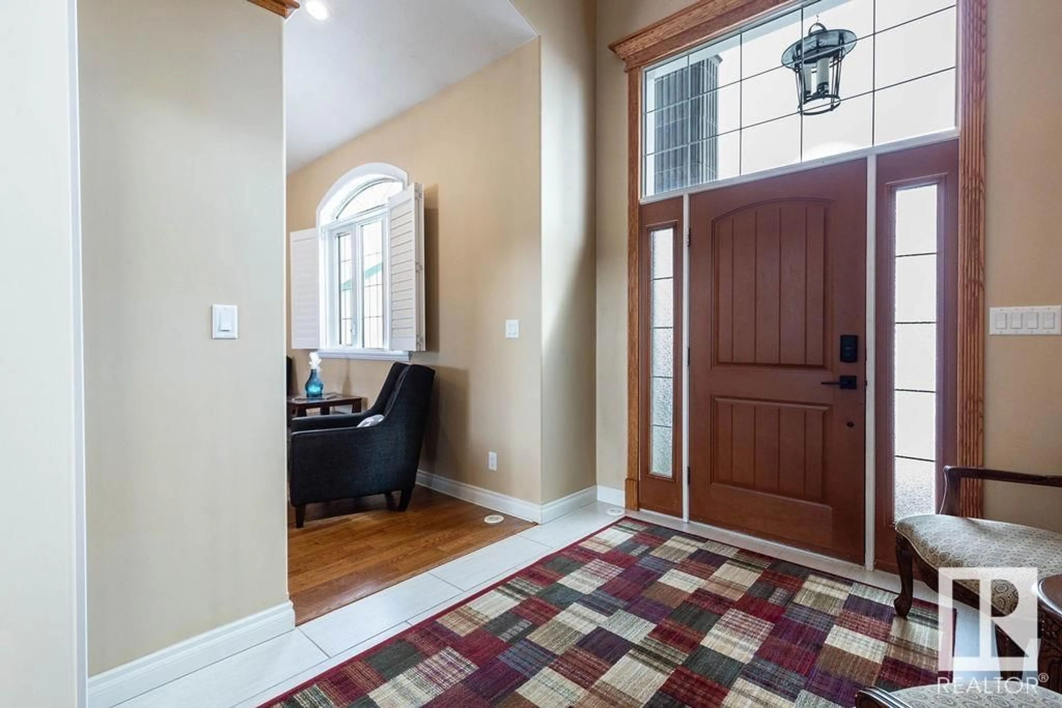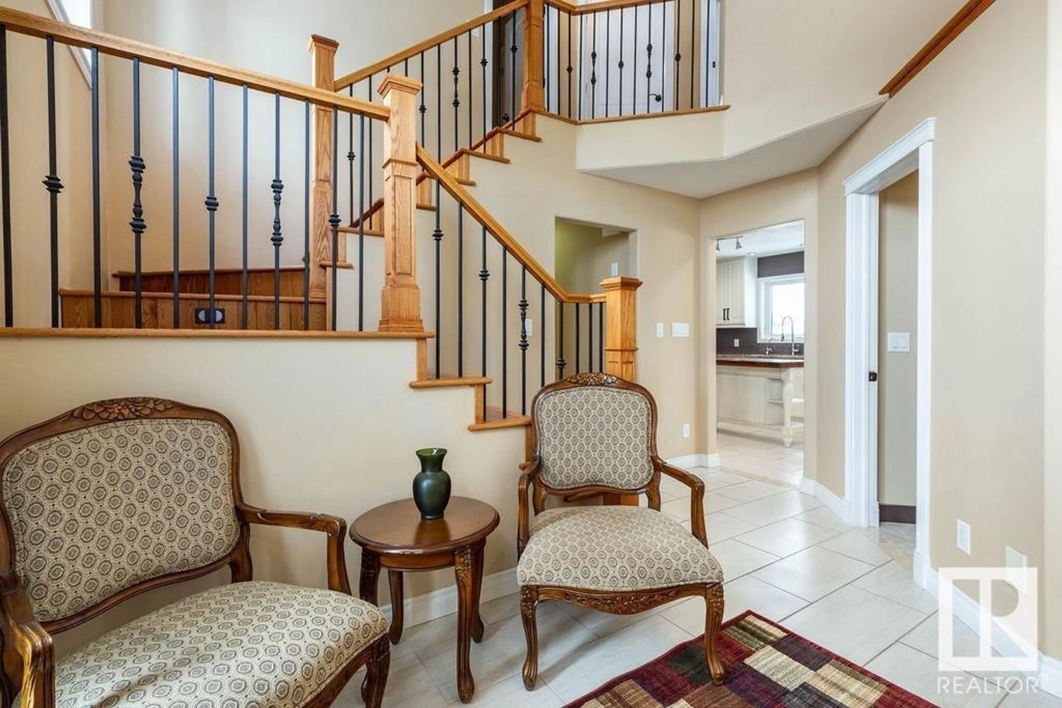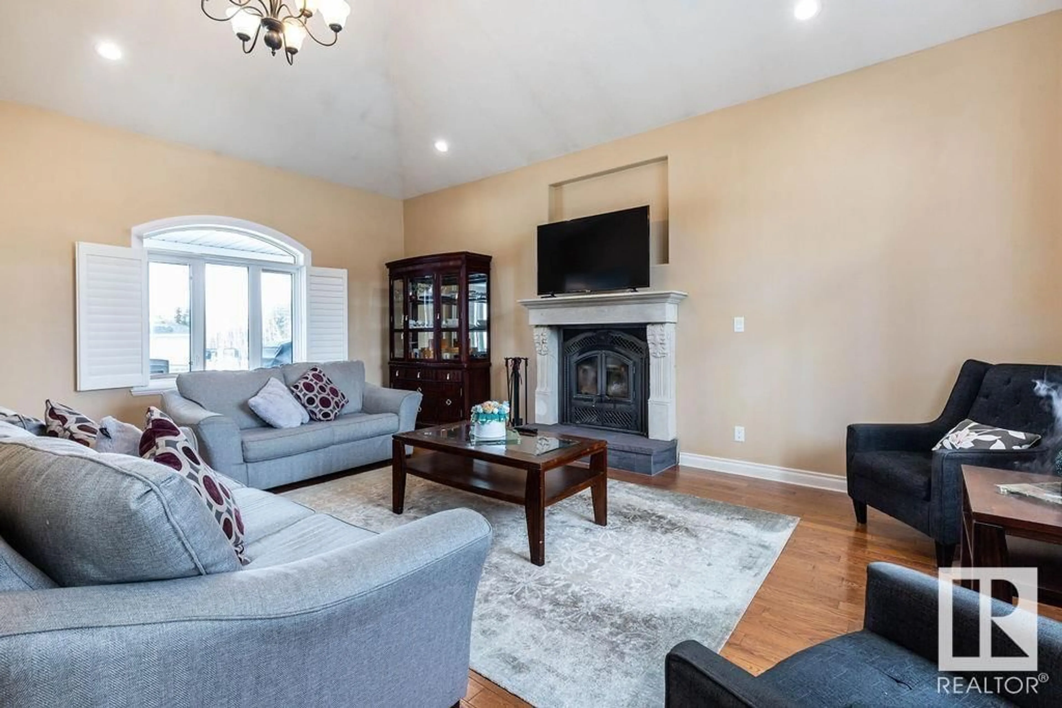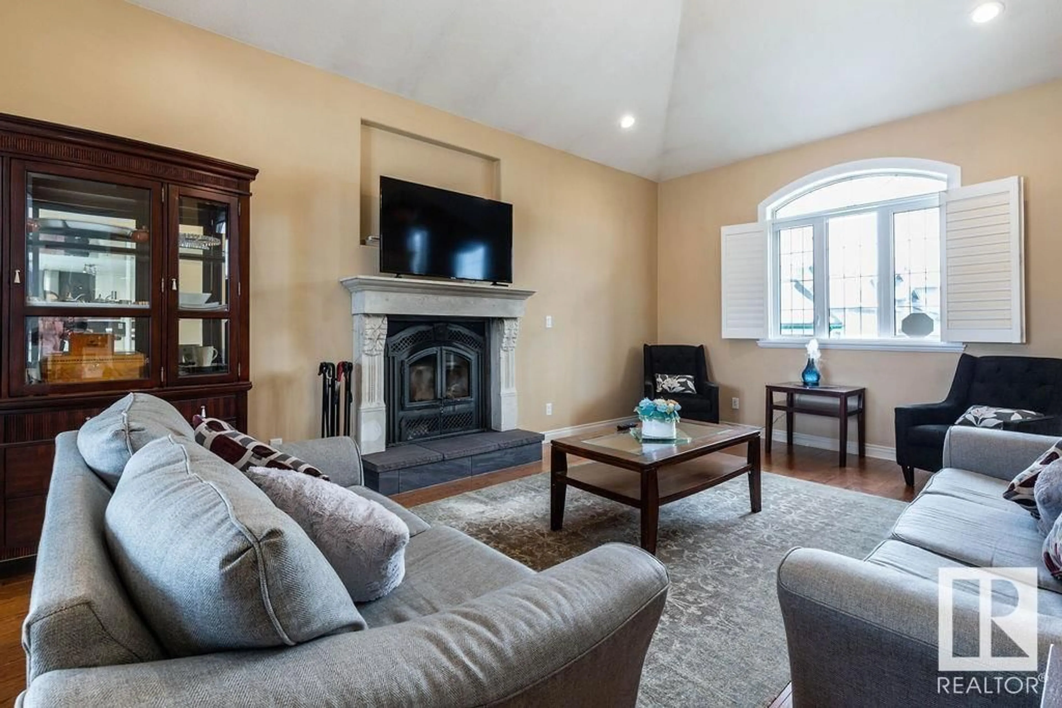4620 50A AVE, Evansburg, Alberta T0E0T0
Contact us about this property
Highlights
Estimated valueThis is the price Wahi expects this property to sell for.
The calculation is powered by our Instant Home Value Estimate, which uses current market and property price trends to estimate your home’s value with a 90% accuracy rate.Not available
Price/Sqft$177/sqft
Monthly cost
Open Calculator
Description
This executive home with dbl garage, is located in Evansburg. With 4 bed, 4 bath, over 3,000 sq ft of living, this home offers an open-concept floor plan that effortlessly blends luxury with comfort, making it perfect for both entertaining & family living. Main floor is bright & has large windows that overflow with natural light. The inviting entryway, with a Tiffany Chandelier, leads to a spacious living rm featuring a cozy wood fireplace & a lg dining rm ideal for gatherings. The functional kitchen is complete with white cabinetry, granite countertops, beautiful island and stainless-steel appliances. Main floor also includes a laundry rm & a master suite with lg 5pc bath. Upstairs there's 2 additional beds & a 5pc bath. Downstairs has 1 bed, 3pc bath with space for a 2 person sauna, rec room with bar & new appliances, air hockey & a theatre room. Out back, just off the deck, there's a relaxing fire pit area with a waterfall feature. Amazing home has so much to mention - additional info sheet available. (id:39198)
Property Details
Interior
Features
Main level Floor
Living room
6.4 x 4.4Dining room
4.14 x 3.25Kitchen
3.94 x 3.24Primary Bedroom
4.58 x 3.93Property History
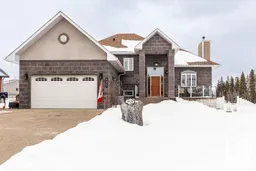 43
43
