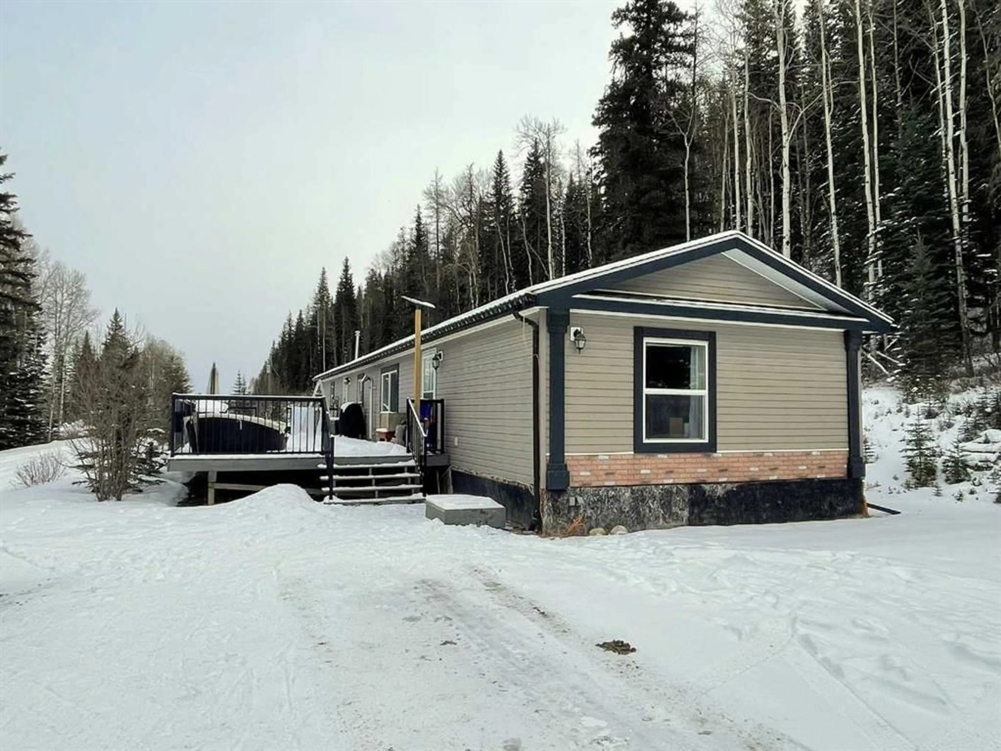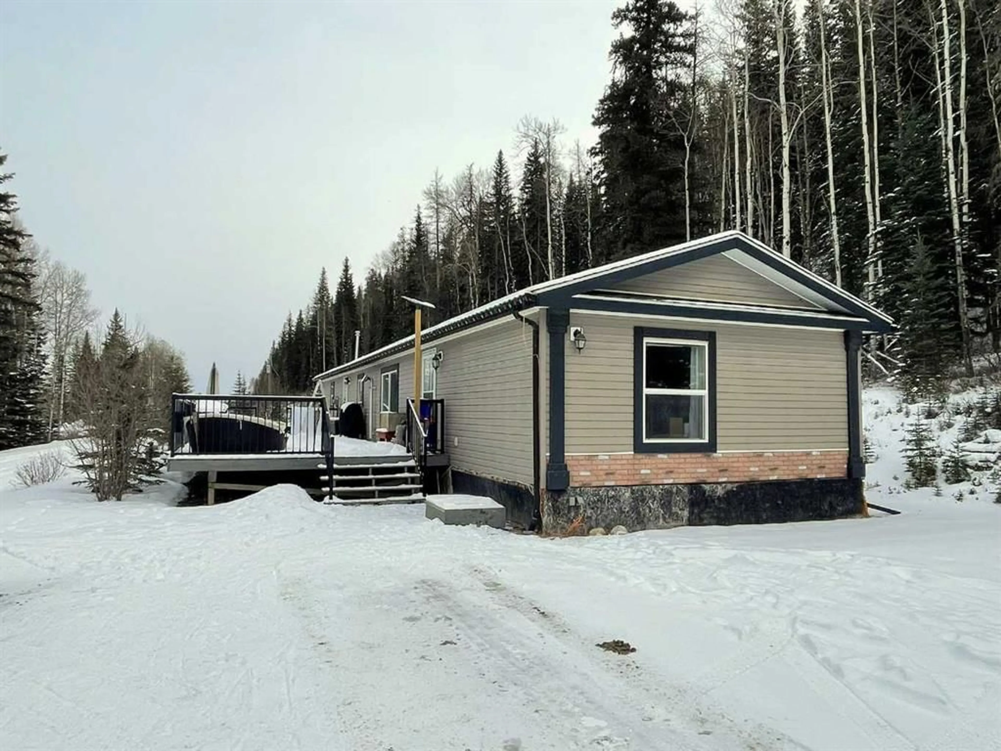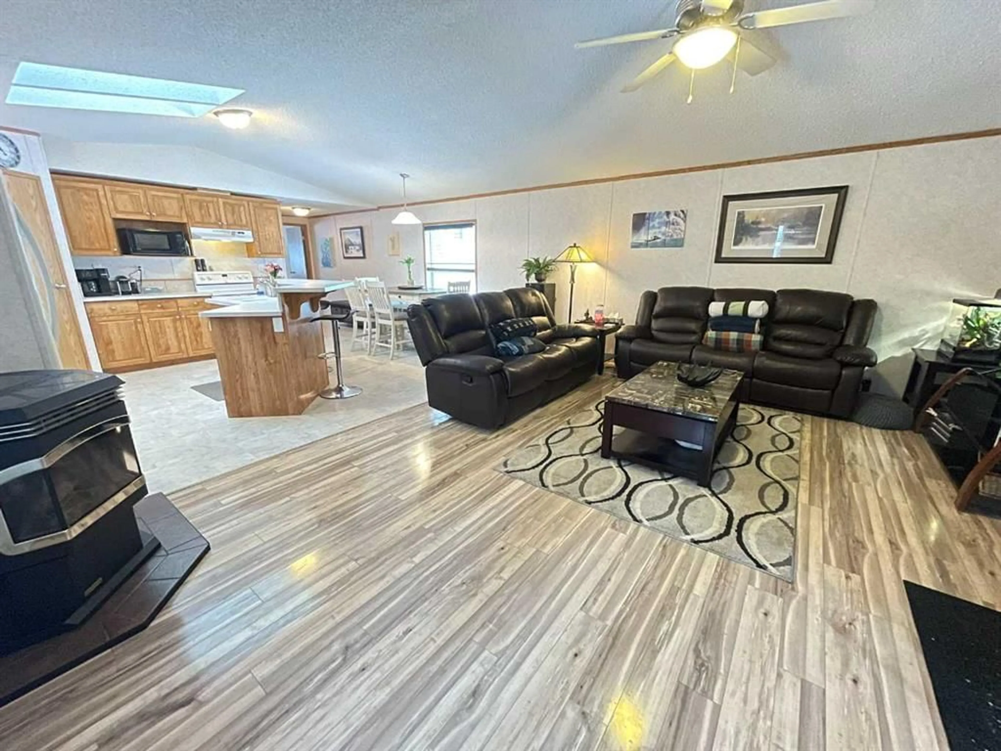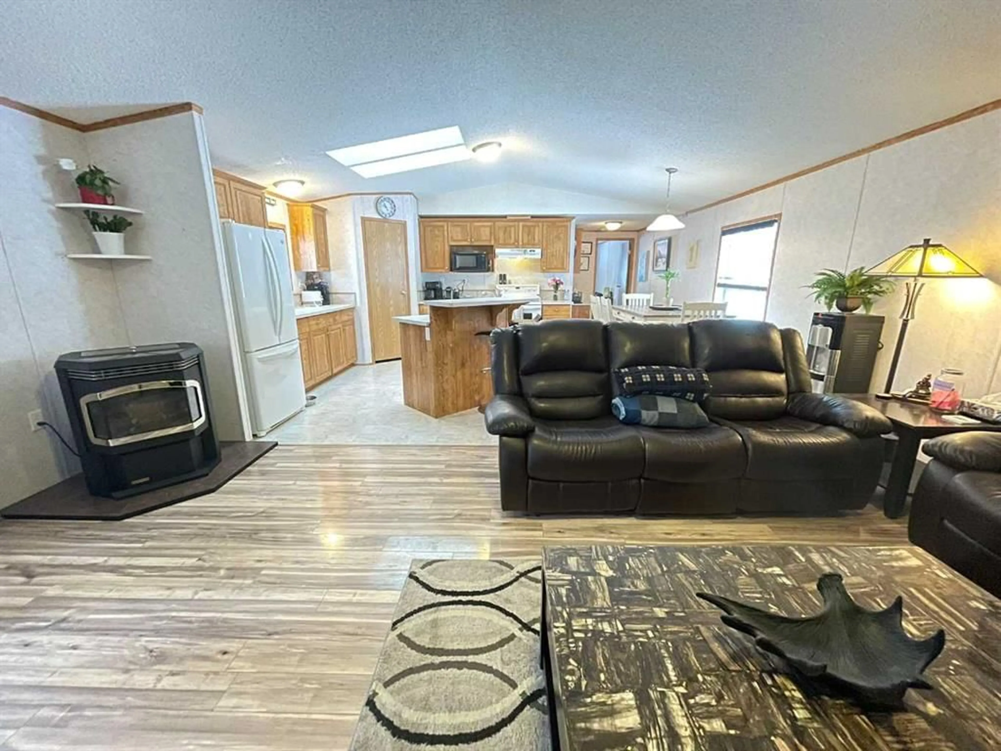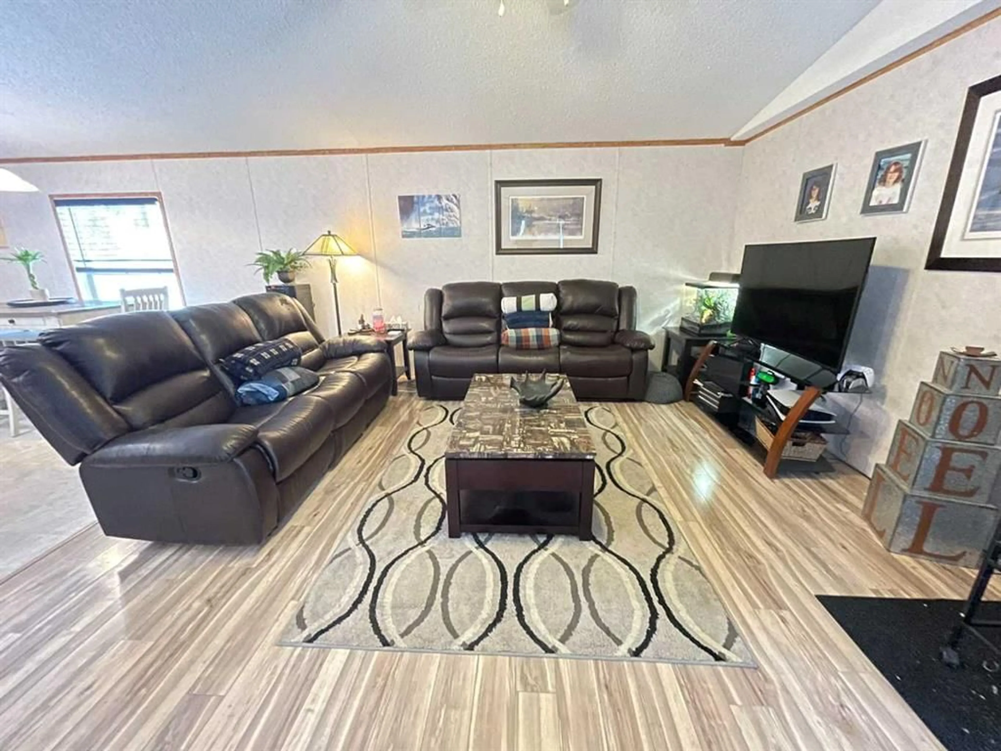24425 East River Rd #4B, Hinton, Alberta T7V 0A3
Contact us about this property
Highlights
Estimated ValueThis is the price Wahi expects this property to sell for.
The calculation is powered by our Instant Home Value Estimate, which uses current market and property price trends to estimate your home’s value with a 90% accuracy rate.Not available
Price/Sqft$380/sqft
Est. Mortgage$2,487/mo
Tax Amount (2024)$1,741/yr
Days On Market93 days
Description
A hidden gem, located at the end of the road, this 2008 manufactured home on just under 3 acres, is perfect for any family looking for privacy, space & close to town. With over 1500 sq ft, the 3 bedrooms & 2 bathrooms provide room for all. Vaulted ceilings & plenty of natural light, welcomes you to the open concept living room, kitchen, & dining area. The kitchen has a large island with breakfast bar, pantry, & newer appliances. A pellet stove with an updated chimney in the living room supplements heating in the chillier seasons. 2 bedrooms, 1 with a walk-in closet, & a 4 piece bathroom are separate from the primary bedroom on the other side of the home. The spacious primary bedroom includes a walk-in closet & 4 piece ensuite with soaker tub & new vanity. The exterior is ideal for anytime entertaining & all your conveniences, featuring a large deck with gas hook up for a bbq, hot tub, fire pit area, chicken coop with outdoor run, & additional storage in the included 50’ sea-can. There is tons of parking for everyday vehicles & RV throughout the property & the 22’ x 28’ detached shop/garage with 220 wiring. Bonus upgrades are the new washer & dryer, new shingles in 2024, newer well pump & hot water tank. Situated minutes to all shopping, amenities, & Mary Reimer Park.
Property Details
Interior
Features
Main Floor
Living Room
13`9" x 18`8"Dining Room
6`1" x 14`3"Kitchen
12`11" x 14`3"Bedroom - Primary
15`9" x 13`2"Exterior
Features
Parking
Garage spaces 2
Garage type -
Other parking spaces 18
Total parking spaces 20
Property History
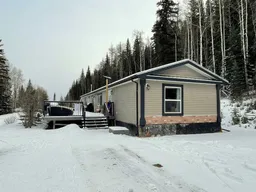 38
38
