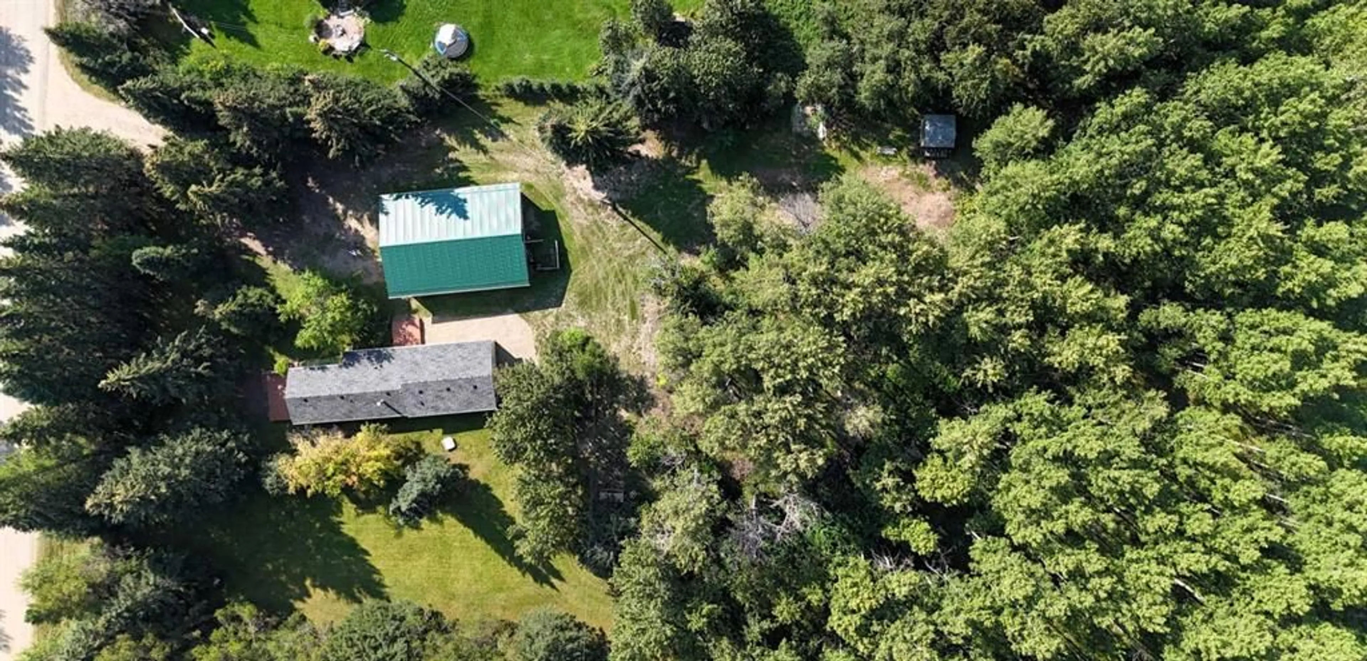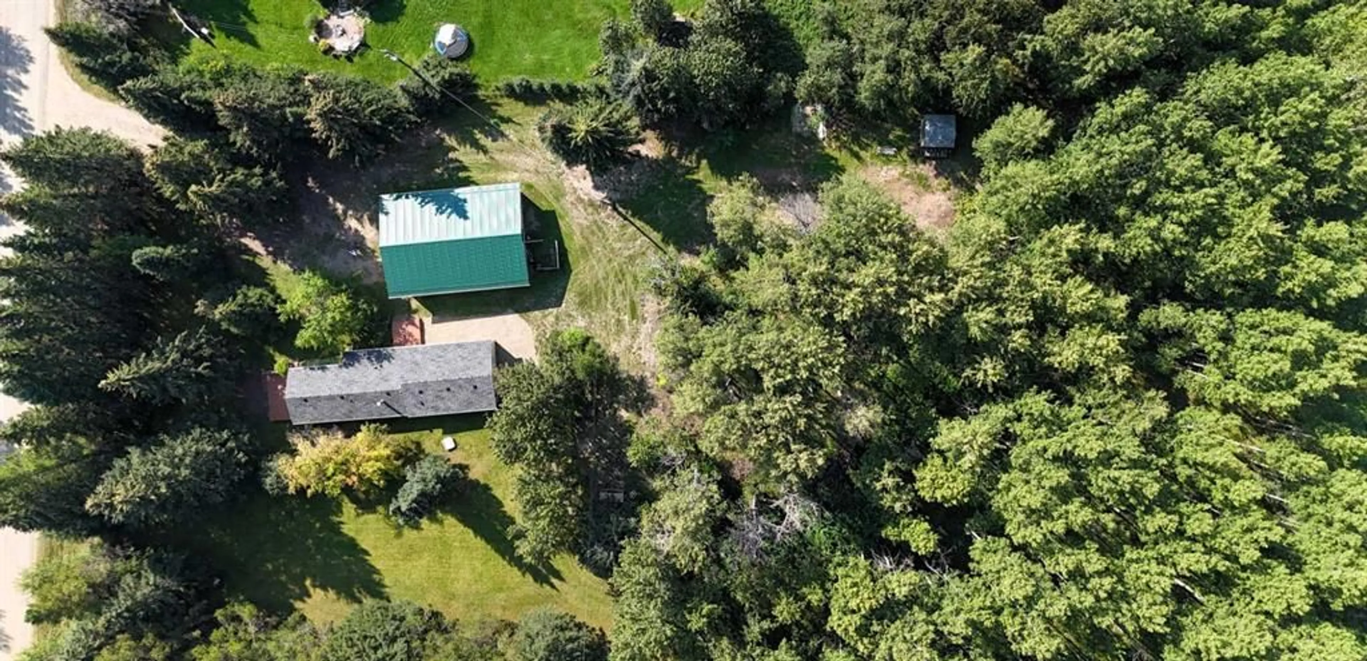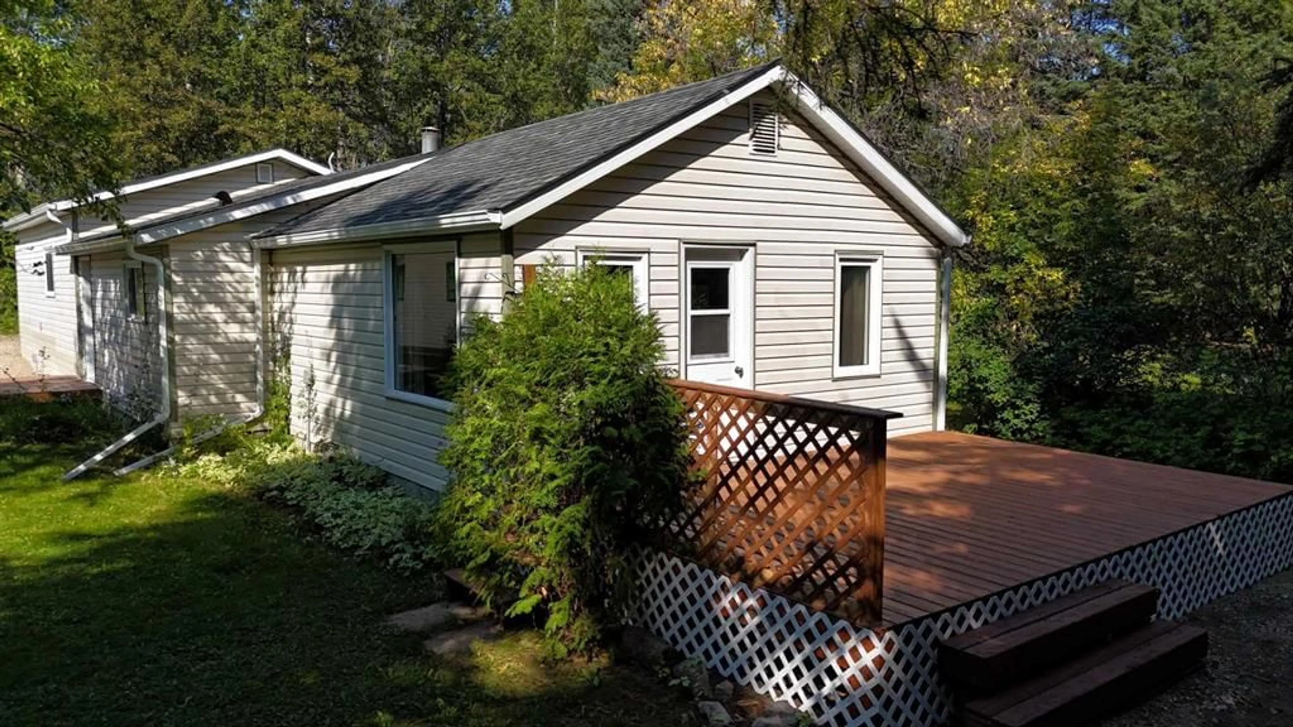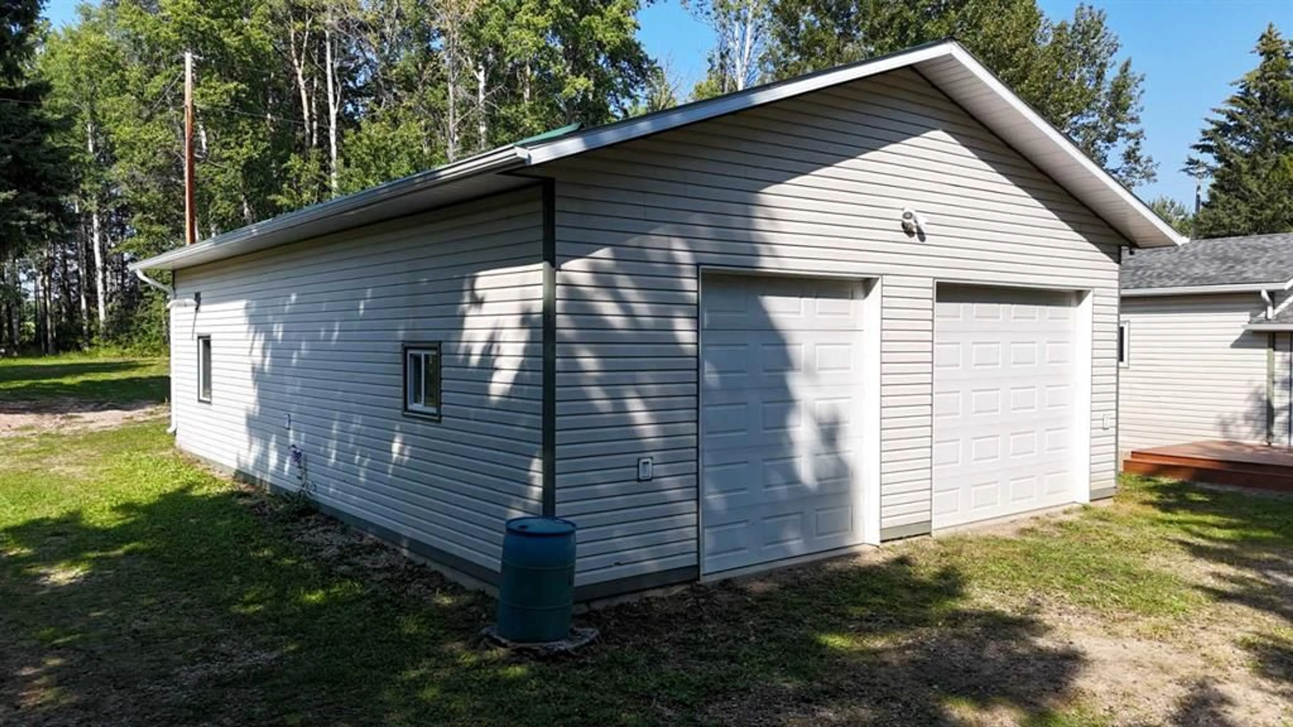19116A Township Road 530A, Rural Yellowhead County, Alberta T7E 3B7
Contact us about this property
Highlights
Estimated valueThis is the price Wahi expects this property to sell for.
The calculation is powered by our Instant Home Value Estimate, which uses current market and property price trends to estimate your home’s value with a 90% accuracy rate.Not available
Price/Sqft$273/sqft
Monthly cost
Open Calculator
Description
An oversized Garage, a renovated Bungalow and 2 acres of land to enjoy! This 1,538 sq. ft. home is nestled amongst mature trees offering a peaceful place to call home. Walk in and discover a spacious entryway, a flexible area that can serve as a family room or dining space, a 4-piece main bathroom, a laundry room, a bedroom, an updated kitchen with plenty of white cabinets and an island, and there’s a large living room at the front of the house with a deck. The back of the home hosts a spacious primary bedroom with patio doors leading to a deck, a high ceiling, a large walk-in closet, and a 3-piece ensuite. There’s also another good-sized bedroom. The partial basement includes a utility room and additional storage space. The oversized garage (31’ x 45’) was built in 2011 and features two 10’ high doors (one is 11’8” wide and the other is 8’ wide), 12’ ceilings, a radiant heater (which needs to be hooked up to propane or natural gas), a concrete floor, and a floor drain. Updates include vinyl siding one house and garage, shingles and evestroughs on house (2025), metal garage roof, evestroughs on garage with leaf guard, vinyl windows, drywall, paint, hardwood flooring in the main living space and primary suite, kitchen cupboards, appliances, furnace, water heater, doors, 3 decks, and more! This property is partially fenced, beautifully treed and is quite private. There’s a 10’ x10’ shed for storage, a fire pit area, plenty of room for RV parking and a great open yard space on the east side for the kids and pets to play. Located just west of Edson in the Bickerdike area, close to various lakes, the Hornbeck recreation area, and golfing. This home is move in ready and quick possession is available.
Property Details
Interior
Features
Main Floor
4pc Bathroom
8`0" x 5`10"Bedroom
11`9" x 9`6"Bedroom
10`0" x 9`2"Entrance
13`3" x 11`9"Exterior
Features
Property History
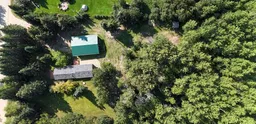 47
47
