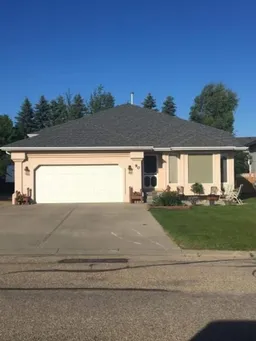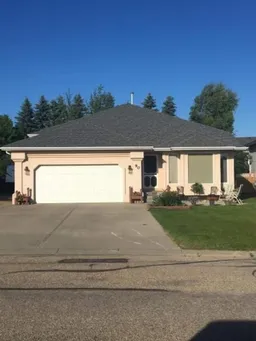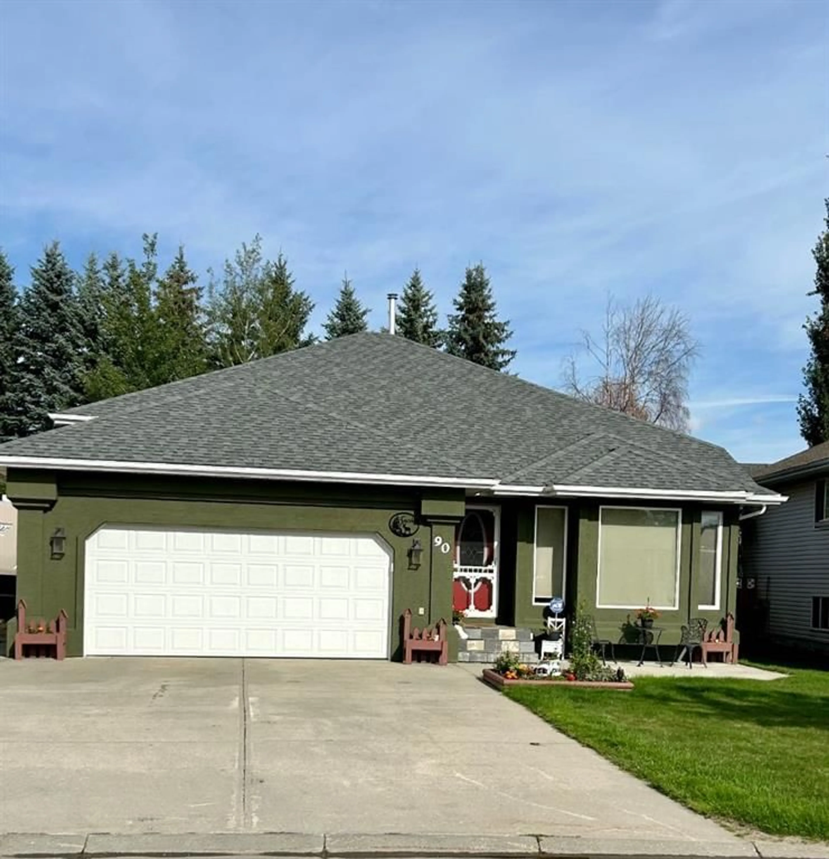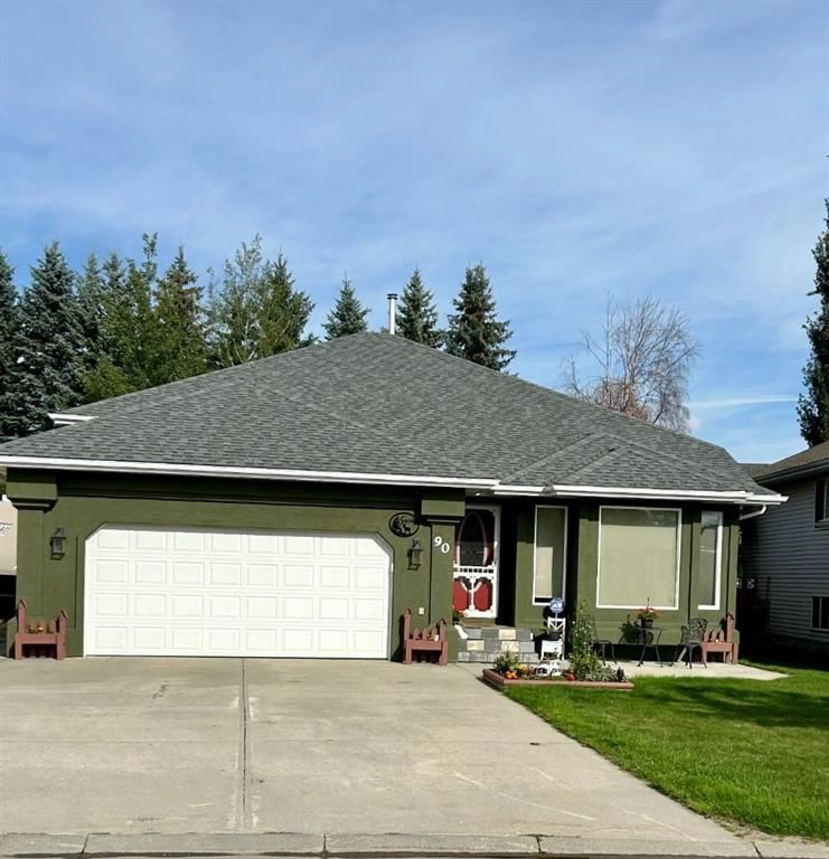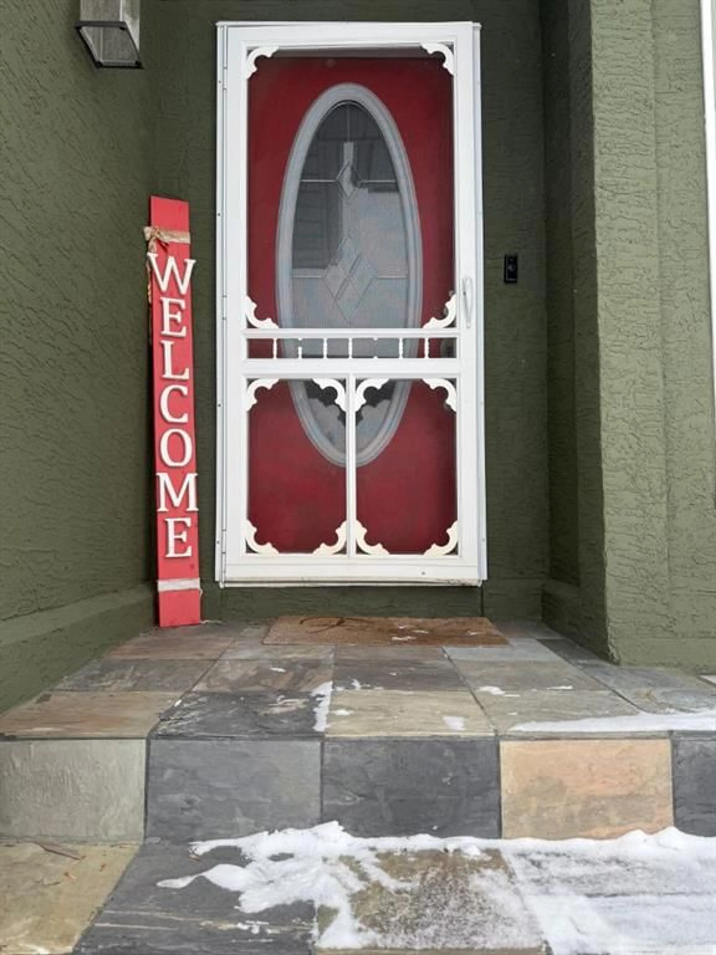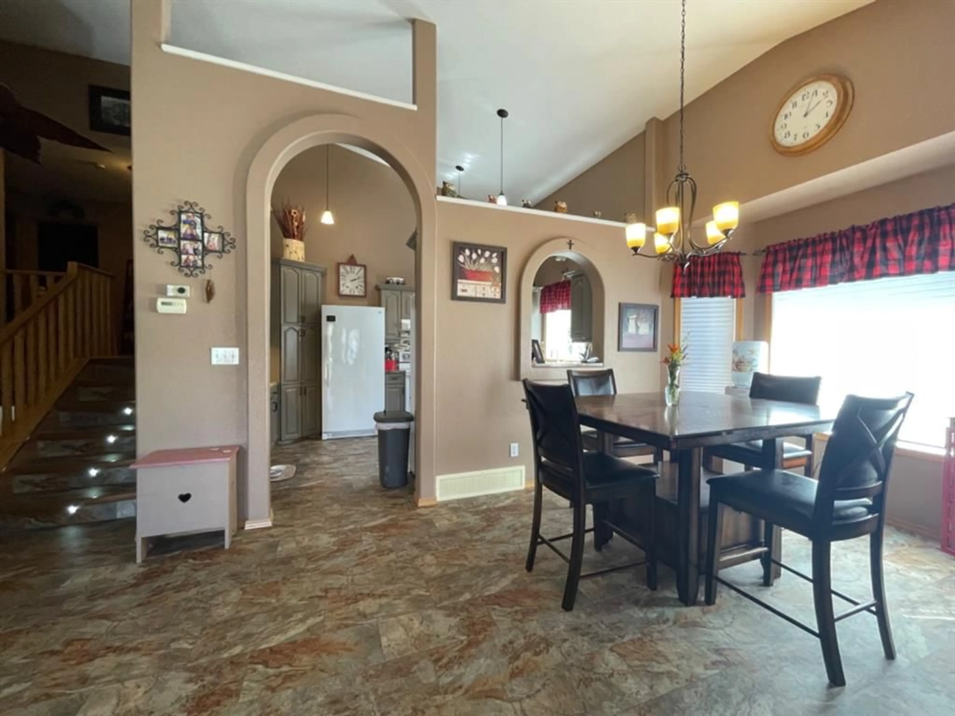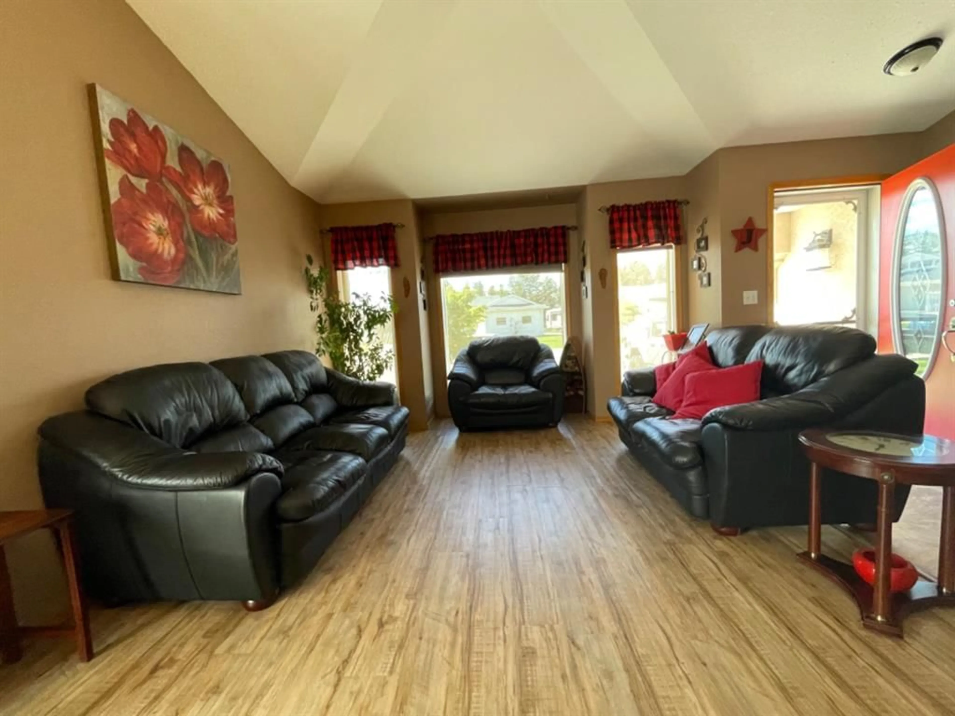90 Park Drive, Whitecourt, Alberta T7S 1S4
Contact us about this property
Highlights
Estimated valueThis is the price Wahi expects this property to sell for.
The calculation is powered by our Instant Home Value Estimate, which uses current market and property price trends to estimate your home’s value with a 90% accuracy rate.Not available
Price/Sqft$335/sqft
Monthly cost
Open Calculator
Description
Families with older children~ this home is perfect for you! So much space for privacy in this home! Welcome to this executive home on Park Drive offering over 2300 square feet of living space! The main floor is warm and inviting with lots of beautiful features to it! Feels like a show home with beautiful warm flooring and high ceilings on the main level. The large, open concept living room and dining space is great for family gatherings and entertaining! Through an archway, the kitchen is set back with exquisite details to it, where you will find plenty of beautifully finished cabinetry & lots of counter space. There is main floor laundry with access to the garage & back yard. The stairs going up or down have lights for your convenience! Upstairs has a lovely updated 4pc bath, 2 bedrooms plus a primary bedroom, with doors leading to your large deck and your backyard oasis. The setting gives a park like feel with a few trees and nice fire pit area to relax around. On the 3rd floor is a family room wired for surround sound, plumbed for a wet bar & a beautiful tiled fireplace. There is also a spa-like bathroom and a 2 person jacuzzi tub with shower. You can retreat to your spacious bedroom with a huge walk in closet on the 4th level. There is ample storage in this home! The 22x22 garage has a newer furnace & a sink with hot & cold water. Outside you will find lovely perennials, an underground sprinkler system, RV PARKING, natural gas hook ups in the front and in the back of the home. Also included is ~ reverse osmosis, Central Air Conditioning, new kitchen/dining room flooring, central vac, newer shingles(2015) hot water tanks(2014). So much appeal inside and outside of this well cared for immaculate home!
Property Details
Interior
Features
Lower Floor
Bedroom
14`4" x 12`9"Family Room
17`0" x 20`2"4pc Bathroom
11`5" x 18`2"Exterior
Features
Parking
Garage spaces 2
Garage type -
Other parking spaces 4
Total parking spaces 6
Property History
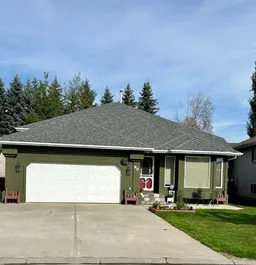 50
50