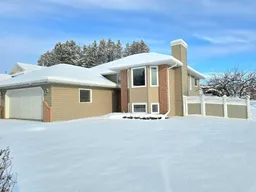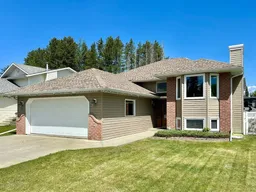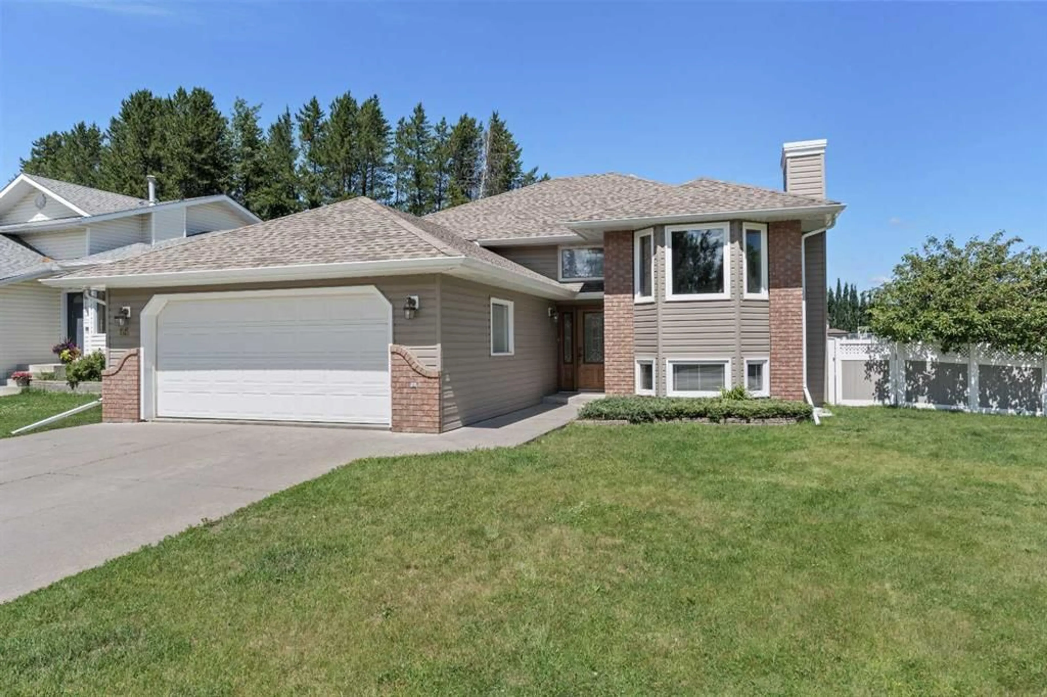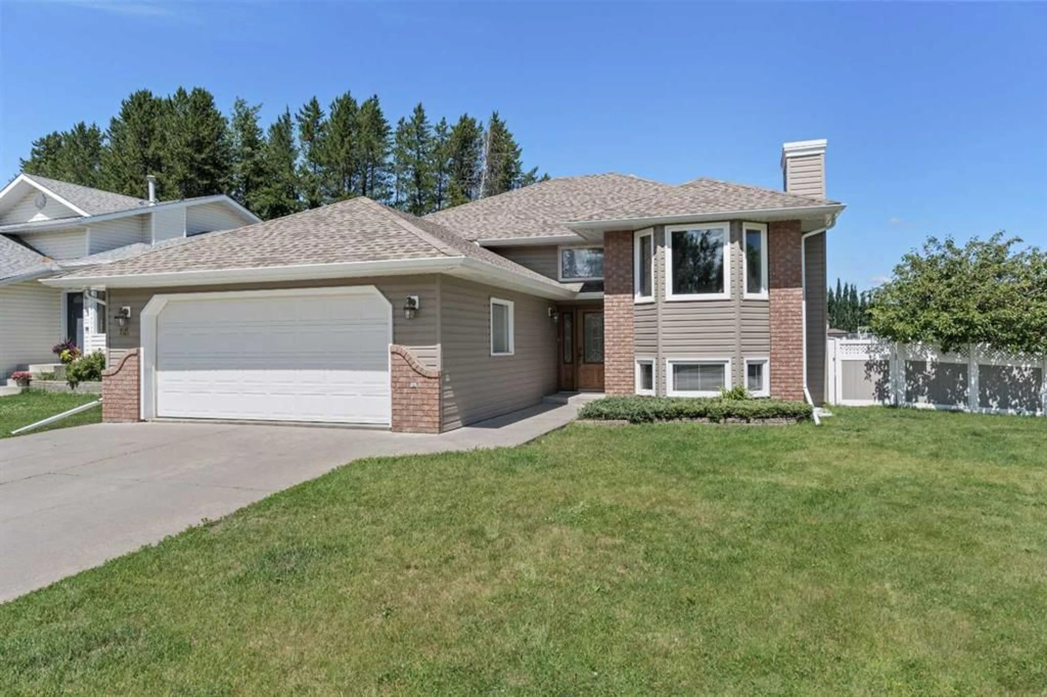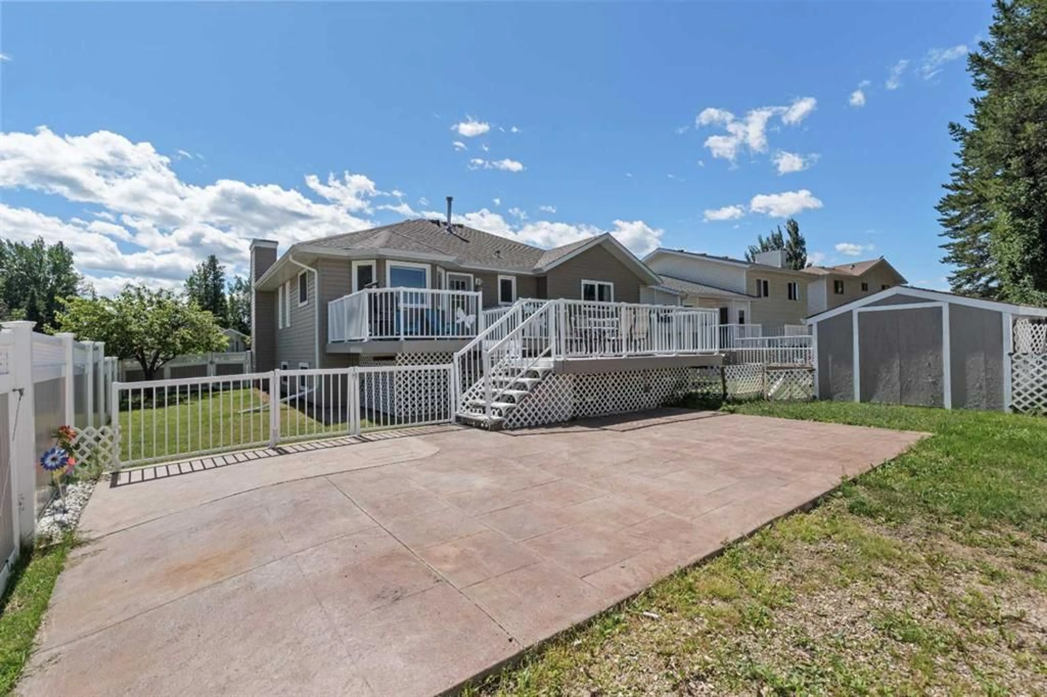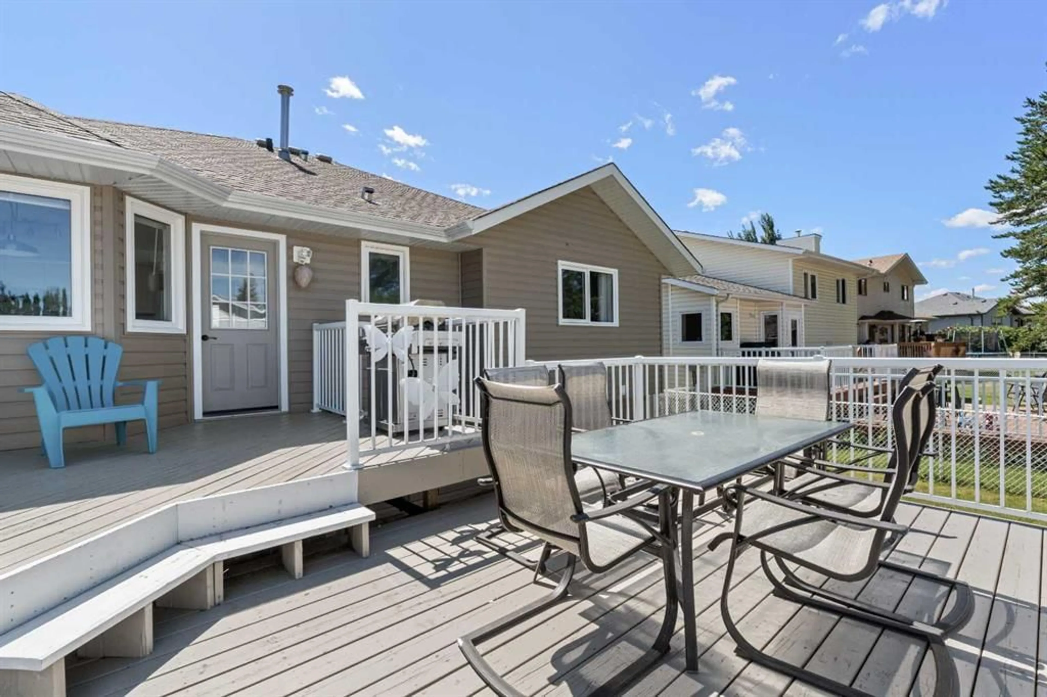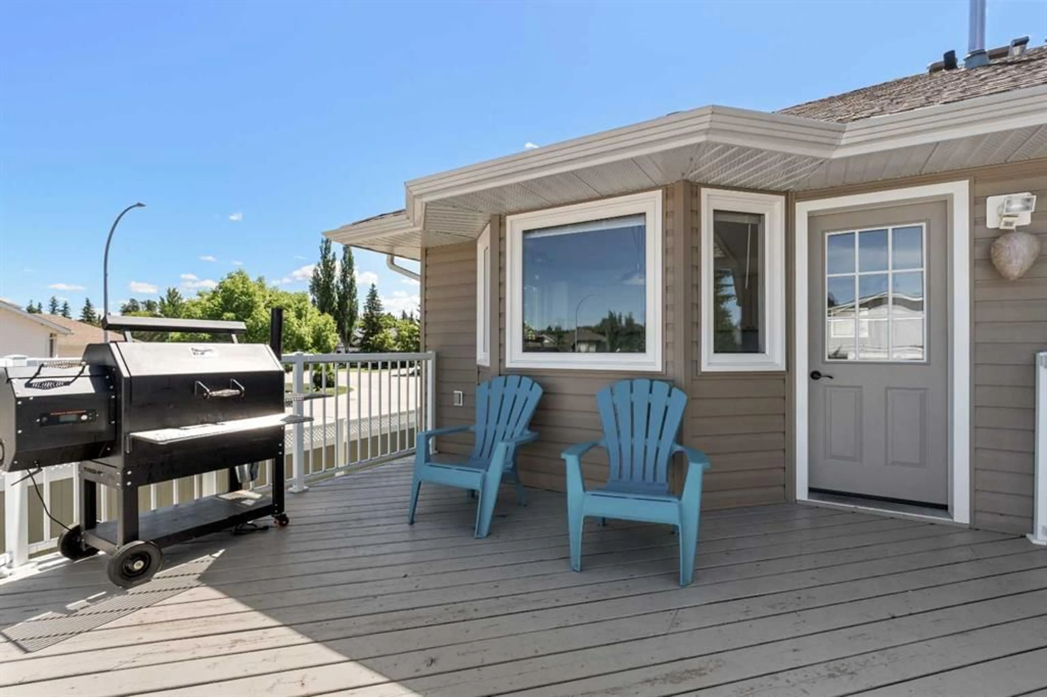66 Park Dr, Whitecourt, Alberta T7S 1S4
Contact us about this property
Highlights
Estimated valueThis is the price Wahi expects this property to sell for.
The calculation is powered by our Instant Home Value Estimate, which uses current market and property price trends to estimate your home’s value with a 90% accuracy rate.Not available
Price/Sqft$333/sqft
Monthly cost
Open Calculator
Description
Stop scrolling—this is the one! Near the park and walking trails, this 5-bedroom, 3-bath stunner is serving serious style and comfort. From the sparkling corian countertops and undermount sinks to the fresh stainless steel appliances, the kitchen and baths are looking chef's kiss good. This place has had a glow-up! Think: new paint, lighting, newer windows and exterior doors, 30-year shingles, newer eavestroughs, AC to keep your cool, a shiny newer garage door, and even the original plumbing has been changed out. Oh, and the fully fenced yard. Wrapped in sleek vinyl fencing for privacy and zero maintenance drama. Kick back on the 2-tiered deck—perfect for morning coffee or evening hangs. Got an RV? Park it here with its own stamped pad with 30-amp plug-in. Honestly, the list of updates goes on and on. This home is fresh, fun, and totally move-in ready. Come fall in love.
Property Details
Interior
Features
Main Floor
Kitchen With Eating Area
13`0" x 12`0"Living Room
12`0" x 23`0"Entrance
5`0" x 10`0"4pc Bathroom
Exterior
Features
Parking
Garage spaces 2
Garage type -
Other parking spaces 4
Total parking spaces 6
Property History
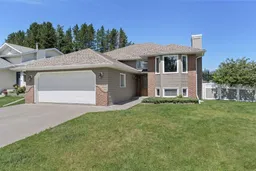 28
28