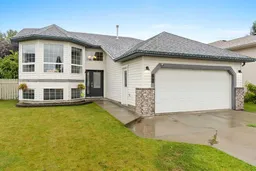Welcome to this 2,446 sq ft 5 bi-level home nestled in a desirable neighbourhood, offering comfort and privacy. This property backs onto a paved walking trail plus Olson Park - a large playground with a field, making it an ideal setting for families seeking outdoor space. You'll appreciate the convenience of a double attached, heated garage complemented by driveway parking. A wide gate on the side provides easy, smaller trailer parking and backyard access. Step inside to a welcoming atmosphere with fresh neutral paint. The main living area boasts vaulted ceilings, while a skylight lets in an abundance of natural light. Large windows frame pictures of the backyard views, seamlessly connecting indoor and outdoor living. The kitchen is a standout feature, showcasing a concrete countertop with a live edge, pantry storage, and plenty of prep space for a family. With three bedrooms and two full bathrooms on the main level, this layout is perfect for a young family. Venture downstairs, find two additional bedrooms and a convenient two-piece bathroom. The long family room is ideal for children to play or for cozy movie nights. A walkthrough storage room leads to the utilities and a large laundry area. This home is equipped with upgrades, including a water softener, water manifold, central air conditioning, and new shingles in 2021.
Inclusions: Central Air Conditioner,Dishwasher,Dryer,Range Hood,Refrigerator,Stove(s),Washer,Window Coverings
 29
29


