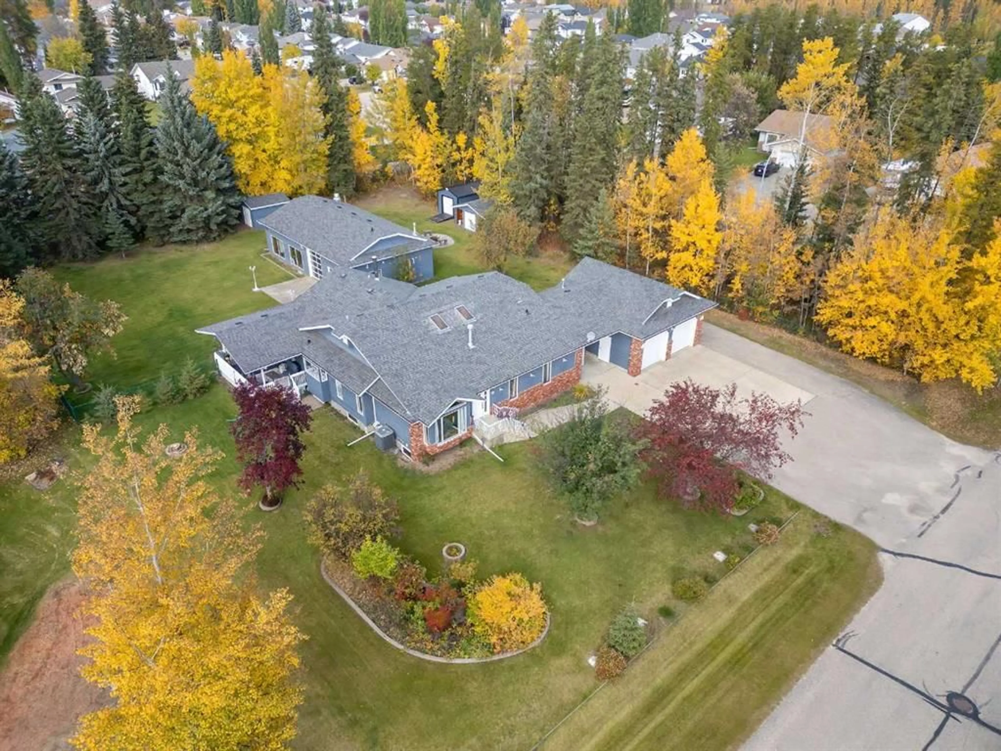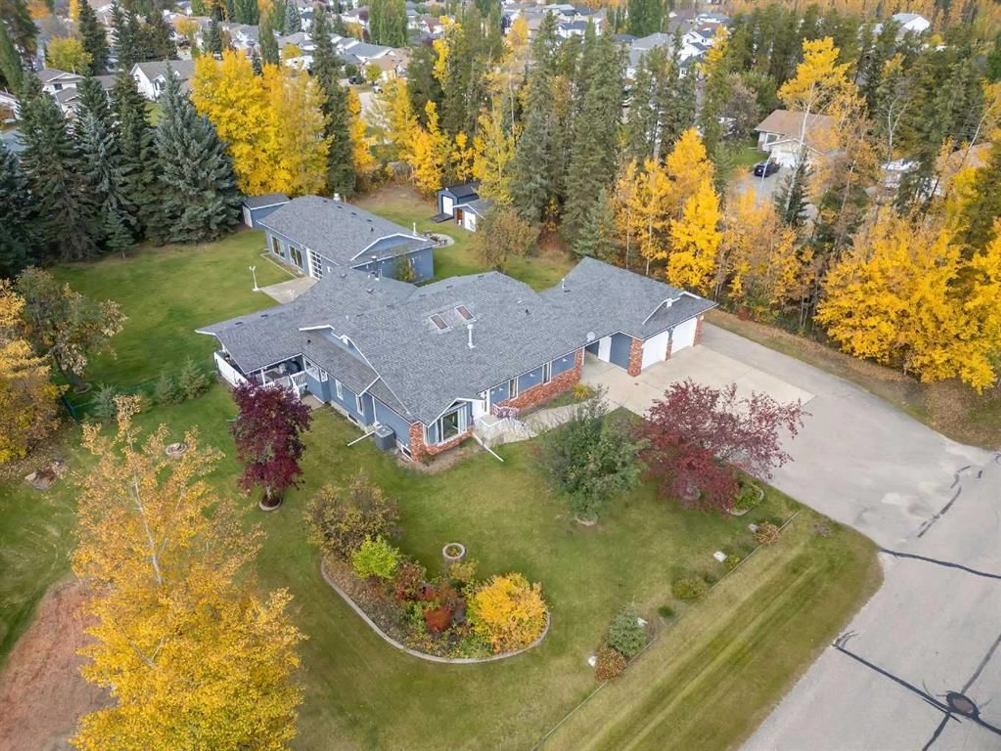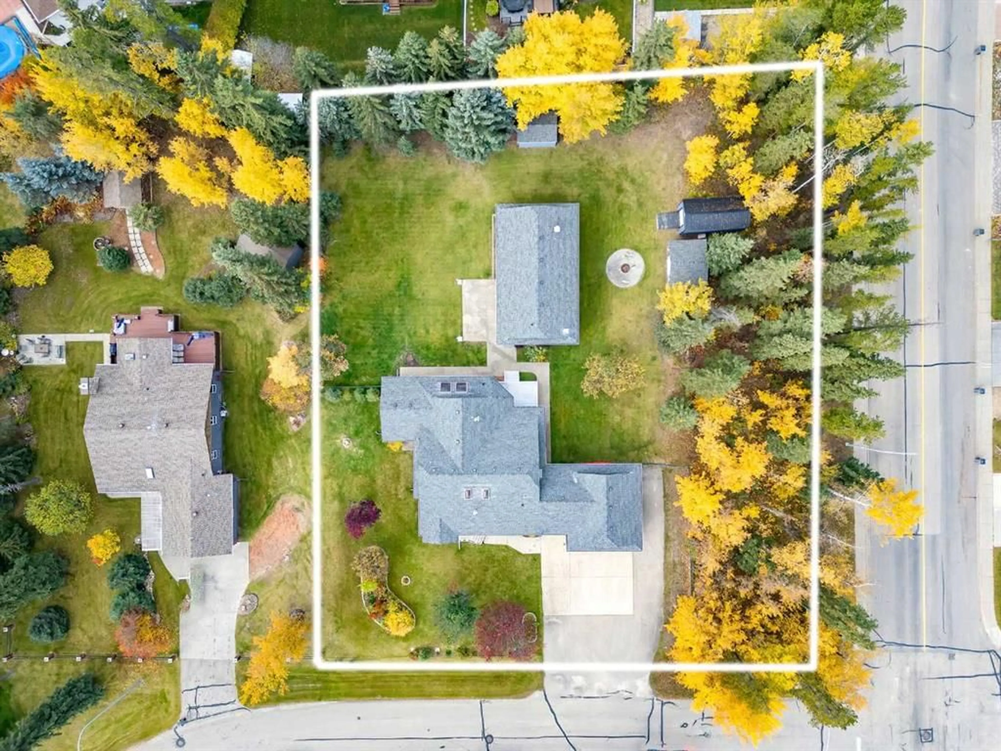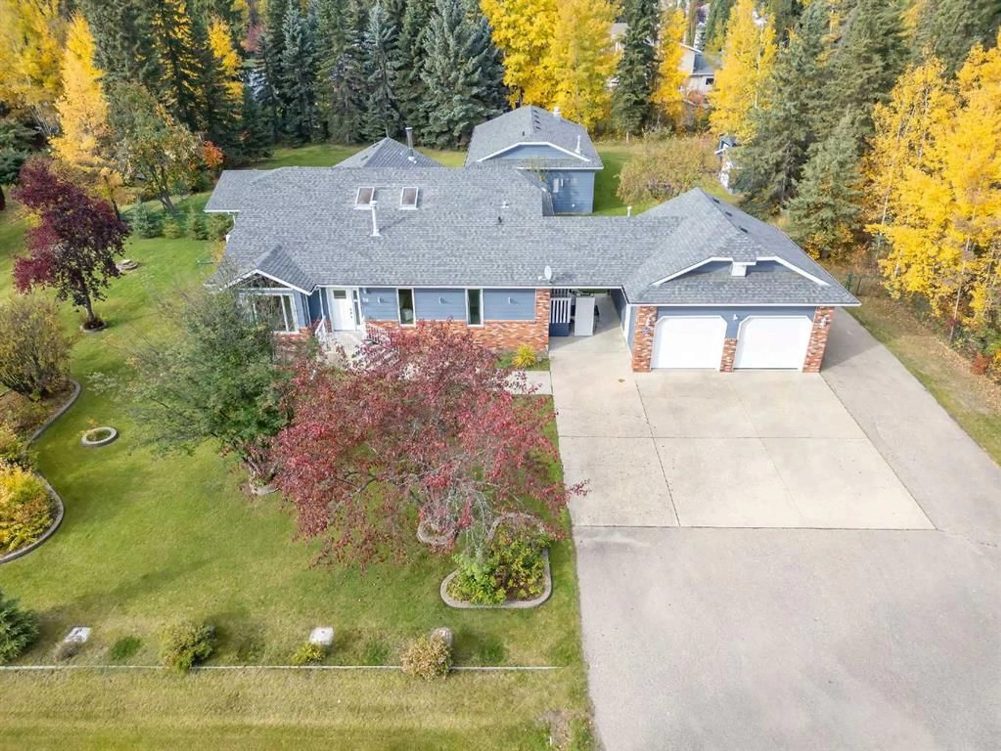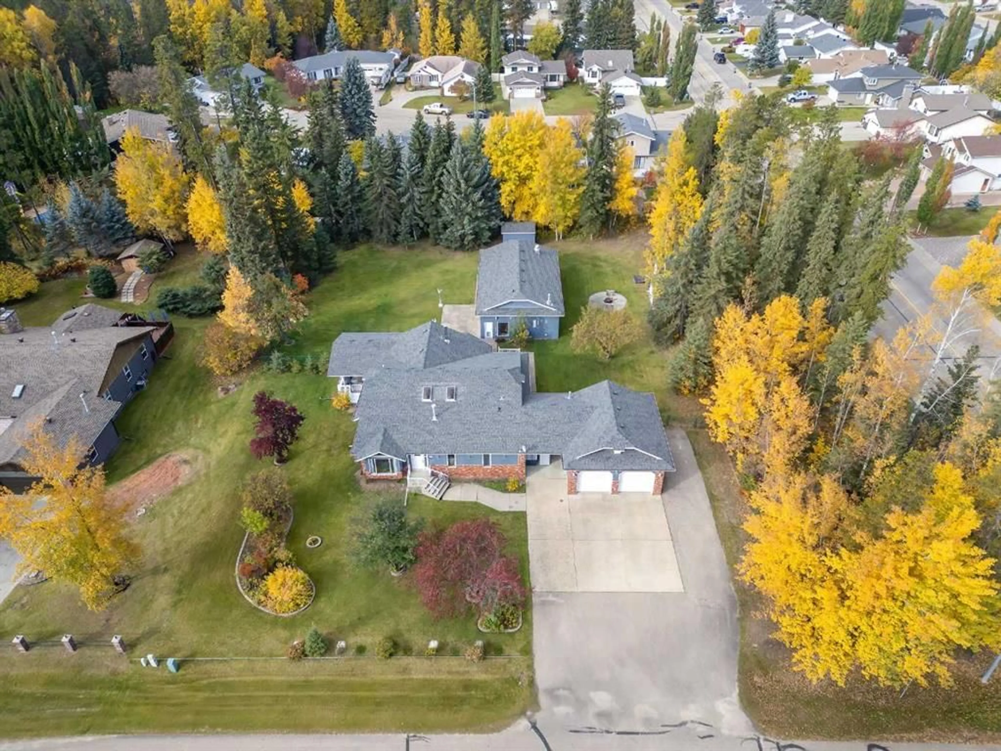59 Ravine Dr, Whitecourt, Alberta T7S1H9
Contact us about this property
Highlights
Estimated ValueThis is the price Wahi expects this property to sell for.
The calculation is powered by our Instant Home Value Estimate, which uses current market and property price trends to estimate your home’s value with a 90% accuracy rate.Not available
Price/Sqft$275/sqft
Est. Mortgage$2,871/mo
Tax Amount (2024)$6,703/yr
Days On Market92 days
Description
"HUGE EXECUTIVE BUNGALOW ON 1.02 ACRES IN TOWN !!" If you're looking for the extra space for your whole family, in-laws , grandparents , or just want a large home, this may be the property ! Offering over 2400 sq.ft. on the main level, this home has 6 bedrooms plus office, 2 laundry rooms, 3 separate living rooms , games room, and a 1400 sq.ft. separate heated building with full bathroom perfect for a potential in-law suite or home run business ( with the proper approval from the Town), this remarkable and unique home has it all. This prize has a large and beautifully redone kitchen with quartz countertops, large island ,separate pantry and bright windows. Main level also has a living room , great room with wood burning fireplace, large dining room, sunroom facing the back yard, office, and one of the 2 laundry rooms. Main level also has a large master bedroom with 5 piece ensuite and stand alone tub. There is a second bedroom and another full bathroom to complete the main level. There is an impressive circular staircase heading to the lower level which has 4 more bedrooms ,second laundry room, another full bathroom, huge family room and a large games room. There are 3 storage rooms in the basement as well as a wet bar . There is a covered back deck off the sun room as well as another large deck off the master bedroom. This impressive property has an oversized heated 28'x24' garage as well as a 50'x28' heated recreational building with a full bathroom. This secondary 1400 sq.ft. building would be a perfect setup for a mother-in-law suite, or to run a home-based business out of, or for a large gym or to just store all your toys. There are 3 sheds, and a firepit area on this well manicured lot on Ravine Drive. This home comes complete with upgraded appliances and even is customized for wheelchair accessibility. Definitely lots to see here , offered at a great asking price !!!
Property Details
Interior
Features
Main Floor
Living Room
16`3" x 12`6"Dining Room
14`6" x 11`1"Kitchen
20`8" x 14`2"Great Room
21`11" x 15`1"Exterior
Features
Parking
Garage spaces 2
Garage type -
Other parking spaces 8
Total parking spaces 10
Property History
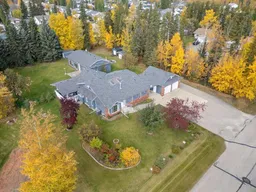 50
50

