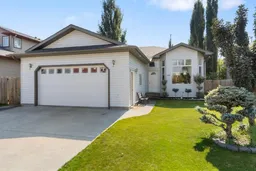Welcome home! This 5-bedroom, 3-bath beauty is made for family life and laughter. With an open floor plan that flows easily between the living, dining, and kitchen spaces, it’s perfect for everything from pancake breakfasts to after-school hangouts. The living room features real hardwood flooring that feels both timeless and inviting, while the island kitchen keeps everyone connected—whether you’re cooking or helping with homework.
Downstairs, the finished basement offers extra space for movie nights, playdates, or maybe even a cozy home office. There’s also a unique koi fish tank—a fun little surprise that brings a touch of calm to busy days.
Storage? You’ll have plenty. The 23' x 24' front attached garage is perfect for your cars. And when you step out back, the garden is ready to steal your heart. With trees, lush grass, a shed, cement block pathways + lower patio, and tall wood fencing, it’s a private oasis where kids can play safely while you relax.
The location couldn’t be better—you’ll be just a short walk to schools and a big playground, so the morning rush (and after-school adventures) are a breeze.
This home isn’t just a place to live—it’s where family stories begin.
Inclusions: Dishwasher,Dryer,Electric Stove,Refrigerator,Washer
 22
22


