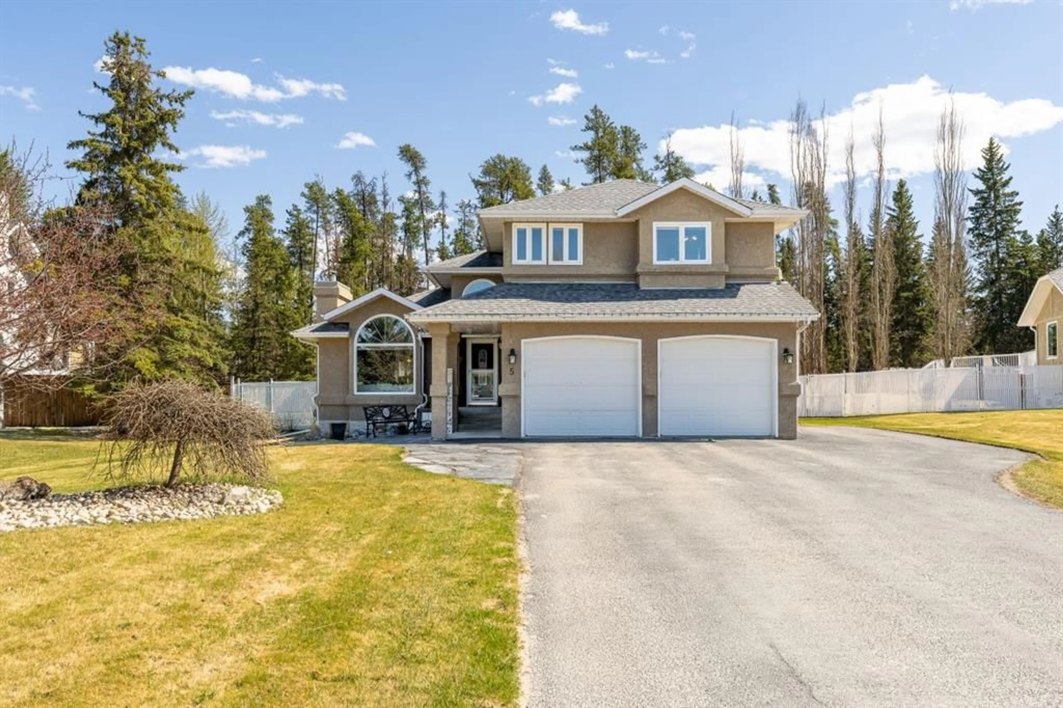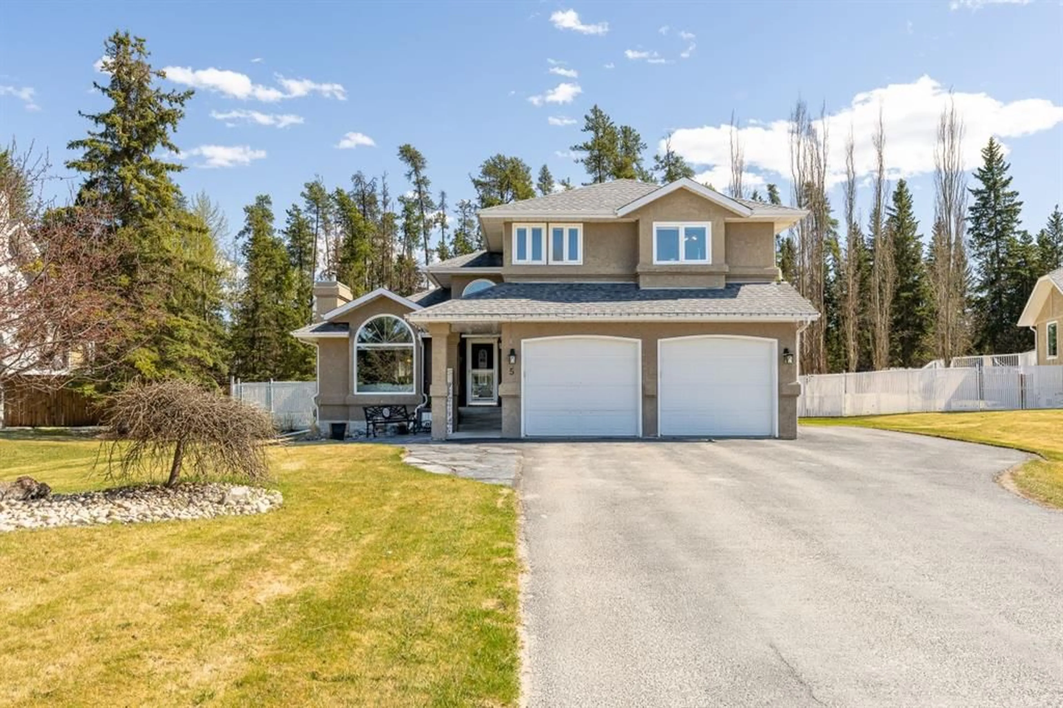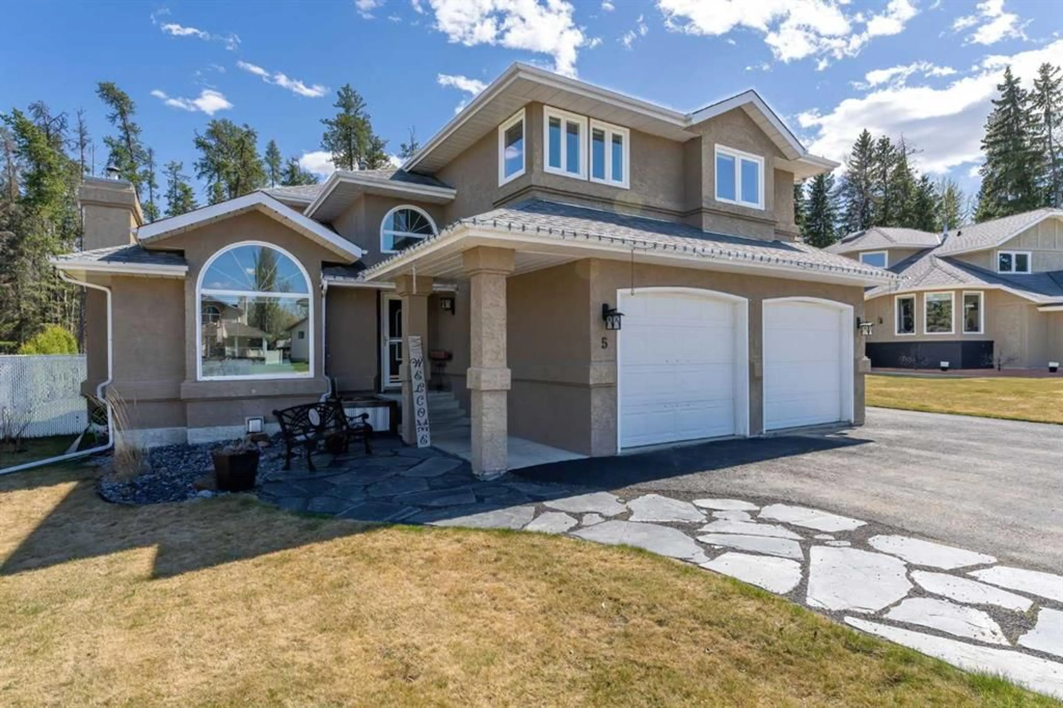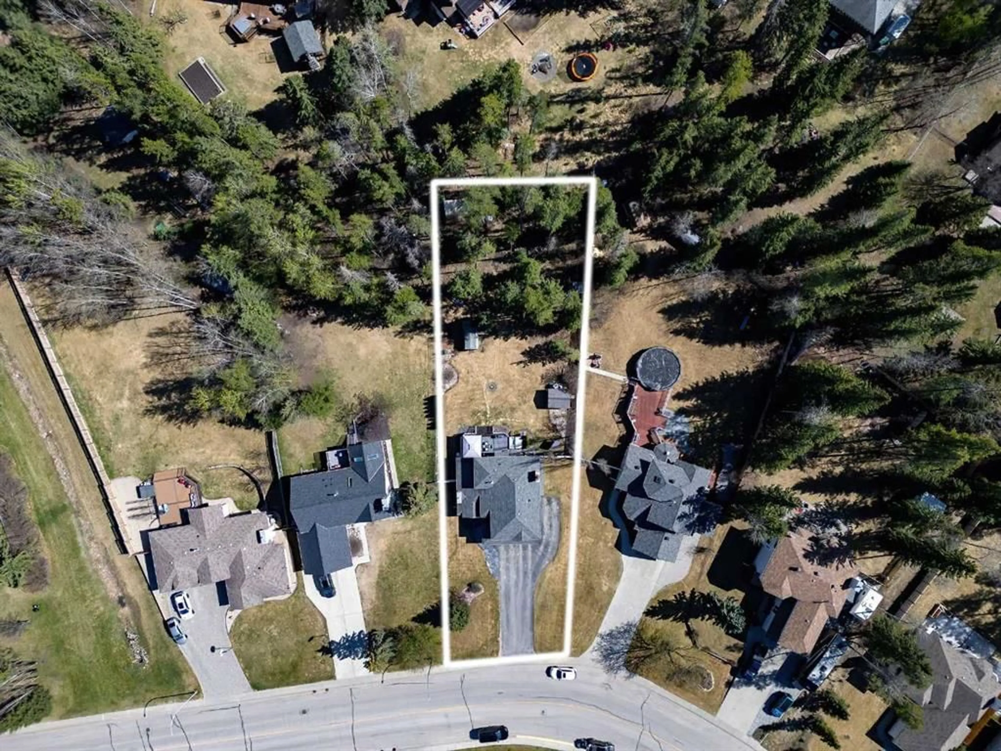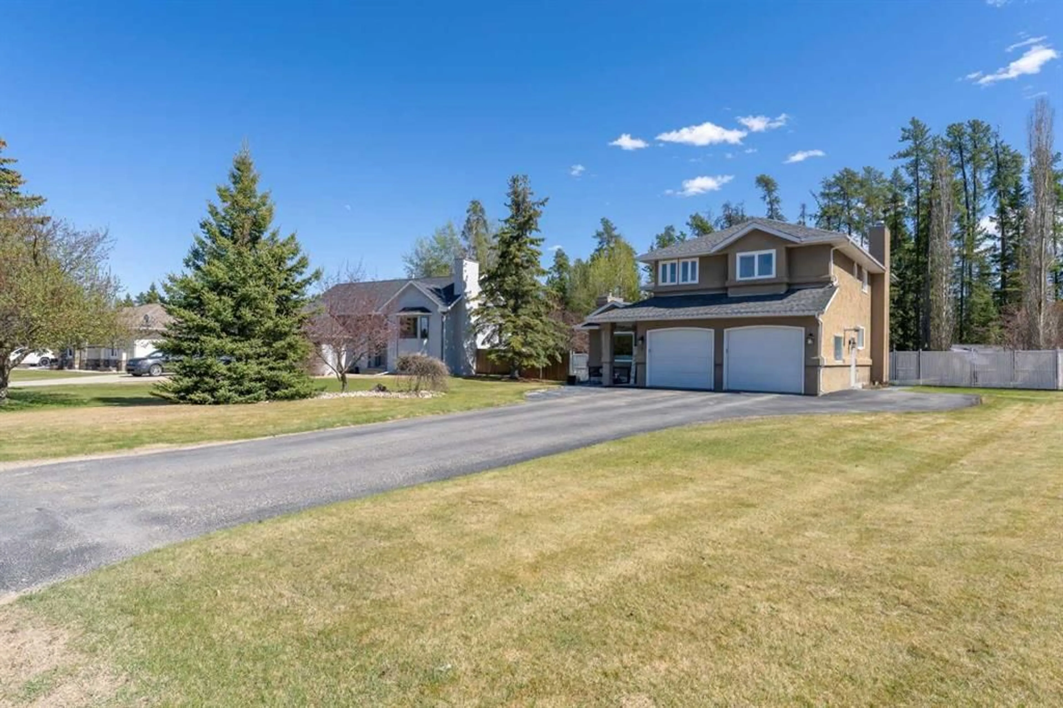5 Park Dr, Whitecourt, Alberta T7S 1H8
Contact us about this property
Highlights
Estimated ValueThis is the price Wahi expects this property to sell for.
The calculation is powered by our Instant Home Value Estimate, which uses current market and property price trends to estimate your home’s value with a 90% accuracy rate.Not available
Price/Sqft$274/sqft
Est. Mortgage$2,650/mo
Tax Amount (2024)$4,870/yr
Days On Market4 days
Description
Stunning Two-Storey Home on a Park Lot in Whitecourt – Fully Finished with Premium Features! Welcome to this exceptional two-storey home perfectly positioned on a park lot in one of Whitecourt’s most sought-after neighborhoods. This home offers unmatched privacy and a true connection to nature—right from your backyard. Inside, the main floor boasts a bright, open-concept layout filled with natural light and high-quality finishes. The heart of the home is the main living room, featuring a cozy gas fireplace, perfect for relaxing evenings. A second living room on the main level adds flexibility and charm, highlighted by a traditional wood-burning fireplace—a warm and welcoming space for gatherings, reading, or enjoying a quiet fire on winter nights. The well-appointed kitchen offers ample cabinetry and counter space, and the dining area opens directly to the backyard deck for effortless indoor-outdoor living. You’ll also appreciate the main floor laundry and the large driveway with RV parking. Upstairs, retreat to a spacious primary suite complete with a walk-in closet and a stunning ensuite finished with Italian-imported tile. Three additional upper-level bedrooms offer comfortable space for family or guests. The fully finished basement expands your living space with two more bedrooms, a full bathroom, and a generous family room with a second gas fireplace—ideal for movie nights or entertaining. Step outside to your private backyard retreat, featuring a large deck with gas hookups, a relaxing hot tub, and views of the lush parkland behind. It’s the perfect space to unwind, host summer BBQs, or enjoy peaceful evenings. Located in a quiet, family-friendly area close to schools, parks, and amenities, this feature-packed home combines comfort, functionality, and an unbeatable location. Don’t miss this rare opportunity to make this park-side beauty yours!
Upcoming Open House
Property Details
Interior
Features
Second Floor
Bedroom - Primary
17`10" x 11`11"4pc Bathroom
14`2" x 4`11"Bedroom
10`8" x 14`2"5pc Ensuite bath
12`6" x 12`10"Exterior
Features
Parking
Garage spaces 2
Garage type -
Other parking spaces 4
Total parking spaces 6
Property History
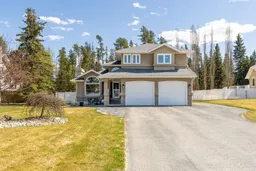 49
49
