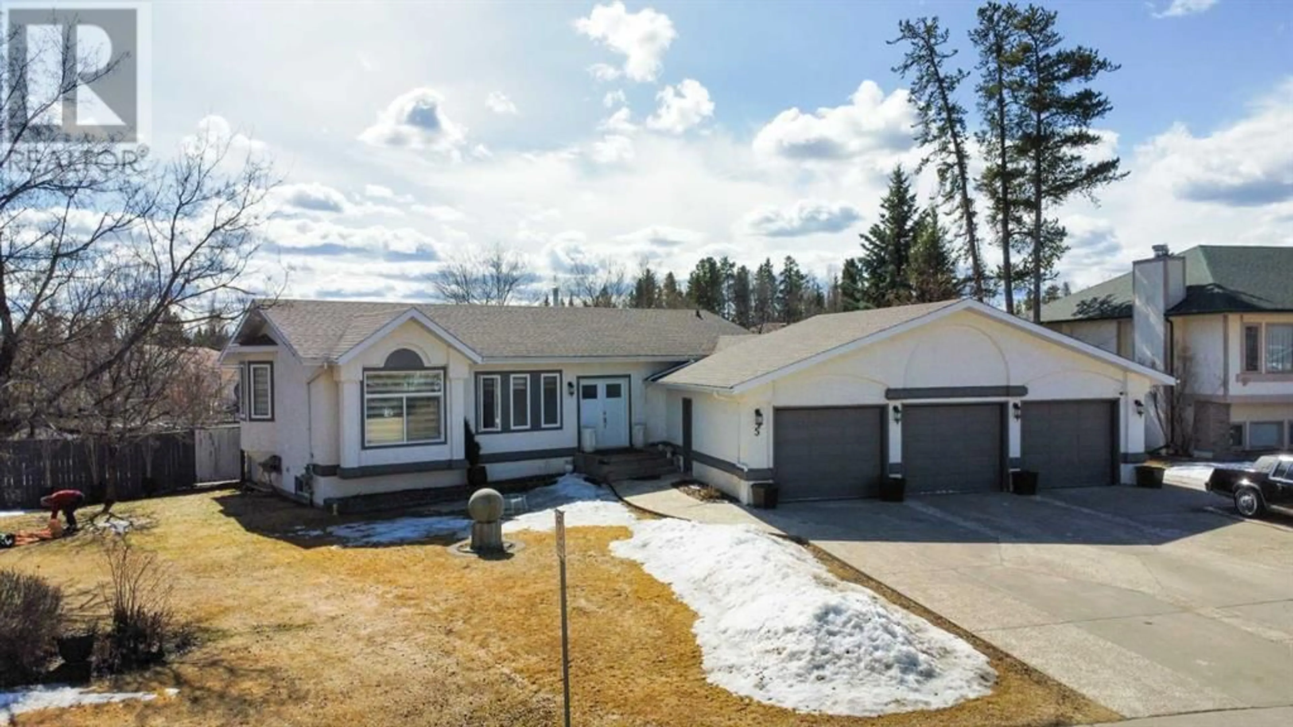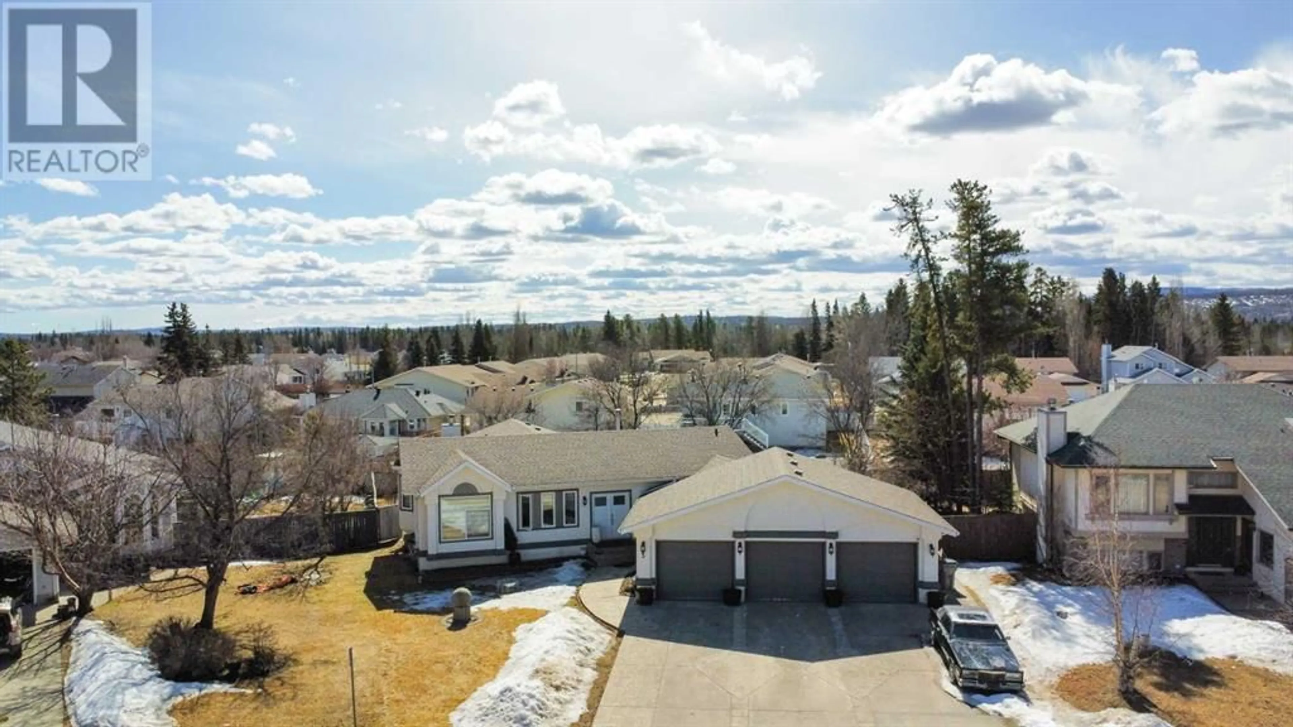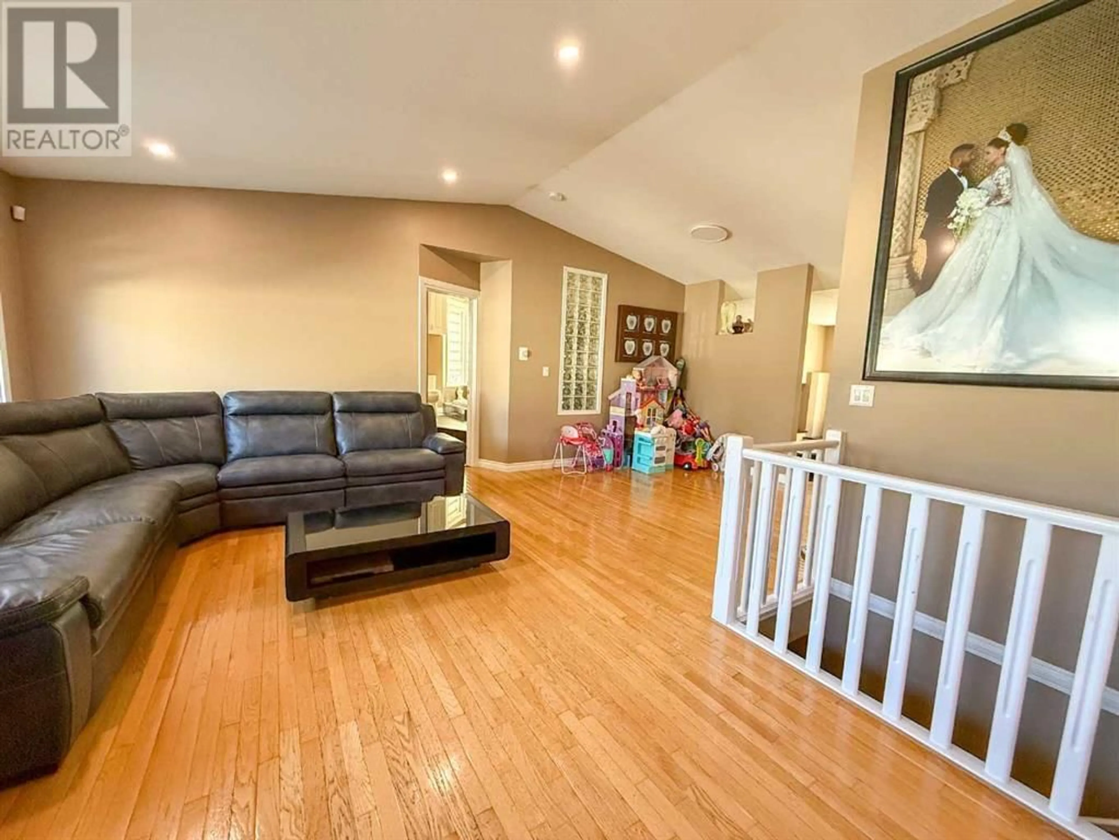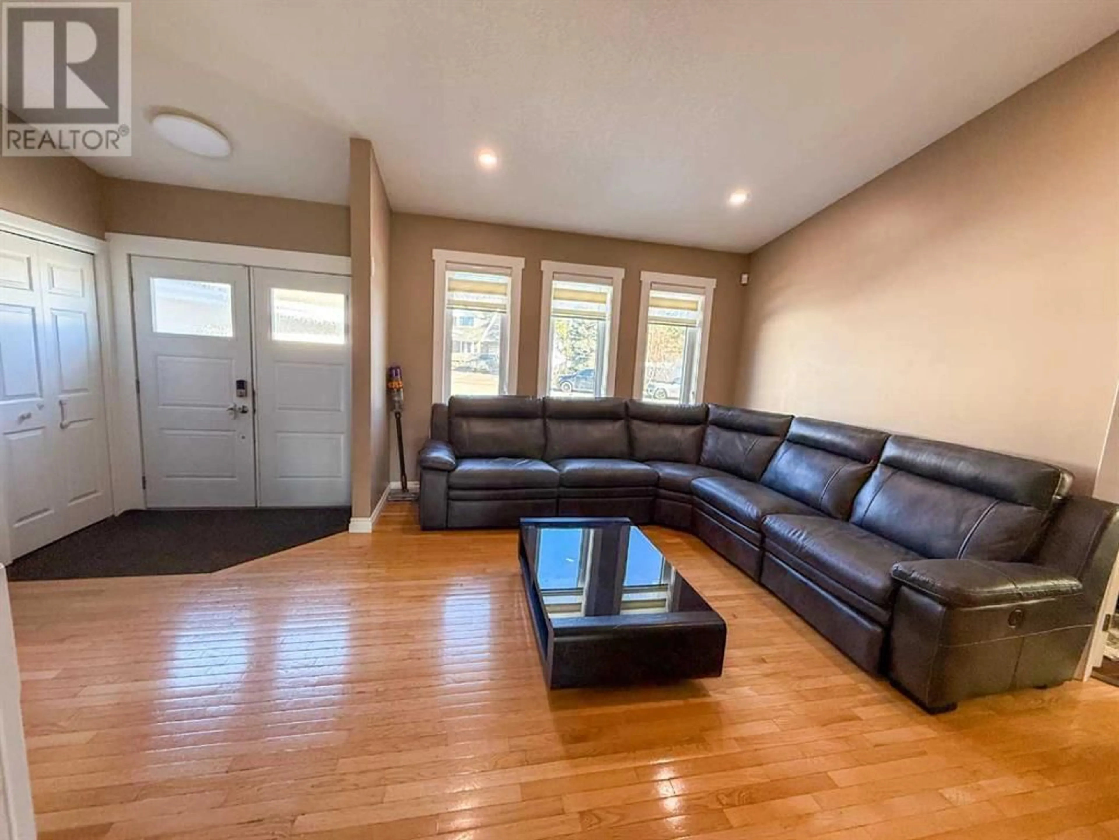5 BLUEBERRY CRESCENT, Whitecourt, Alberta T7S1R2
Contact us about this property
Highlights
Estimated ValueThis is the price Wahi expects this property to sell for.
The calculation is powered by our Instant Home Value Estimate, which uses current market and property price trends to estimate your home’s value with a 90% accuracy rate.Not available
Price/Sqft$294/sqft
Est. Mortgage$2,082/mo
Tax Amount (2024)$4,629/yr
Days On Market28 days
Description
Stunning 3200 (total) sq ft Bungalow with over 10,000 square ft lot & TRIPLE car garage! BRAND NEW VINYL WINDOWS, DOORS , BLINDS (2023) & A/C (summer of 2022)!! This home has plenty of parking for extra vehicles or an RV! Two living rooms greet you on the main level as well as a formal dining room, & eat-in kitchen. Just off your formal dining you have your primary suite that offers a unique ensuite with sunken jetted tub, separate shower, walk-in closet and vanity that gives you the feeling of luxury! Two bedrooms and an absolutely stunning 4-pc bathroom are located on the other end of the home which is great if you have kids, it gives a bit of separation while entertaining. The basement is completely finished with a nice floor plan for guests and entertaining! The living area has a dry bar, pool table and living space for movies or the big game! Just outside the living room is a 3-pc bath, 1 bedroom and down the hall a storage room and another bedroom that has a room attached to it which could be finished as a storage room, walk in closet, or nursery for guests. This home doesn't have any carpet Beautiful dark coloured hardwood in the bedrooms, grey slate tile in the kitchen and original hardwood to finish upstairs. Don't forget to notice the black granite countertops that make an attractive statement. The backyard has so many areas for entertaining with a tiered low maintenance deck. New railing was installed with a sleek pattern as well as a large pergola on the lower level. This home has a ton of space, with a beautiful quiet location awaiting the perfect buyer! (id:39198)
Property Details
Interior
Features
Main level Floor
Living room
22.08 ft x 21.58 ftKitchen
13.50 ft x 14.33 ftFamily room
18.00 ft x 16.25 ftPrimary Bedroom
14.58 ft x 11.17 ftExterior
Parking
Garage spaces -
Garage type -
Total parking spaces 3
Property History
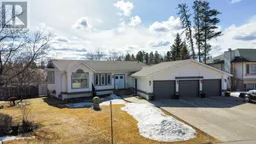 47
47
