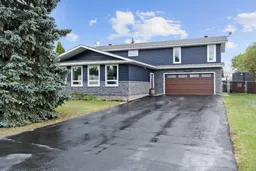This beautifully renovated 2-storey home is tucked into an exceptional hilltop location surrounded by parks, offering space, comfort, and style both inside and out. With 4 bedrooms and 4 bathrooms, there's plenty of room for family life, guests, and entertaining.
Step inside to a welcoming open living room, filled with natural light from upgraded triple-paned windows. The dining area flows seamlessly from the kitchen, where you'll find solid wood cabinets, a central island for gathering, and a casual eating nook. The cozy family room off the back overlooks the private yard—ideal for movie nights or relaxing with a view.
The main floor laundry is a practical touch, and the 2-piece powder room is conveniently located off the attached garage.
Upstairs is a true retreat. The primary bedroom has been completely reimagined—accessed through a dressing area with custom cabinetry, and complete with a gas fireplace, private balcony, and a show-stopping ensuite. Soaker tub, double vanities, glass double shower, heated floors—it has it all. You’ll also find two bedrooms, a bright office, and a beautiful 4-piece main bath.
The fully finished basement is one of the best in the neighbourhood—designed for fun and function with a second family room, games area, 4th bedroom, storage, and even a kitchen pantry space.
Step outside to the backyard oasis. It’s fully fenced, manicured to perfection, and thoughtfully designed with privacy trees, an outdoor kitchen, patio, shed, RV parking, garage man door, and alley access.
Fantastic curb appeal, extra-long parking pad, and a prime location—this home checks all the boxes. You’ll love the lifestyle, the space, and the attention to detail in every corner.
Inclusions: Dishwasher,Dryer,Garage Control(s),Microwave Hood Fan,Refrigerator,Stove(s),Window Coverings
 42
42


