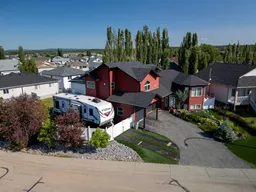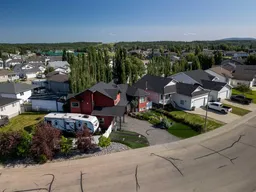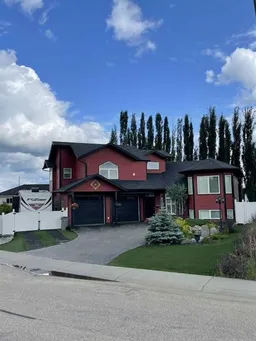Welcome to this exquisite custom home, thoughtfully designed to exceed your expectations. From the moment you step into the inviting tiled foyer, you’ll feel the perfect blend of comfort and sophistication. A stunning tiled and wood staircase leads to the expansive open-concept main floor, where soaring vaulted ceilings create an airy, elegant ambiance.
The heart of this home is the chef’s dream kitchen, featuring rich Cherrywood cabinetry that exudes warmth and sophistication. The natural beauty and distinct grain of Cherrywood bring character to the space, making it an ideal gathering place for family and friends. Say goodbye to carpets and enjoy the seamless flow of durable laminate and tile flooring throughout.
The grand master suite is a private retreat, offering a spacious walk-thru closet and a spa-like ensuite with a luxurious corner jetted tub and a separate 4' shower. For added convenience, the laundry room is also located on this level.
Downstairs, the fully finished basement is built for entertainment. Host unforgettable gatherings in the expansive rec room or unwind at the impressive wet bar, complete with Cherrywood cabinetry and ambient under-counter lighting. Additional features include Central Air, Central Vac, and custom closet organizers in every closet.
Step outside to a low-maintenance paradise designed with convenience in mind. RV owners will appreciate the dedicated parking with a sani-dump and power hookup. The zero-maintenance deck, PVC fencing, and turf grass ensure you can enjoy your weekends camping instead of worrying about yard work.
This home is a true masterpiece of thoughtful design and exceptional comfort.
Inclusions: Bar Fridge,Central Air Conditioner,Dishwasher,Refrigerator,Stove(s),Window Coverings
 34
34




