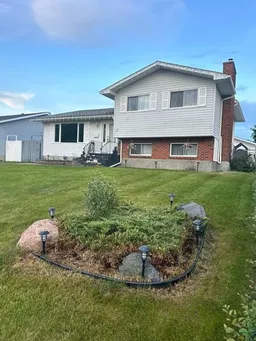Welcome to this generously sized 4-level split home, nestled in a wonderful mature neighborhood on a lovely lot with convenient back- alley access. This residence offers a perfect blend of space, comfort, and functionality for families of all sizes.
Main Level:
As you enter, you're greeted by a spacious eat-in kitchen, ideal for family gatherings and entertaining. Adjacent to the kitchen, the dining room flows seamlessly into a large living room, creating an open and airy atmosphere filled with natural light. The living room is open by some openings, so these walls do show a distinct use of space.
Second Level:
Upstairs, you'll discover three well-proportioned bedrooms, perfect for restful nights. The second level also features a 4-piece bathroom, along with a convenient two-piece ensuite in the master bedroom, providing privacy and ease.
Third Level:
The third level boasts a generous family room, complete with a cozy gas fireplace and large windows that invite the outdoors in. This level also includes a laundry room and a 3-piece bathroom, along with the fourth bedroom, making it a versatile space for guests or family.
Lower Level:
Venture down to the lower level, where you'll find a recreation room equipped with plenty of built-in storage, perfect for all your entertainment needs. Here, a pool table and accessories await, alongside an additional flex room and a utility room, which offers ample storage space.
Outdoor Features:
Step outside to enjoy a large deck, ideal for summer barbecues and outdoor relaxation. The property also includes a detached heated 22x22 garage, a fenced yard for privacy, and a shed for additional storage.
To complete this fantastic package, all appliances are included, making this home truly move-in ready. The pool table can stay as well did I mention there is air conditioning. Don’t miss the opportunity to make this beautiful residence your own!
Inclusions: Central Air Conditioner,Gas Stove,Microwave,Refrigerator,Washer/Dryer
 14
14


