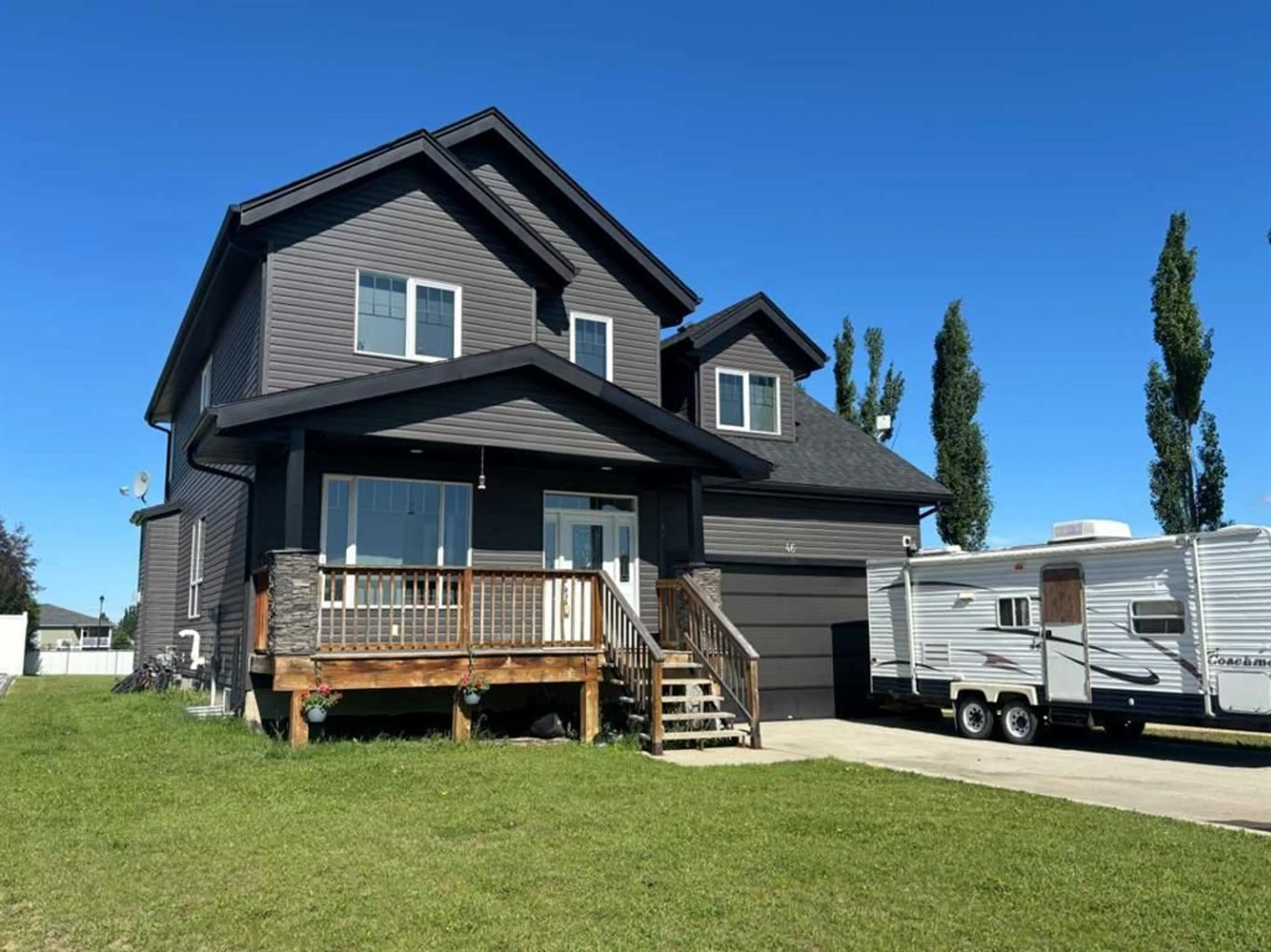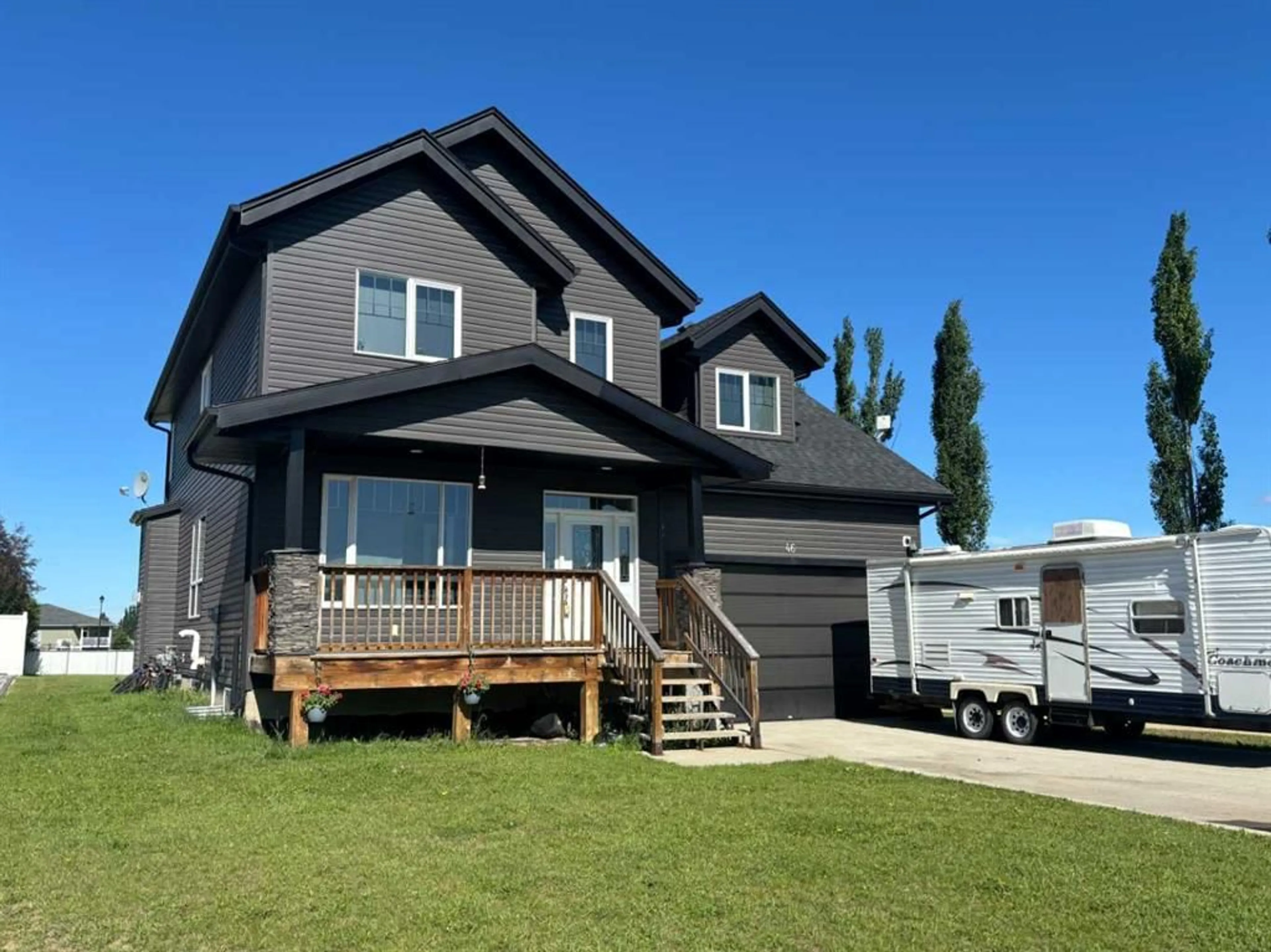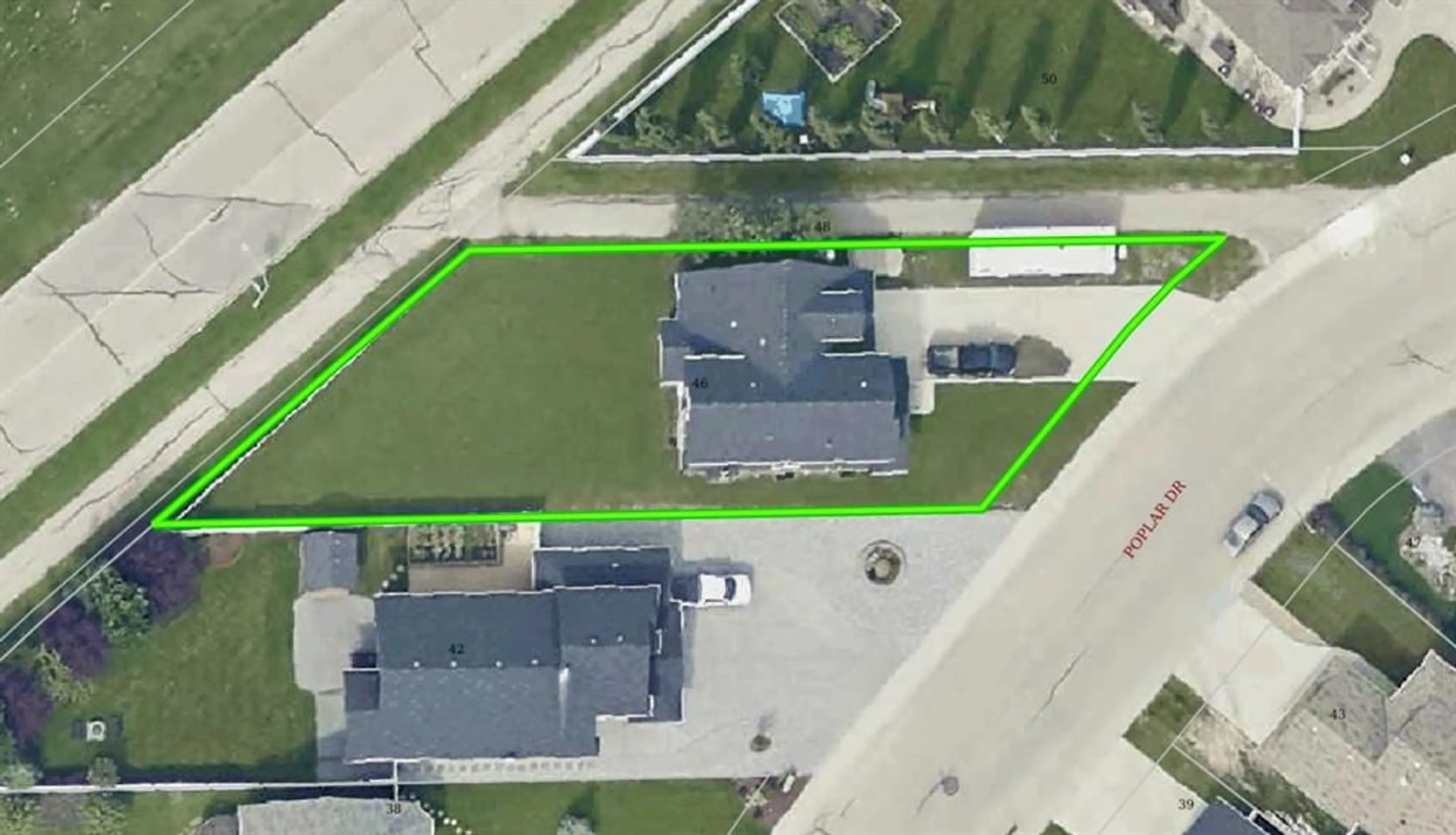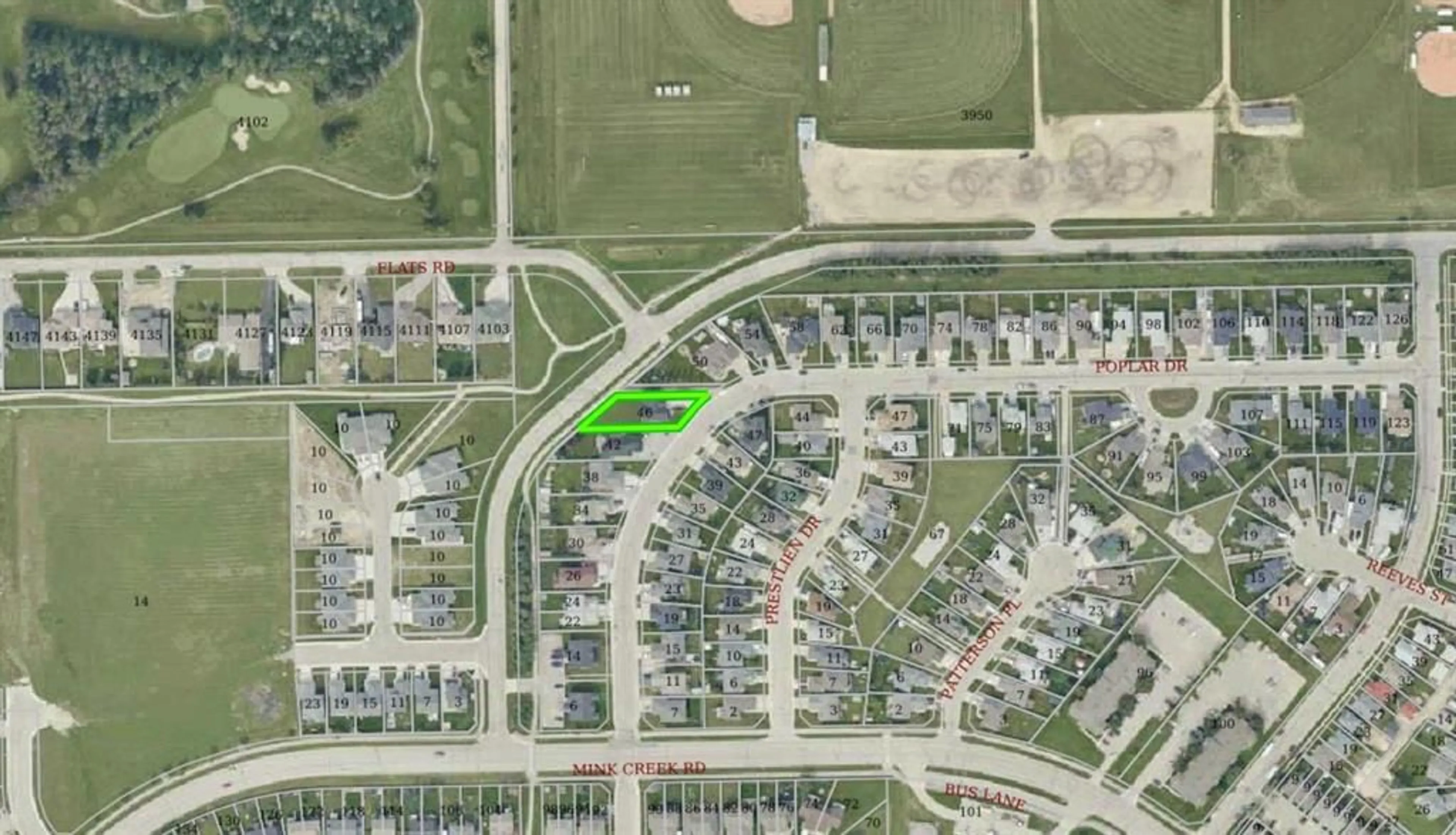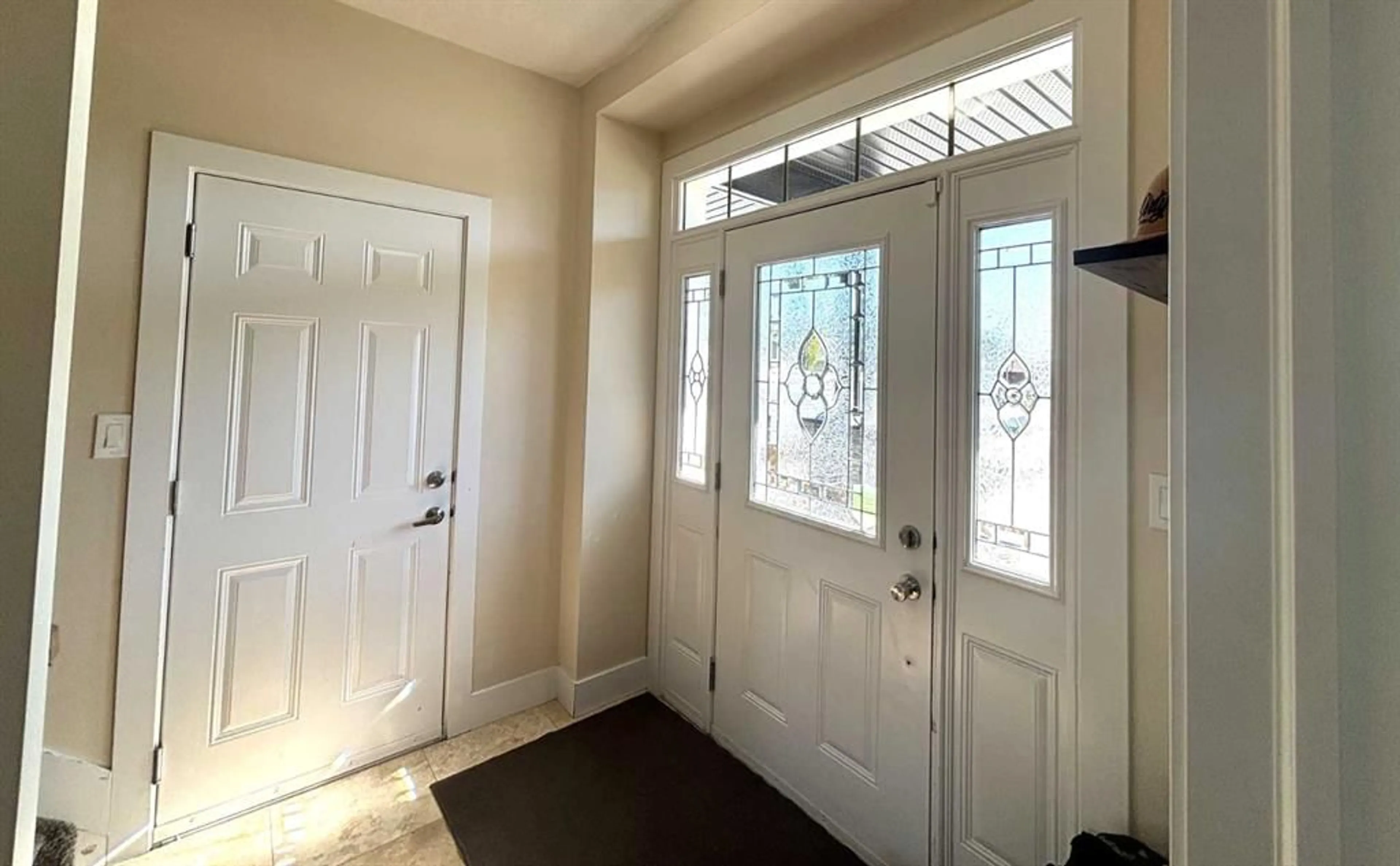46 Poplar Dr, Whitecourt, Alberta T7S 1N1
Contact us about this property
Highlights
Estimated valueThis is the price Wahi expects this property to sell for.
The calculation is powered by our Instant Home Value Estimate, which uses current market and property price trends to estimate your home’s value with a 90% accuracy rate.Not available
Price/Sqft$214/sqft
Monthly cost
Open Calculator
Description
" ALMOST 2400 SQ.FT. !!!" Overlooking the ball diamonds and offering a large 10246 sq.ft lot, This large 2014 built home offers a huge 24' x 14' bonus room above the garage and also has convenient upper level laundry room and almost 2400 sq.ft. of developed living space. This stunning luxury home has numerous large windows making it extremely bright and has a great open floor plan. There is a gas fireplace in the large living room complimented with a full stone wall finish . The large 27' living room is open to the dining room , kitchen and eating nook. The glorious kitchen offers granite countertops, raised eating bar, tiled backsplash and pantry. The west-facing rear of this home is loaded with impressive windows facing the expansive back yard and ball diamonds. The main level also offers a front office and a 2-pc powder room. All main floor flooring is hardwood and tile. Upstairs you have 3 large bedrooms, with the primary bedroom having double vanities, large soaker tub and separate 4'shower and walk in closet. Add another full 4 piece bathroom, separate laundry room with sink. Also upstairs is a large 400 sq.ft. bonus room, again with large bright windows. This oversized lot is 150' deep and partially fenced. The garage is heated and is 33'6' deep on one side, giving you plenty of elbow room. This 2014 built home has a great floor plan and sits in a great neighborhood, close to all amenities. Offered well under assessed value !!!
Property Details
Interior
Features
Main Floor
2pc Bathroom
0`0" x 0`0"Kitchen
15`9" x 14`0"Dining Room
9`8" x 9`1"Living Room
27`4" x 15`0"Exterior
Features
Parking
Garage spaces 3
Garage type -
Other parking spaces 2
Total parking spaces 5
Property History
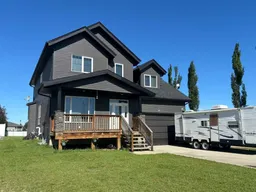 38
38
