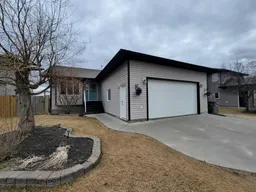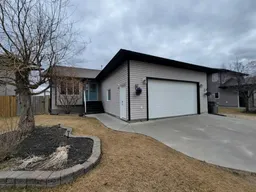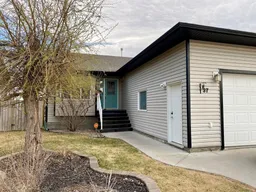Step into luxury with this stunning home. The main level welcomes you with gorgeous hardwood floors in the living room and vaulted ceilings that seamlessly flow into the kitchen and dining area. The kitchen is a chef’s dream, equipped with stainless steel appliances, a tile backsplash, a corner sink with windows on either side, and garden doors leading to the back deck, perfect for outdoor entertaining. Additional main level highlights include a walk-in pantry, garage entry into the laundry room, and three spacious bedrooms upstairs, including a huge primary bedroom with his and hers closets and a 3-piece ensuite with shelving. The basement, with laminate and carpet flooring, features high ceilings, large windows, and a newly renovated 3-peice bath, with an extra bedroom and the potential for more. Outside, the no-maintenance backyard boasts a fully fenced yard, under-deck storage, and a multilevel backyard patio, ideal for enjoying the outdoors. The 24' x 24' garage offers plenty of storage for vehicles and recreational toys. With central vac, central AC, rounded drywall corners, and high-quality windows throughout, this home offers comfort and convenience at every turn. Don’t miss out on this incredible opportunity to own your dream home.
Inclusions: Central Air Conditioner,Dishwasher,Garage Control(s),Refrigerator,Stove(s),Washer/Dryer
 50
50




