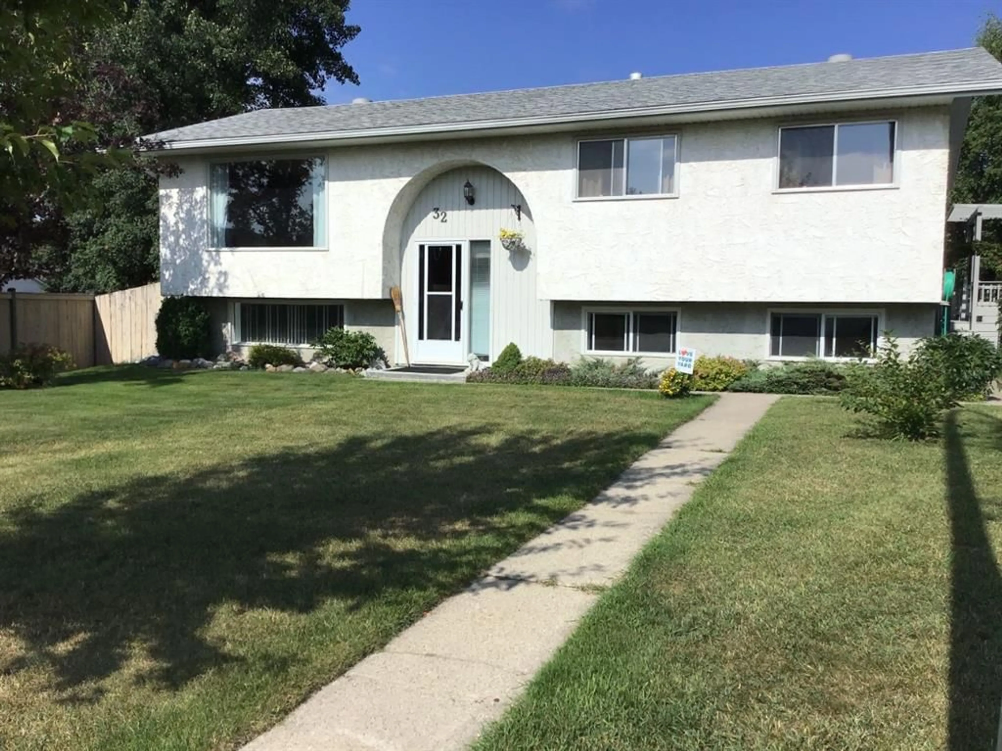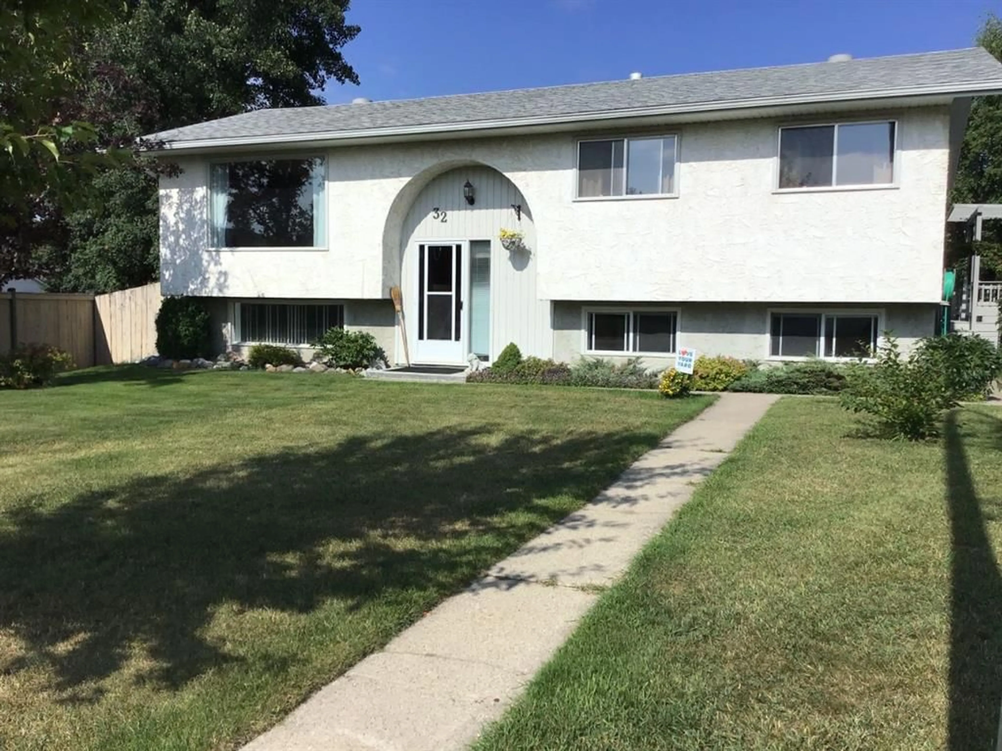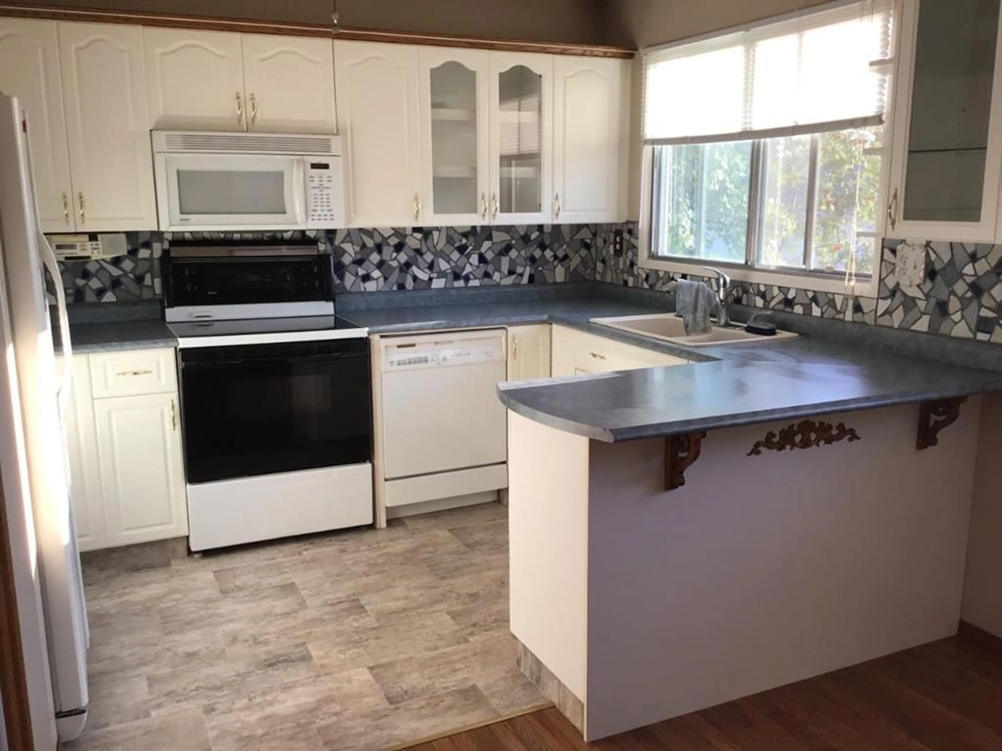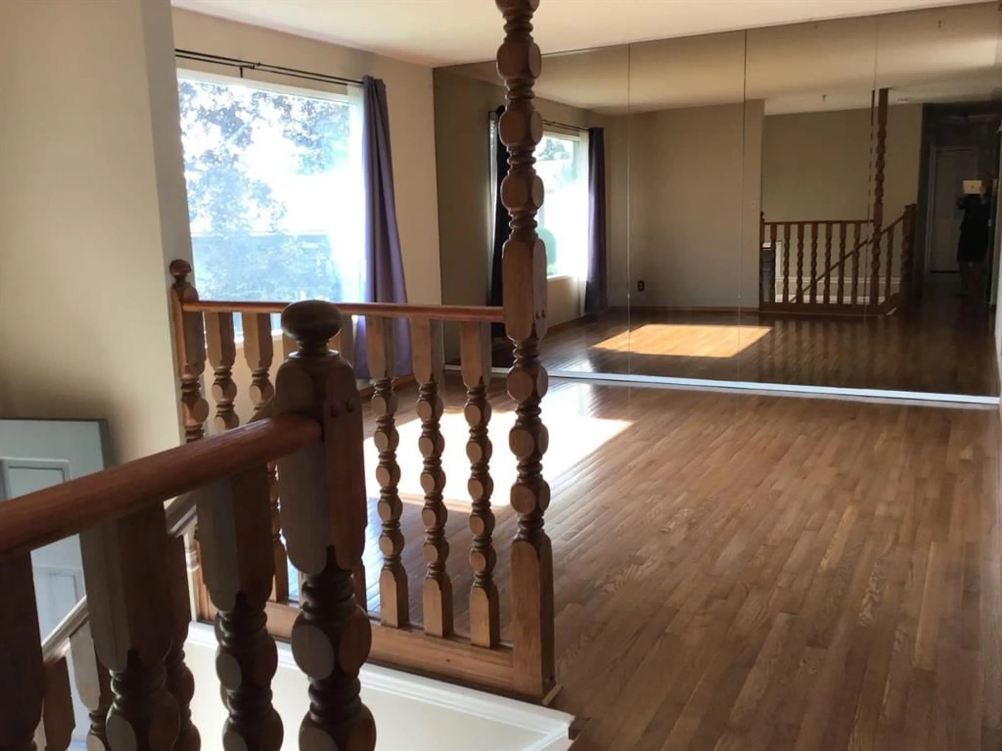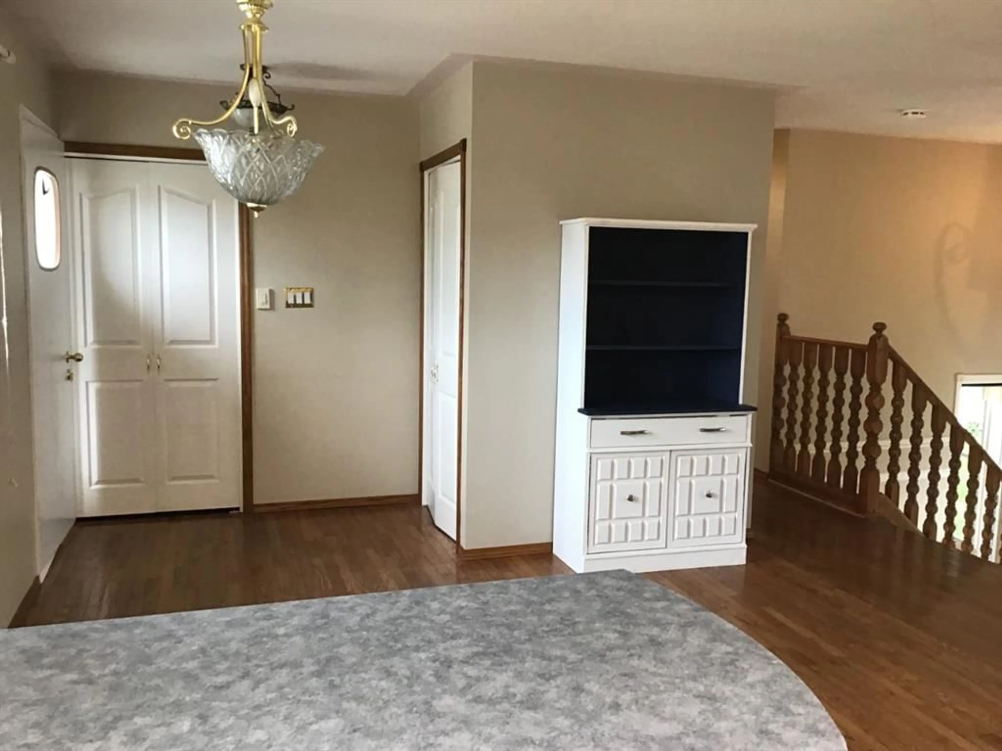32 Kallbom Cres, Whitecourt, Alberta T7S 1E2
Contact us about this property
Highlights
Estimated valueThis is the price Wahi expects this property to sell for.
The calculation is powered by our Instant Home Value Estimate, which uses current market and property price trends to estimate your home’s value with a 90% accuracy rate.Not available
Price/Sqft$316/sqft
Monthly cost
Open Calculator
Description
Discover this lovely 1974 bilevel home, perfectly situated on a generous 8,435 square-foot lot, offering over 1,074 square feet of comfortable living space. This home features 3 bedrooms up and 1 down, as well as 3 bathrooms - including the primary suite with a convenient 2-piece ensuite bathroom. The living room and hallways showcase beautiful hardwood flooring, creating a warm and inviting atmosphere & a large front window. The eat-in kitchen is in excellent condition, boasting ample cabinets and counter space, making it a delight for cooking and entertaining. Step outside to the fabulous back deck, which spans over 500 square feet—ideal for outdoor gatherings or simply enjoying the serene surroundings. The yard has been recognized as a runner-up in the Communities in Bloom competition, adding to its appeal. The finished basement is perfect for teenagers or extended family, featuring a cozy living area, partial kitchen, a large bedroom, and a beautifully renovated bathroom. With vinyl flooring throughout, the basement feels bright and welcoming, ensuring you never feel like you’re in a typical basement. (Lovely large windows). This home has fabulous flow and great storage. Closets, closets, closets! The stucco exterior is very long lasting and easy to maintain. Located in a peaceful cul-de-sac, this property boasts a stunning lot with easy access to parks, schools, and recreational facilities and hospital. The back yard is fenced and very private to enjoy that lovely large deck. The detached garage is a standout feature, measuring 24 x 30, heated for year-round use with 2 garage doors, 220 wiring, ventilation fan and equipped with plenty of shelves, a workbench, and ample storage—perfect for hobbyists or extra storage space. The large private backyard is fenced and has back-alley access, with mature trees and shrubs. Many of the big-ticket items have already been updated, including the shingles, furnace, and hot water tank. The home also includes all appliances and central vac, along with two sheds for additional storage and a cute as a button play house. The landscaping Is perfect with just enough to elevate its appeal but not a lot of work to maintain. Don’t miss this fantastic opportunity! Come see for yourself—this lovely home won’t disappoint.
Property Details
Interior
Features
Main Floor
Living Room
14`2" x 13`4"Eat in Kitchen
21`0" x 11`8"4pc Bathroom
6`5" x 7`2"Bedroom - Primary
11`5" x 11`9"Exterior
Features
Parking
Garage spaces 2
Garage type -
Other parking spaces 2
Total parking spaces 4
Property History
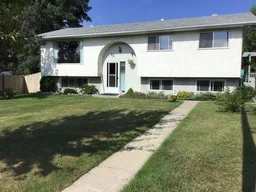 43
43
