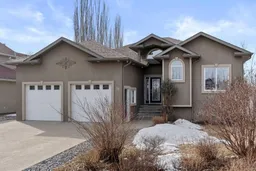Located on Poplar Drive, this bungalow offers privacy with no neighbors behind and a vinyl-fenced backyard. The large entryway leads into an open-concept living room, kitchen, and dining area with tall tray ceilings. The kitchen features an island, ceramic tile, a breakfast bar, and a corner pantry. Hardwood flooring in the living room and dining area plus central air conditioning throughout. Walk out to the beautiful backyard, which faces west, and enjoy the maintenance-free covered deck, with gardens for growing vegetables and flowers.
The primary bedroom faces the backyard and includes an ensuite with a corner jetted tub, a two-person stand-up shower, a water closet, dual sinks, and ample counter space. A walk-in closet is attached.
Three bedrooms are on the main level, with three more downstairs. The basement has tall ceilings, a large family room, and a dedicated laundry room. A separate utility room houses a new boiler (installed in 2022) for in-floor heating in the basement and garage. Two hot water tanks provide consistent hot water. The garage is heated and attached. It is 24' wide and 26' deep. Super clean and organized with vinyl floors.
The property includes an exposed aggregate driveway and sidewalks, and side parking. Located near parks, the golf course, and schools.
Inclusions: ENERGY STAR Qualified Dishwasher,Gas Stove,Refrigerator
 35
35

