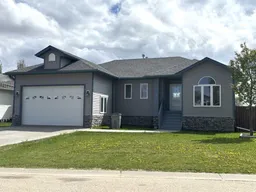"OPEN FLOOR PLAN BUNGALOW !!!" This 2003 bungalow offers almost 1300 sq.ft. on the main level and has a great open floor plan with tons of windows! The large kitchen has an island with power and is open to the dining room and also open to the impressive living room with hardwood floors and gas fireplace. Large windows bring in tons of natural light into this great family home. The primary bedroom has its own 3 piece ensuite and also has 2 large windows. There are 2 more roomy bedrooms on the main level and the front facing bedroom would also make an excellent office. An added bonus is convenient main floor laundry. The basement in this home has a finished 4th bedroom , and the rest of the basement is all framed, drywalled and all the electrical is in. Ready to finish off the family room, 5th bedroom,bathroom and storage room. This home has a large fenced back yard with a huge back deck off the dining room. There is an attached double garage and all appliances will be staying. Main level and back deck have just been painted .
Inclusions: Dishwasher,Dryer,Refrigerator,Stove(s),Washer
 26
26


