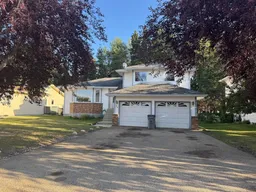Welcome to a great home! This very spacious 4-level split offers a perfect blend of space and comfort, featuring - 4 spacious bedrooms
- 3 bathrooms, including primary suite with a 3-piece ensuite and walk-in closet.
A large kitchen filled with sunshine, complete with ample oak cabinetry and tons of counter space, plus a cozy dinette area overlooking the living room doors. The bright and airy living room boasts large windows, as well as a window seat that provide storage.
In the dinette there are patio doors that lead to a maintenance-free deck, perfect for outdoor entertaining - over looking the large back yard with plenty of privacy.
On the third level, enjoy a generous family room featuring a wood-burning fireplace and access to a second patio and another set of patio doors. Great space for entertaining. Convenient garage access (26 x 21) provides easy entry to the home The property sits on a spacious lot over 12,760 sq. ft., surrounded by beautiful natural trees, a fenced yard, and a cozy fire pit.
On the 4 level you will find another Family Room/ Rec Room, also the 4th spacious bedroom, as well as a 3- piece bathroom, as well as laundry/Utility room. Poly B has all been changed out, roof was changed out recently, the shingles were replaced in 2008 with 35-year shingles rated for high winds. As well both the furnace and hot water tank were changed out in 2012 to high efficiency.
Located in a great community with plenty of amenities, this home is ideal for those who love to spend time outdoors and enjoy a peaceful, friendly atmosphere.
The yard is so nice and private at the back. They have kept many original trees and it is very natural. With a feeling of being on an acreage.
This home comes with all appliances included and is ready for you to make it your own!
Inclusions: Dishwasher,Electric Stove,Garage Control(s),Range Hood,Refrigerator,Washer/Dryer
 38
38


