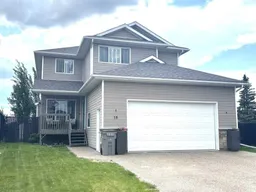"WHAT AN AMAZING FLOOR PLAN !!" This spacious 2 story home is fully developed and is located in a quiet cu-de-sac on Sparrow Crescent. This 4 bedroom/4 bathroom custom built home offers impressive 18' ceilings in the main floor living room complimented with a wall of windows and a beautiful gas fireplace. The stunning living room is open to the large dining room and equally impressive kitchen, finished in maple wood and offers a large island and pantry. There is a large 14'x12' deck off the dining room. This home offers convenient main floor laundry and a large 11'8x11' main floor office. The second level has your dream primary bedroom featuring a spa-like ensuite with soaker tub and separate shower. There is a walk in closet extra wardrobe cabinets that will be staying .Also on the second level you will find 2 more good sized bedrooms and another full bathroom. The fully developed basement features a 4th bedroom, 4th bathroom and an enormous 25'x22' family room. This perfect family home also has an attached 24'x 24' heated garage , RV parking spot and a huge private, fenced and landscaped back yard, lined with Swedish Aspens. This impressive home has in-floor heat in the basement and garage and recent improvements include new shingles in 2023 and a new boiler system and water on demand in 2024. You are within walking distance to all amenities and pride of ownership is evident with these long term owners. All appliances including central air conditioning will be staying for the new owners.
Inclusions: Central Air Conditioner,Dishwasher,Dryer,Garage Control(s),Refrigerator,Stove(s),Washer,Window Coverings
 38
38


