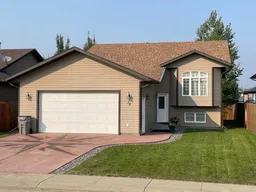Fantastic Family Home! This 2007 built Bi-Level is a must see and offers lots of extra's. A brand new kitchen with gleaming white cabinets, soft close, island, quarts counter tops stainless appliances, high vault ceiling, an open floor plan and lots of room in the dining area. The upstairs has new vinyl flooring, fresh paint as well this home offers a spacious entry with tile flooring. Durable Tile flooring continues in the bathrooms and the entire basement floor. The master spacious master bedroom allows access to main floor laundry. laundry hooks are also available downstairs. You'll like the closet organizers and amount of available storage. The basement has 3 bedrooms a large 4 piece bathroom and a kitchenette which could be rented out for extra income. There are 9.5' ceilings in the basement with large window and natural light. newly added in-floor heat and central air conditioning as well as central vacuum. A convenient 23x24 attached garage makes easy work of the groceries. The deck is 3/4 covered overlooking the fenced back yard with a 5' gate on each side. This beautiful home is super clean and move in ready.
Inclusions: Central Air Conditioner,Dishwasher,Electric Stove,Microwave Hood Fan,Refrigerator,Window Coverings
 34
34


