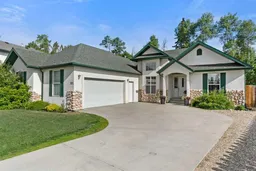Welcome to your dream family home! Perfectly positioned on a private park lot with only one neighbour, this beautifully updated bungalow offers the best of both tranquility and convenience. Backing directly onto Centennial Park and bordering a scenic walking path, you'll enjoy peaceful views and easy access to nature right from your doorstep.
This spacious 5-bedroom home features a bright, open-concept floor plan, designed for both everyday living and elegant entertaining. The heart of the home is a gorgeous updated kitchen with gleaming quartz countertops, an undermount sink, and a walkout to the expansive back deck – perfect for summer BBQs (gas line included!).
The main living area boasts 12’ vaulted ceilings, flooding the space with natural light and providing a grand, welcoming feel. The formal dining room at the front of the home adds a touch of class for hosting.
Retreat to the large primary suite, complete with its own walkout to the deck, a brand new ensuite featuring a soaker tub, a separate shower, and a walk-in closet.
The walkup basement offers cozy infloor heat in a spacious family and games room, extra bedrooms, and ample storage throughout both levels.
Additional features include:
Direct access to the 26' x 24' heated garage with in-floor heating and a floor drain
Fully fenced backyard with a 12' x 18' shed.
Quiet, family-friendly location steps from a neighbourhood park
Own this incredible home in one of the area’s most desirable locations. This is more than a home—it’s a lifestyle!
Inclusions: Dishwasher,Garage Control(s),Range Hood,Refrigerator,Stove(s),Window Coverings
 36
36


