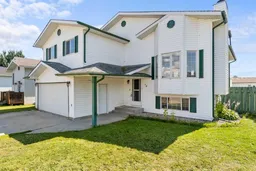Welcome to this spacious 1,748 sqft modified bi-level home, situated on a large corner lot—offering room for RV parking! Enjoy the benefits of no sidewalk shovelling while utilizing your 20'x23' heated front attached garage. The main floor features tall ceilings and an open-concept design that blends living and dining areas. The heart of the home is the expansive kitchen, filled with natural light and an abundance of cabinet space that makes cooking a delight. Wood-burning fireplace in the front living room is great for cozy family evenings. Direct access to the back deck from both the kitchen and primary bedroom creates an effortless flow for outdoor entertaining and summer gatherings. The primary bedroom is at the rear of the home, complete with a spacious walk-in closet and a thoughtfully designed ensuite with a private water closet, perfect for added privacy. Main floor laundry room and four-piece bathroom before heading upstairs to the kids rooms, with one of which has a large walk-in closet the same size as the primary bedroom. Versatile open basement that provides endless possibilities. This space includes a fourth bedroom, ideal for guests or a home office, along with a three-piece bathroom. Recent updates, including in-floor heating in the basement and garage, ensure warmth and comfort throughout the seasons. While the home does need some updating, it presents a fantastic opportunity to invest your creativity and build equity in a property that can truly become your family's new home.
Inclusions: Dishwasher,Dryer,Range Hood,Refrigerator,Stove(s),Washer,Window Coverings
 32
32


