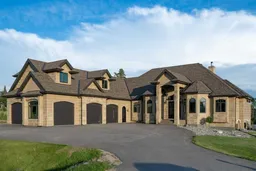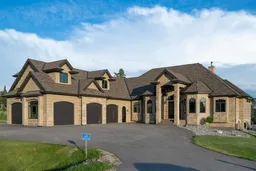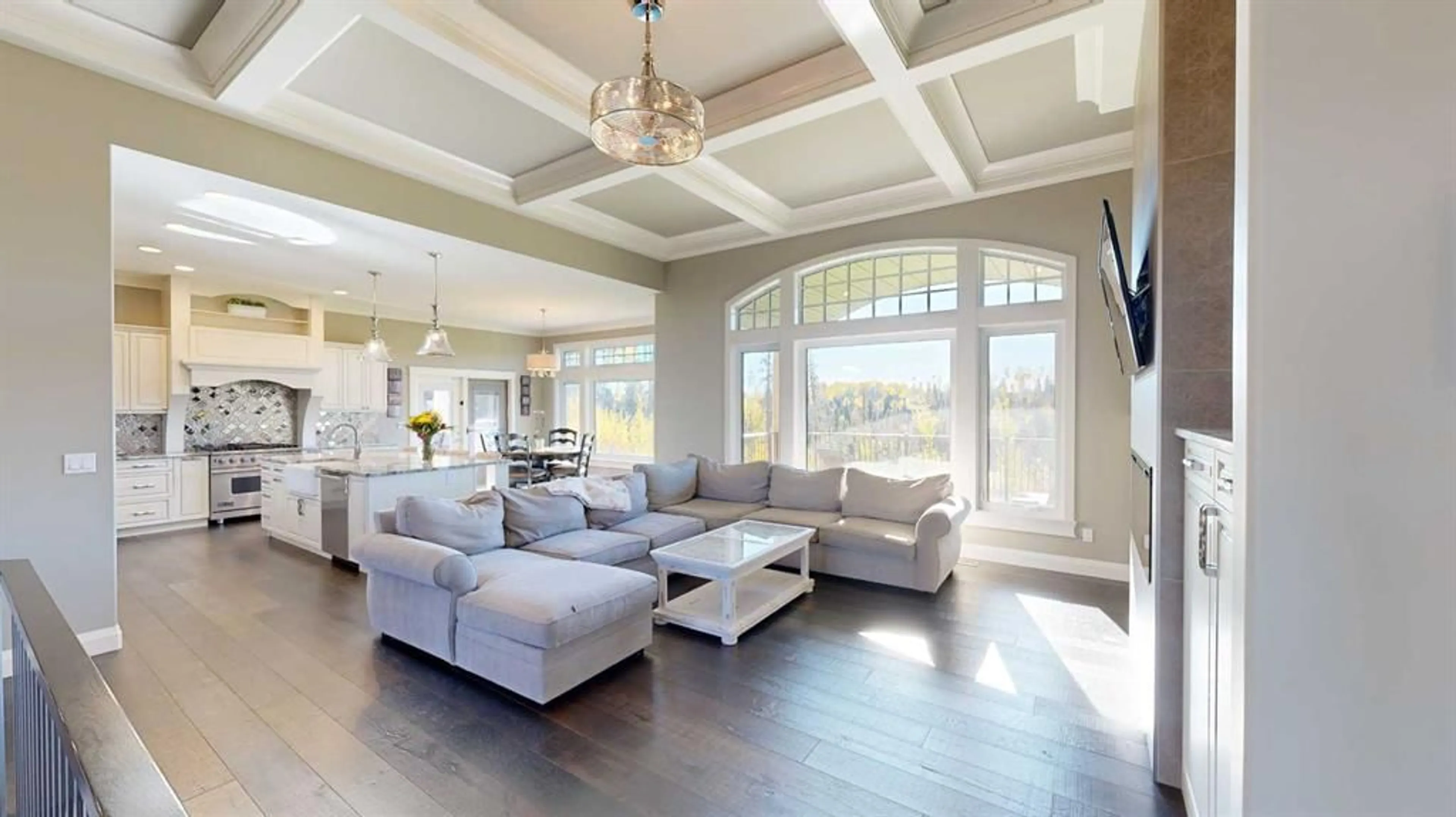Lot 124 115057 Township Road 592A, Rural Woodlands County, Alberta T7S 1N6
Contact us about this property
Highlights
Estimated ValueThis is the price Wahi expects this property to sell for.
The calculation is powered by our Instant Home Value Estimate, which uses current market and property price trends to estimate your home’s value with a 90% accuracy rate.Not available
Price/Sqft$478/sqft
Est. Mortgage$6,438/mo
Tax Amount (2024)$6,069/yr
Days On Market209 days
Total Days On MarketWahi shows you the total number of days a property has been on market, including days it's been off market then re-listed, as long as it's within 30 days of being off market.334 days
Description
High-End Luxurious Custom Home on 2.89 Acres with Stunning Beaver Creek Views! Welcome to this exceptional custom-built high-end luxury home, perfectly nestled on 2.89 acres of private and exclusive land with town water and backing onto the picturesque Beaver Creek. As you step through the grand front door, you are greeted by an expansive open floor plan and breathtaking country views. The elegant living room features built-in custom cabinets, soaring 12-foot coffered ceilings, and a charming gas fireplace that sets the perfect ambiance. The chef's dream kitchen boasts an oversized island, a dining area, and a butler pantry. Equipped with a double fridge-freezer, a natural gas stove, quartz countertops, and a contemporary backsplash, this kitchen exudes style and functionality. Adjacent to the kitchen, an inviting eating area opens to a covered deck, ideal for luxurious outdoor dining and relaxation in complete privacy. Entertain in style in the sophisticated formal dining room, perfect for hosting exclusive gatherings. The opulent primary bedroom is a serene retreat with doors leading to a second covered deck overlooking Beaver Creek. The spa-like ensuite bathroom features a freestanding soaker tub, double vanity, tile shower, and custom closet organizers, complemented by an enormous walk-in closet that must be seen to be believed. A versatile main floor office, which can also serve as an additional bedroom, adds to the home’s allure. The walk-out basement includes three more luxurious bedrooms, two of which have ensuite bathrooms and walk-in closets. The expansive basement also offers a games room with a wet bar and a family room with a wood-burning fireplace, perfect for cozy, private gatherings. Over the garage, you'll find a spacious bonus room, perfect for a home gym, studio, or additional living space. The massive heated garage provides over 2,300 square feet of space and includes a full washroom, catering to all your storage and hobby needs. This extraordinary high-end acreage offers the perfect blend of luxury, comfort, privacy, and exclusivity – truly a dream come true!
Property Details
Interior
Features
Main Floor
Entrance
8`0" x 13`0"Dining Room
12`0" x 18`0"Living Room
18`0" x 17`0"Kitchen With Eating Area
23`5" x 15`5"Exterior
Features
Parking
Garage spaces 4
Garage type -
Other parking spaces 4
Total parking spaces 8
Property History
 35
35







