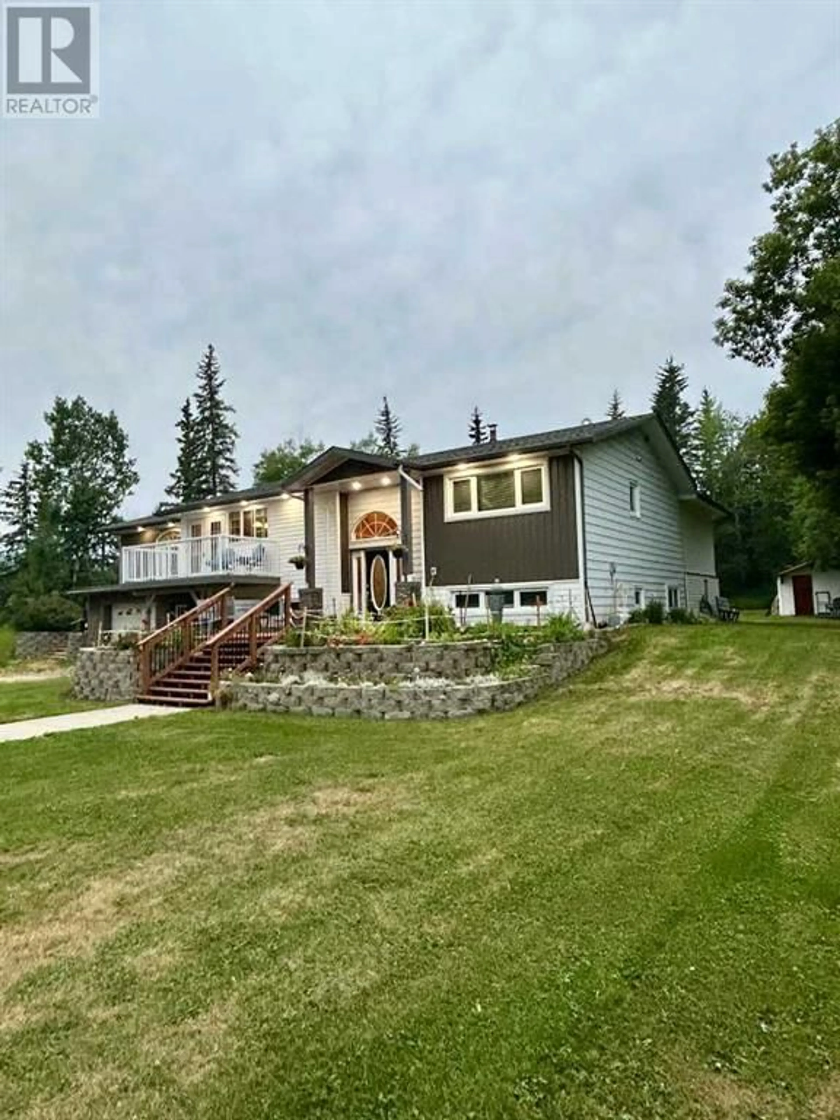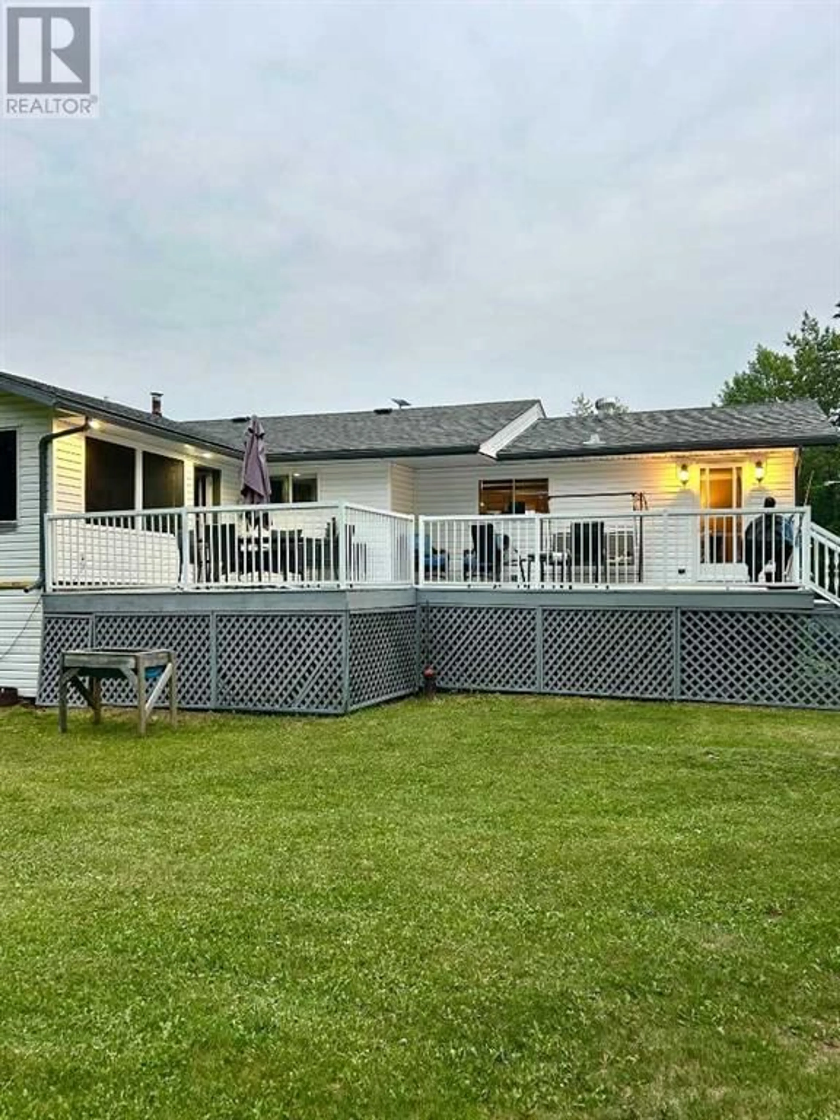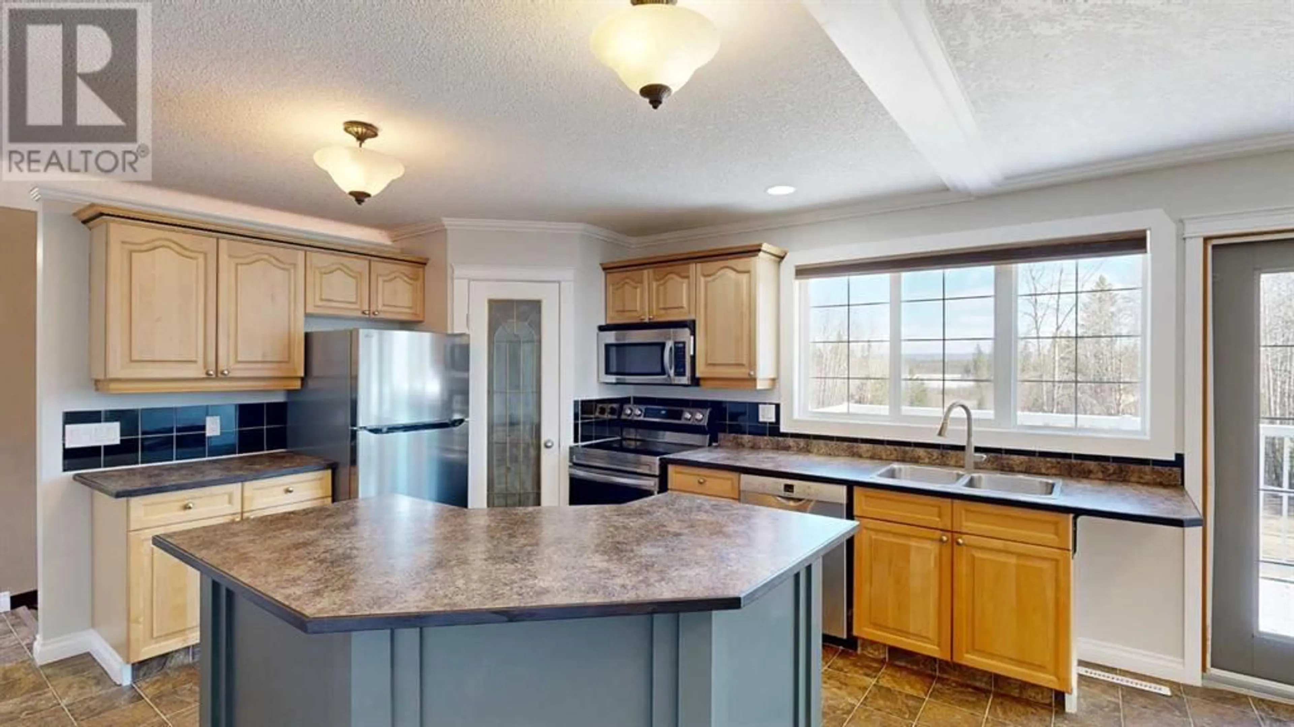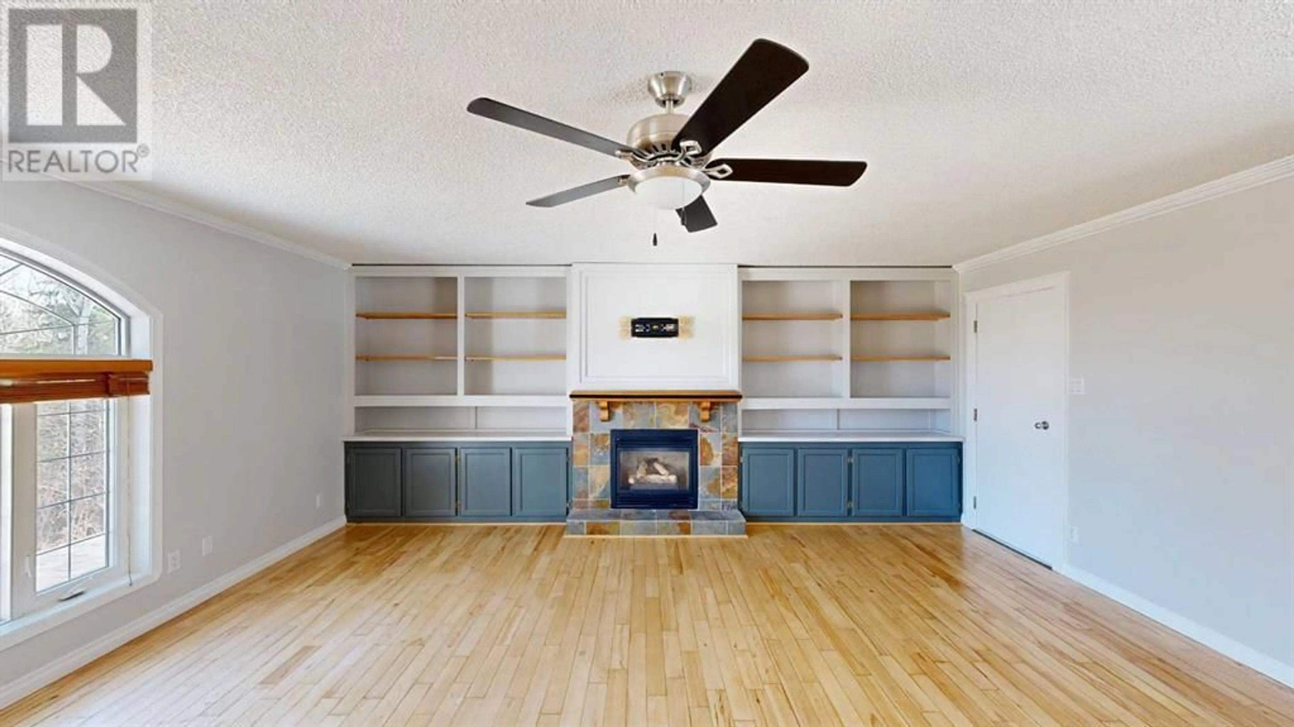22593037 RANGE ROAD 122, Rural Woodlands County, Alberta T7S1N3
Contact us about this property
Highlights
Estimated ValueThis is the price Wahi expects this property to sell for.
The calculation is powered by our Instant Home Value Estimate, which uses current market and property price trends to estimate your home’s value with a 90% accuracy rate.Not available
Price/Sqft$321/sqft
Est. Mortgage$2,533/mo
Tax Amount (2024)$2,943/yr
Days On Market26 days
Description
Stunning Acreage with Lake Views and Ample SpaceWelcome to your dream home! This stunning property boasts 5 bedrooms, 3 bathrooms, and is situated on a picturesque 5.46-acre lot with breathtaking views of Shrum Lake. Perfectly blending modern amenities with serene countryside living, this home is a rare find.Main Floor Highlights:Open concept living area featuring a lovely gas fireplace, perfect for cozy evenings.A spacious kitchen with a large pantry, ideal for all your storage needs.Main floor laundry room for added convenience.A screened-in deck space where you can relax. Plenty of deck space both off the front and back of the house.Three well-appointed bedrooms and two bathrooms, with the primary bedroom featuring two walk-in closets.Basement Features:A fully finished basement offering two additional bedrooms and a bathroom.A second kitchen and a family room, perfect for entertaining or accommodating guests.A second laundry room for added practicality.A large mudroom connected to the garage with a walk-out to grade, ideal for easy access and storage.Additional Property Features:A large 30x50 shop, providing ample space for projects and storage.Partially fenced, making it suitable for horses.Close proximity to town, providing the perfect balance of peaceful living and convenience.This acreage is perfect for families, hobbyists, or anyone looking to enjoy the best of country living while still being close to town amenities. Don’t miss out on this incredible opportunity! (id:39198)
Property Details
Interior
Features
Basement Floor
Living room
14.00 ft x 15.92 ftOther
18.92 ft x 12.67 ft4pc Bathroom
5.58 ft x 8.58 ftBedroom
12.50 ft x 8.67 ftExterior
Parking
Garage spaces -
Garage type -
Total parking spaces 8
Property History
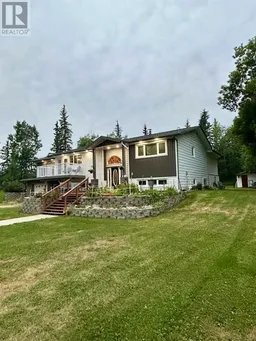 22
22
