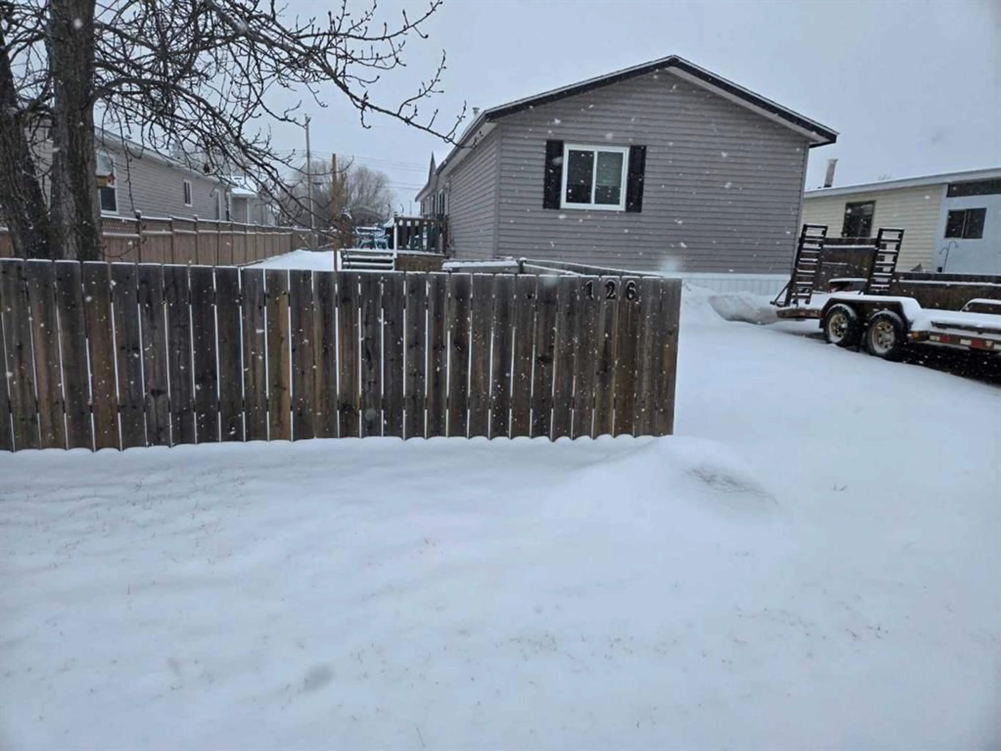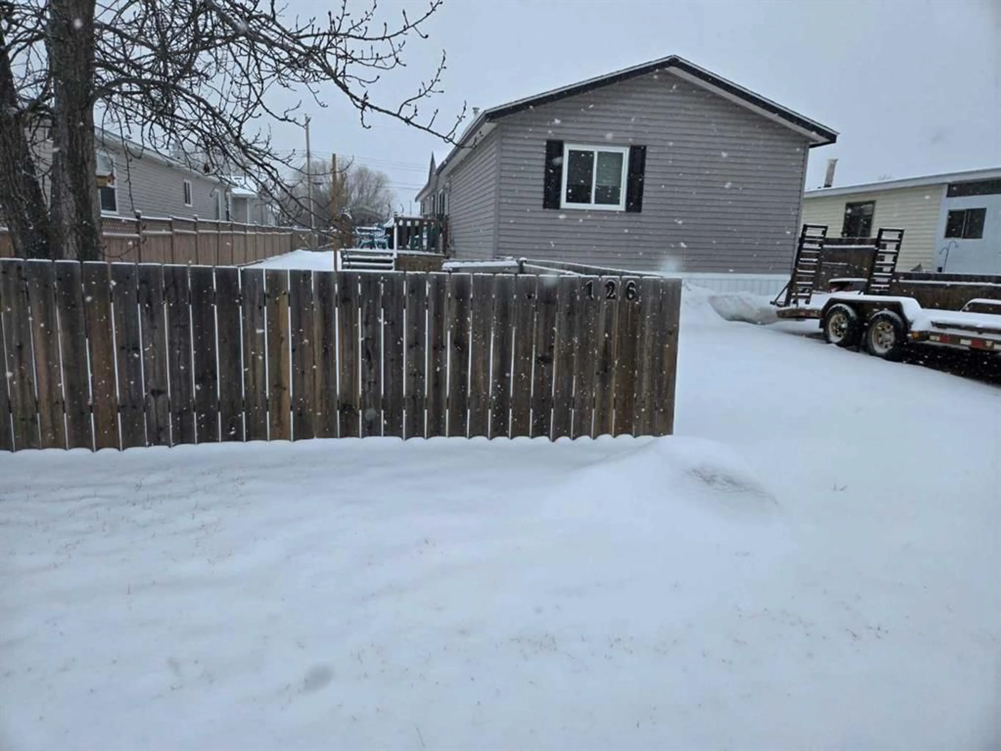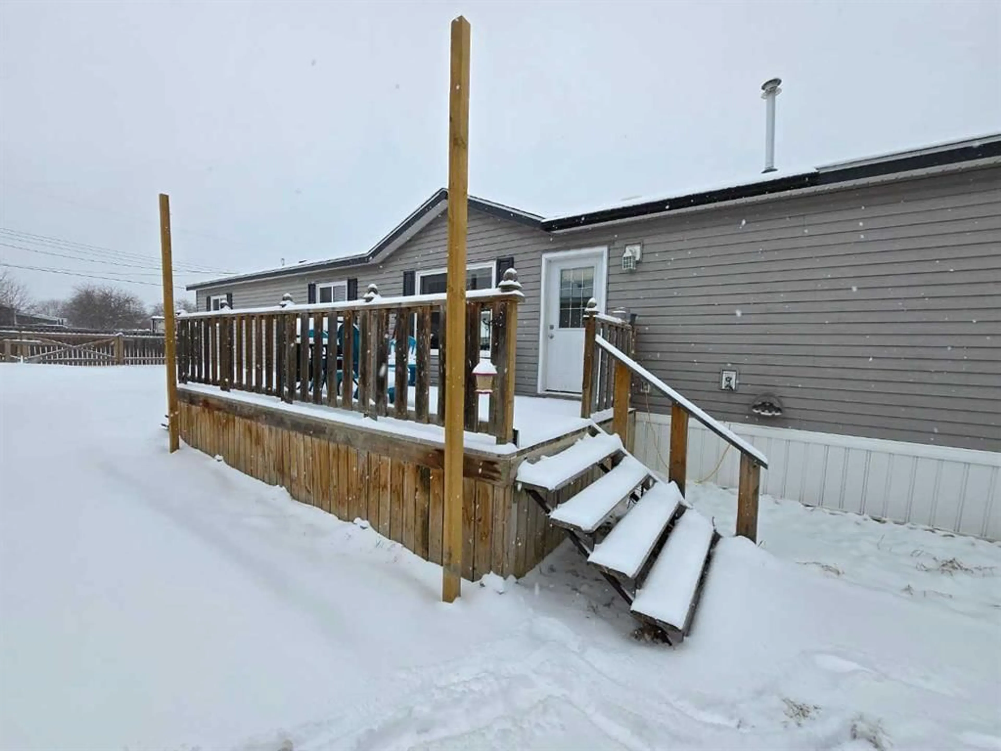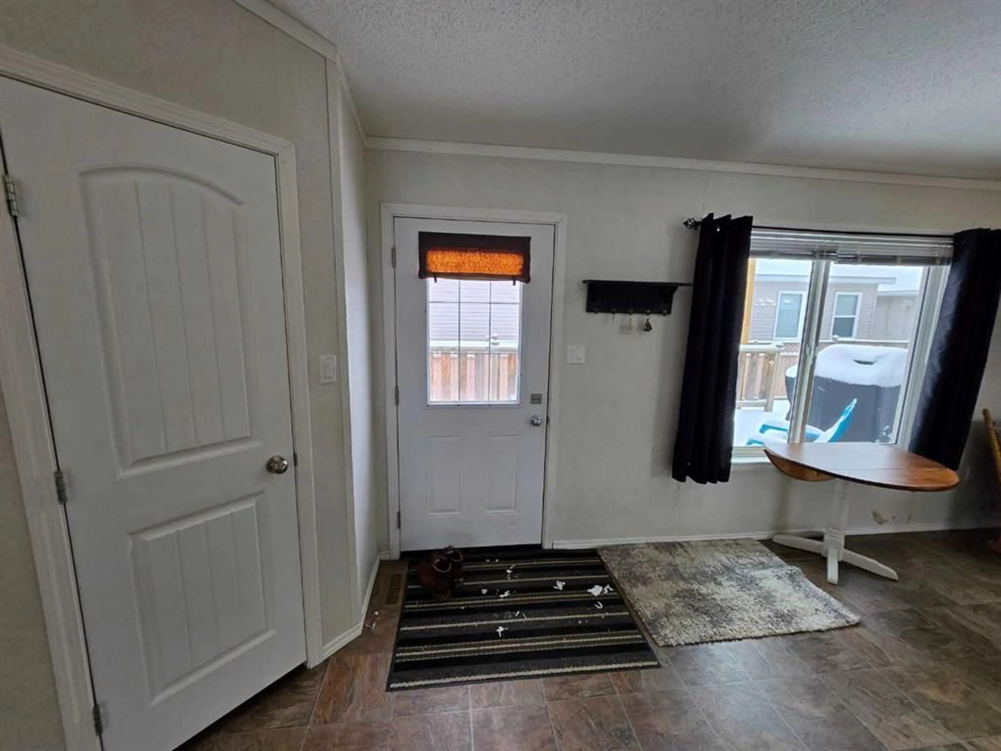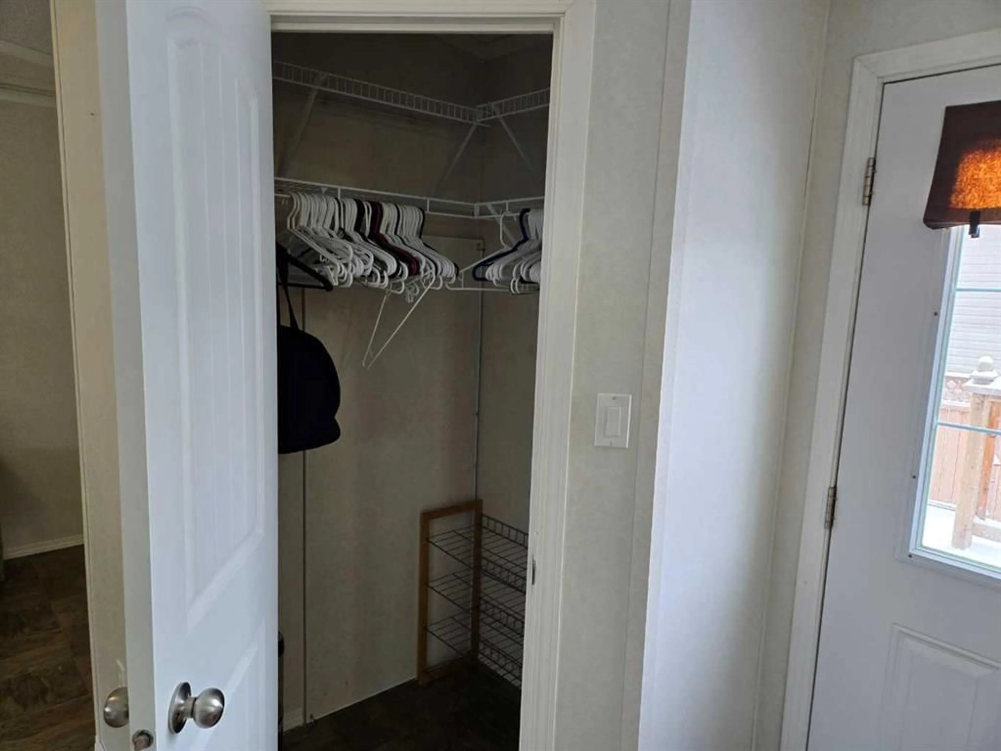Contact us about this property
Highlights
Estimated ValueThis is the price Wahi expects this property to sell for.
The calculation is powered by our Instant Home Value Estimate, which uses current market and property price trends to estimate your home’s value with a 90% accuracy rate.Not available
Price/Sqft$124/sqft
Est. Mortgage$812/mo
Tax Amount (2024)$978/yr
Days On Market4 days
Description
This stunning 20’ x 76’ home offers a perfect blend of space, functionality, and comfort, situated on a quiet street with empty lots across the road and a playground at the end of the block—ideal for families. The exterior boasts a fenced yard with an RV gate, a large 16’ x 20’ deck perfect for entertaining, a double parking pad with additional street parking, and a large shed in the backyard for extra storage. Inside, the spacious main entry welcomes you with a large coat closet and flows into a huge 15’ x 15’ living room featuring vaulted ceilings that extend through to the kitchen, creating an airy, open feel. The kitchen is a dream, offering a powered island with a built-in breakfast bar, a double-door fridge, a gas stove, a dishwasher, a built-in pantry, and an abundance of cupboards and counter space. Adjacent to the kitchen, the large dining area provides plenty of room for gatherings. The primary bedroom, measuring 15’5” x 11’, is conveniently located off the living room and includes a spacious 7’ x 5’5” walk-in closet and a 4-piece ensuite with a luxurious jetted tub. At the opposite end of the home, two large 10’ x 9’5” bedrooms with big closets share a nearby 4-piece main bathroom. A very large laundry room, complete with a newer washer and dryer, adds to the home’s functionality. With its well-designed layout, ample storage, and peaceful neighborhood setting, this home is an excellent opportunity for those seeking comfort and convenience.
Property Details
Interior
Features
Main Floor
Bedroom - Primary
15`5" x 11`0"4pc Ensuite bath
10`0" x 7`0"Walk-In Closet
7`0" x 5`5"Living Room
15`0" x 15`0"Exterior
Features
Parking
Garage spaces -
Garage type -
Total parking spaces 3
Property History
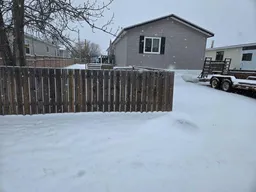 40
40
