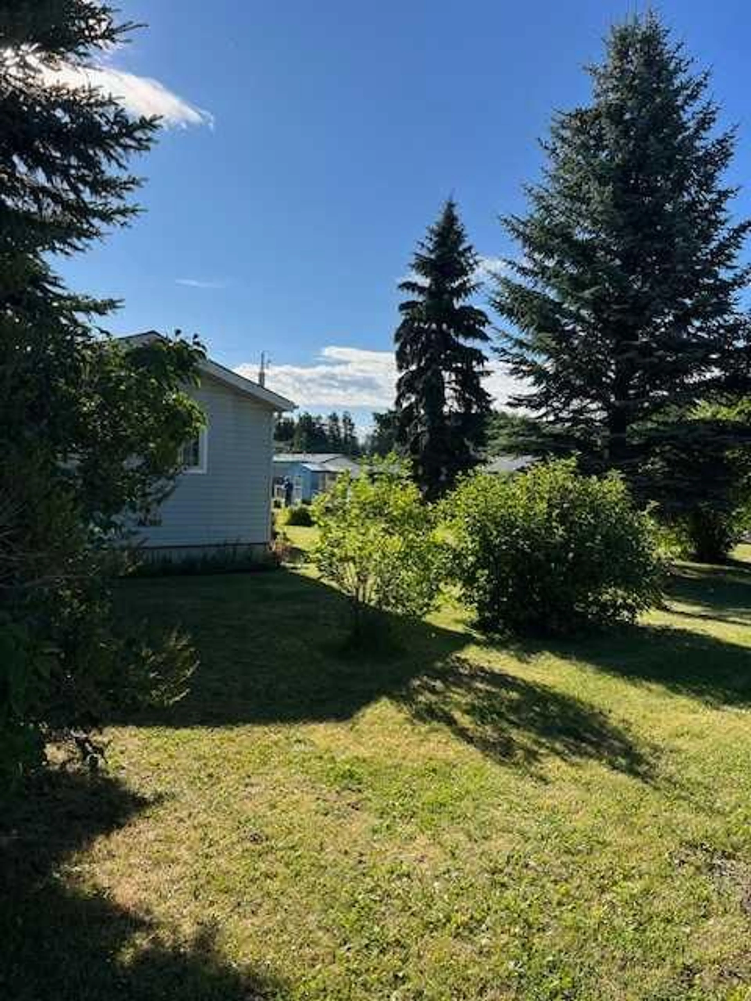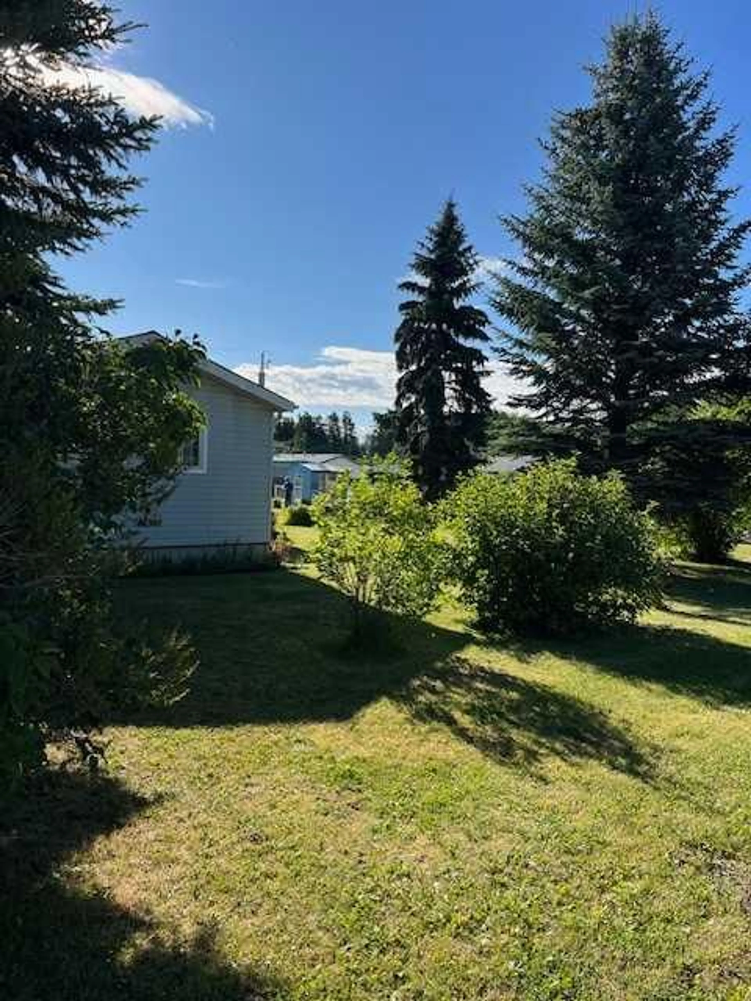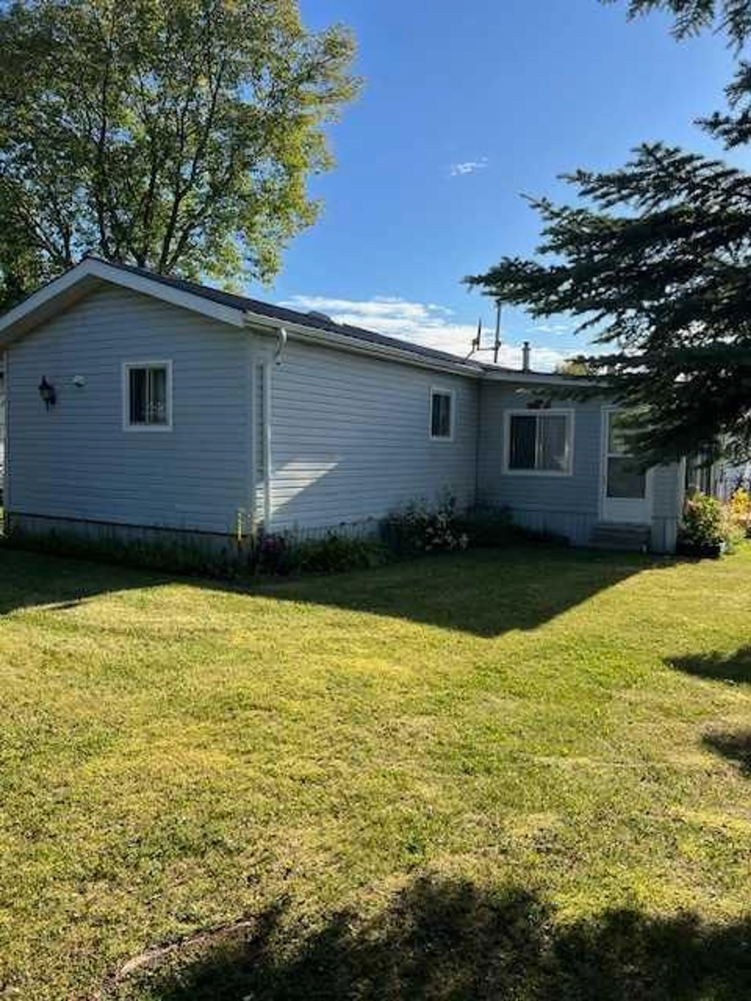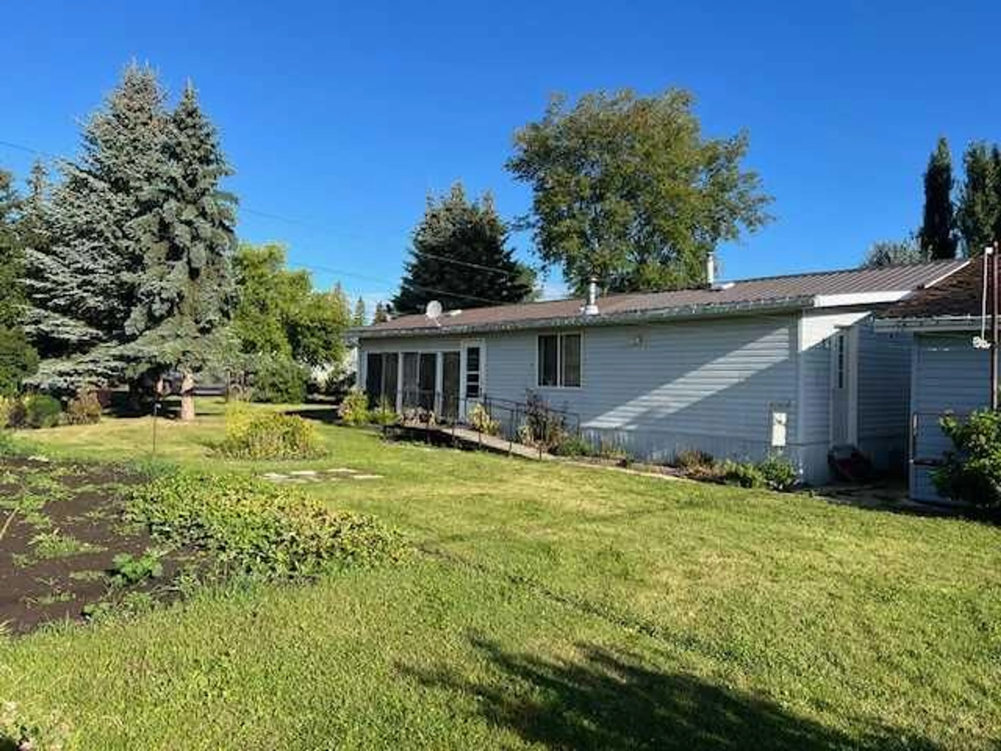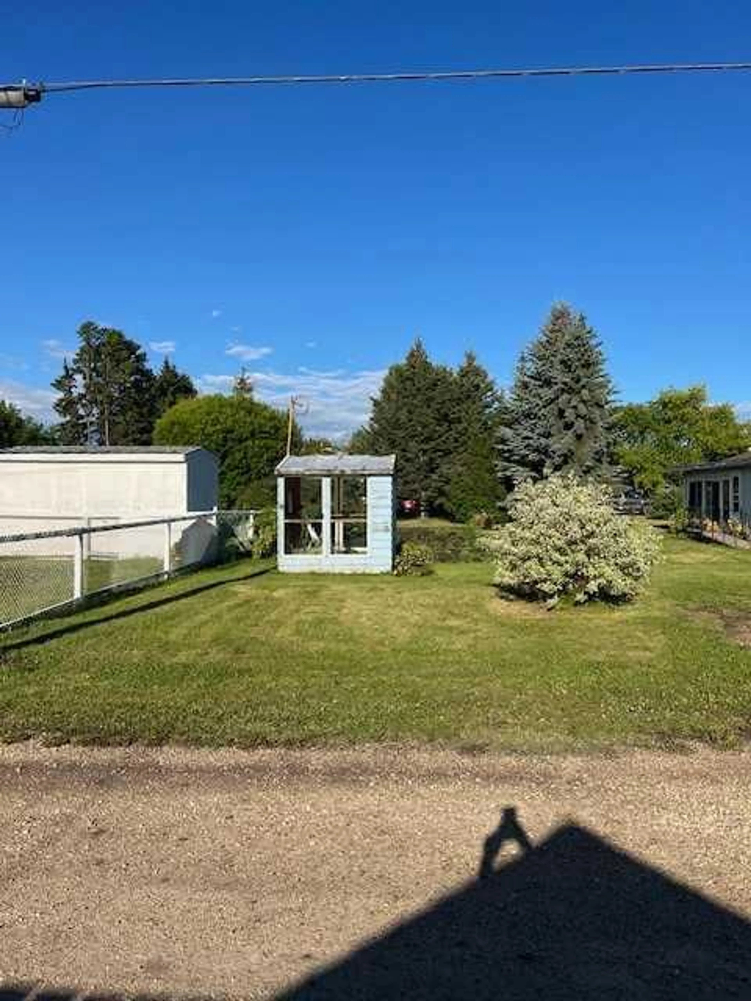107/109 2 St, Blue Ridge, Alberta T0E 0B0
Contact us about this property
Highlights
Estimated valueThis is the price Wahi expects this property to sell for.
The calculation is powered by our Instant Home Value Estimate, which uses current market and property price trends to estimate your home’s value with a 90% accuracy rate.Not available
Price/Sqft$96/sqft
Monthly cost
Open Calculator
Description
NO LOT RENT! NO CONDO FEES! Just small town living. Charming 3-Bedroom Home on Expansive Double Lot in Blue Ridge Property Highlights Size: 1400 square feet Bedrooms: 3 Bathrooms: 2 Lot Size: Over 13,500 sq. ft. (2 lots) Description Welcome to your private oasis in the heart of Blueridge! This beautifully maintained 3-bedroom, 2-bathroom home sits on an expansive double lot, offering unmatched space and tranquility. Perfect for gardeners, families, or those who love outdoor living, this property is a rare find in a sought-after neighborhood. Key Features: Expansive Double Lot: Over 13,500 sq. ft. of beautifully landscaped land with mature trees, vibrant flower beds, and a large, thriving garden. Cozy Interior: Open-concept living area with a wood-burning fireplace for warm, inviting evenings. South-Facing Closed Veranda: Sun-soaked space perfect for year-round relaxation or morning coffee. Master Suite: Generous bedroom with 4 piece en-suite bathroom and plenty of closet space. Outdoor Amenities: Double car garage, dedicated wood shed, and convenient back alley access. Additional Details Garage: 2-car detached garage with extra storage. Year Built: 1987 Taxes: $859.22/year (approx.) Why You'll Love It This home offers a perfect blend of indoor comfort and outdoor splendor. The massive double lot, adorned with mature trees, shrubs, and a flourishing garden, creates a serene retreat for nature lovers. The south-facing veranda maximizes sunlight, while the wood-burning fireplace adds warmth and charm. With back alley access and a wood shed, this property is as practical as it is beautiful.
Property Details
Interior
Features
Main Floor
4pc Ensuite bath
0`0" x 0`0"4pc Bathroom
0`0" x 0`0"Bedroom
12`9" x 11`4"Bedroom
9`6" x 11`5"Exterior
Features
Parking
Garage spaces 2
Garage type -
Other parking spaces 2
Total parking spaces 4
Property History
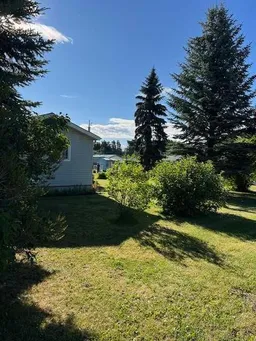 27
27
