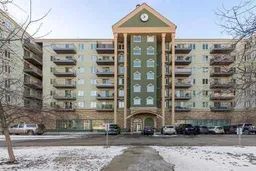Experience luxury and convenience in this stunning top-floor executive condo located in the prestigious River Ridge Estates. Perched on the 7th floor, this spacious corner unit offers unparalleled panoramic views of the Clearwater River, setting the perfect backdrop for refined downtown living. Property Highlights: Prime Location: Steps from Fort McMurray’s finest restaurants, shopping, and the downtown trail system. Expansive Layout: 2 bedrooms plus a den, ideal for a home office, gym, or additional storage. Gourmet Kitchen: Elegant granite countertops, solid cherry cabinetry, and a functional breakfast bar. Sophisticated Living Area: Open-concept design featuring a gas fireplace and brand-new laminate flooring throughout. Primary Suite Retreat: Spacious bedroom with a large closet and a private 4-piece ensuite. Outdoor Oasis: Oversized covered balcony with breathtaking views of the Clearwater River Valley, perfect for relaxing or entertaining. Ultimate Convenience: In-suite laundry with extra storage space. Exclusive Amenities: A fully equipped gym on every floor for added convenience. Secure Parking: Two titled side-by-side underground heated parking stalls. Premium Build Quality: River Ridge Estates is a concrete construction development by FM Shah Building Design Group, ensuring superior soundproofing and durability. Move-in ready with nothing to do but enjoy the elegance, comfort, and prime location. Don’t miss the opportunity to own one of the best views in Fort McMurray. Schedule your private viewing today!
Inclusions: Dishwasher,Dryer,Microwave Hood Fan,Refrigerator,Stove(s),Washer
 6
6


