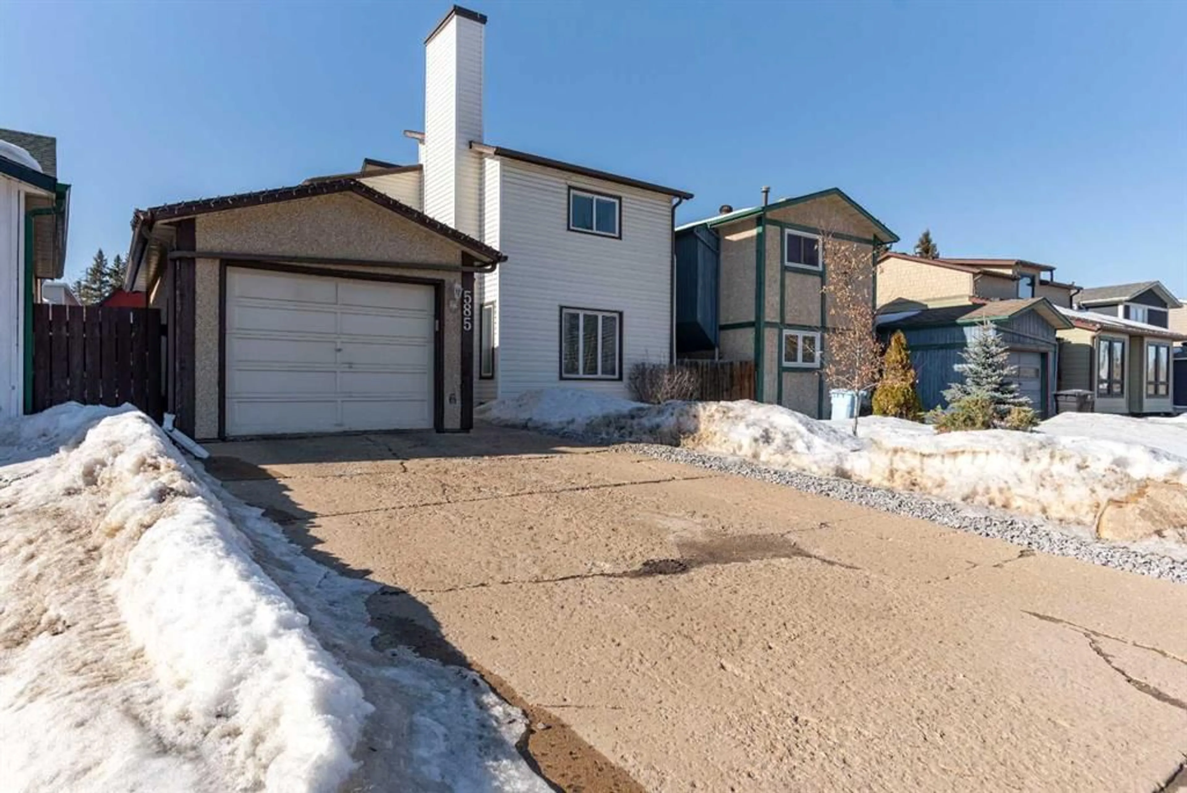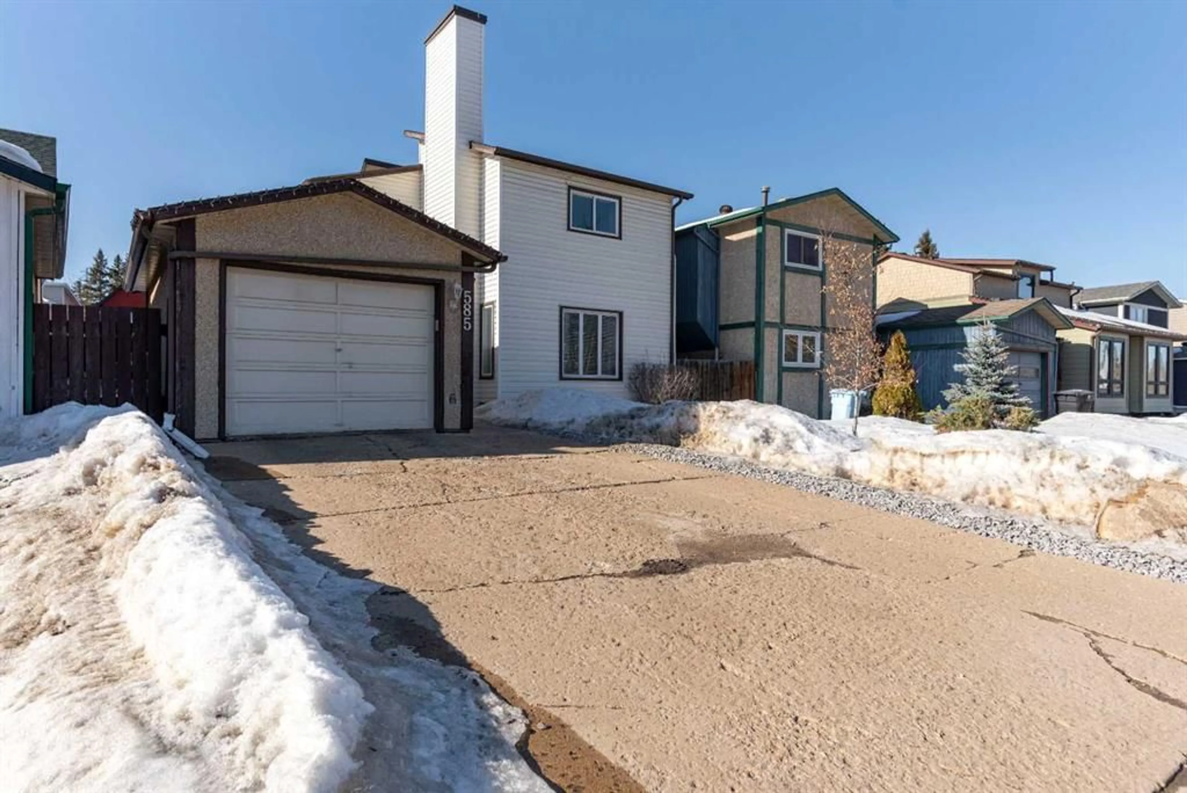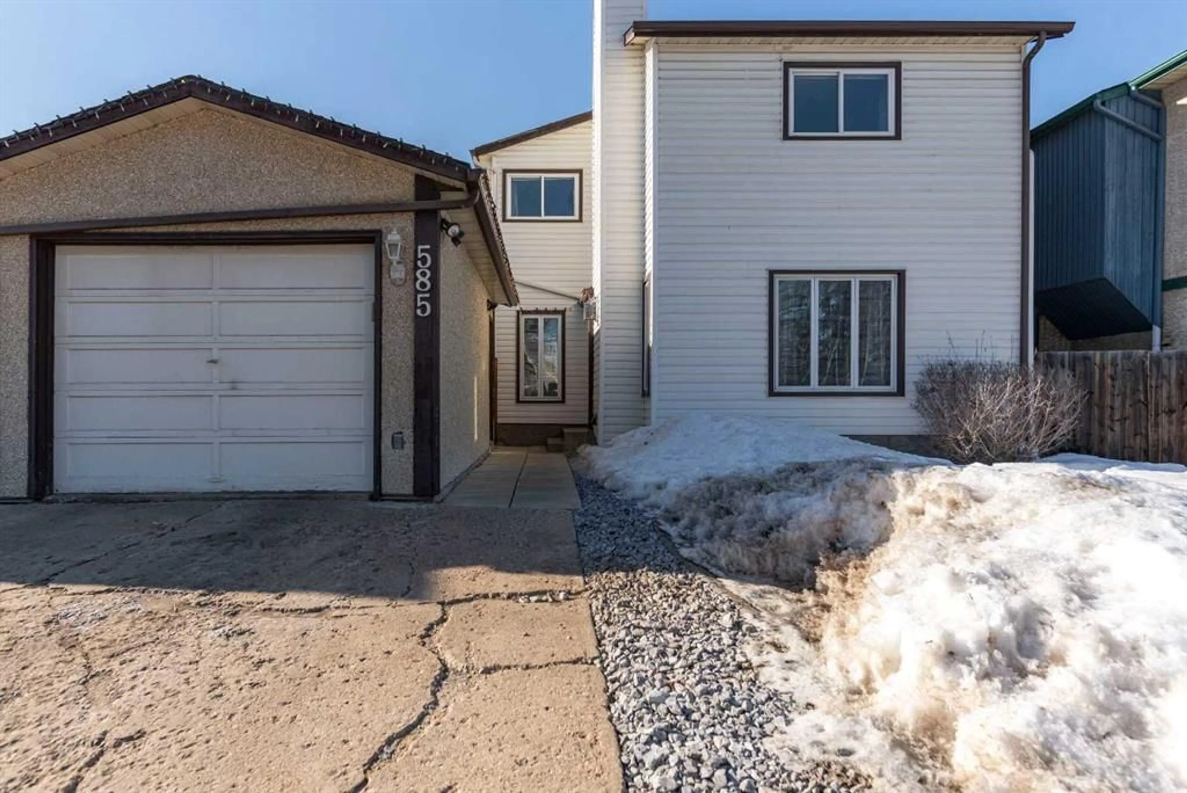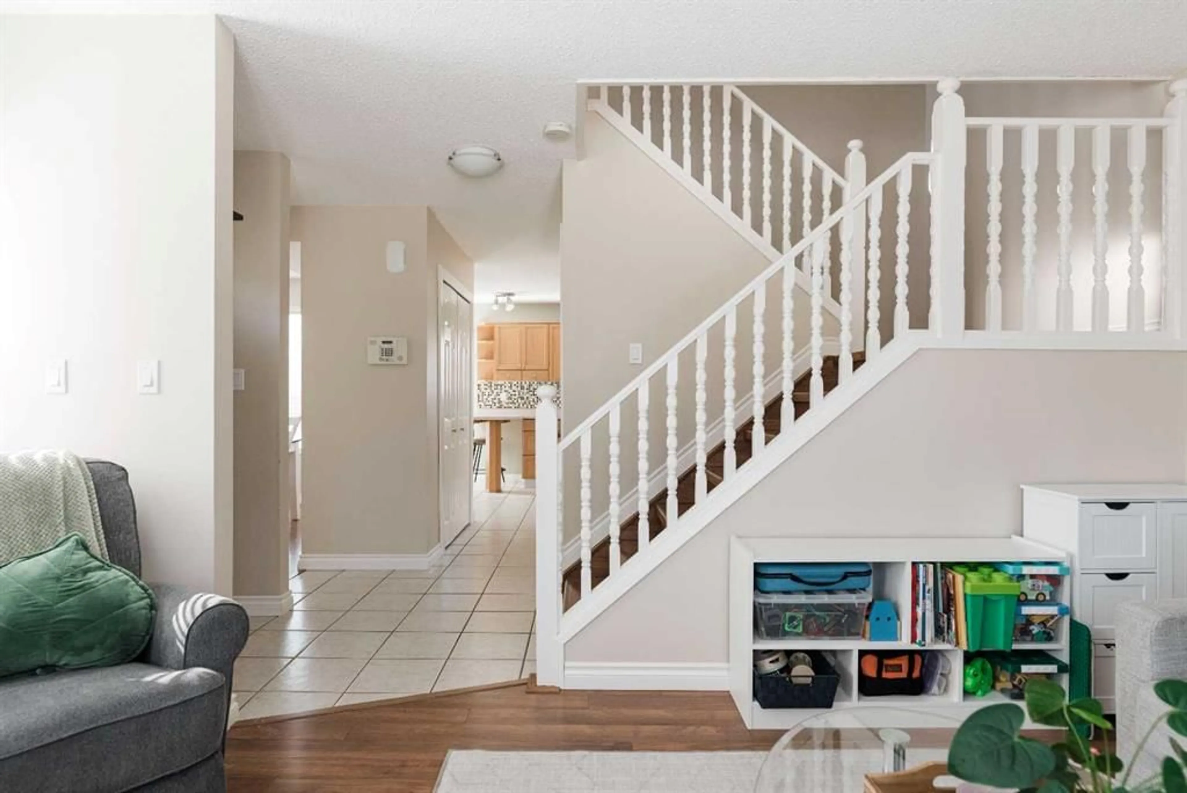585 Timberline Dr, Fort McMurray, Alberta T9K 1E6
Contact us about this property
Highlights
Estimated ValueThis is the price Wahi expects this property to sell for.
The calculation is powered by our Instant Home Value Estimate, which uses current market and property price trends to estimate your home’s value with a 90% accuracy rate.Not available
Price/Sqft$358/sqft
Est. Mortgage$1,799/mo
Tax Amount (2024)$1,978/yr
Days On Market7 days
Description
Facing Onto the Greenbelt Wth Alley Access! This fully updated 2-storey home in Thickwood checks all the boxes—it faces the greenbelt, is steps to trails, schools, and parks, and has quick access to Hwy 63! Offering over 1,300 sq ft plus a fully developed basement, this 3+1 bedroom, 2.5 bath home is move-in ready with all the big-ticket items already done: shingles & windows (2016), furnace, A/C & hot water tank (2018), basement reno with brand new full bath (2018), gas fireplace (2020), and a new water softener (2024). The main floor features a cozy living room with views of the trails, a modern kitchen with an eat-up bar, a formal dining area, and a 2-pc powder room. Upstairs, there are three spacious bedrooms and a full bath, while the basement adds a fourth bedroom, a rec room, and a beautiful new 3-pc bathroom with a stand-up shower. Outside? You’ll find a single detached garage, double driveway, fresh paint, upgraded siding, deck, fenced yard, plus a garden box, fire pit (firewood included). Clean, stylish, and ready to go—this is the one you’ve been waiting for!
Property Details
Interior
Features
Main Floor
2pc Bathroom
7`8" x 4`11"Dining Room
9`0" x 11`11"Kitchen
14`11" x 9`6"Living Room
14`11" x 11`0"Exterior
Features
Parking
Garage spaces 1
Garage type -
Other parking spaces 1
Total parking spaces 2
Property History
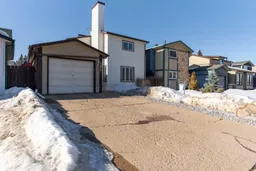 44
44
