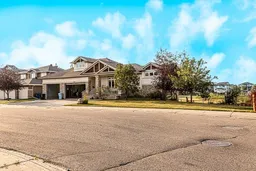Welcome Home
- Impressive, luxurious, and move-in ready! Welcome to 413 Loutit Road — a stunning 4 bed, 4.5 bath executive home on a spacious corner lot in prestigious Eagle Ridge. Enjoy serene forest views, elegant curb appeal, and a massive heated triple garage with epoxy floors (2022). From the grand foyer and 10’ ceilings to custom finishes throughout, this home exudes sophistication and comfort.
Stylish & Functional Living
- The main level features a gourmet kitchen with granite counters, upgraded appliances, large island, and bright dining nook with access to the rear deck. You’ll also find a cozy living room, a guest bedroom with private ensuite, laundry/mudroom, and a luxurious primary suite complete with walk-in closet, deep soaker tub, and in-floor heating. The fully finished basement boasts 9’ ceilings, a large family room with wet bar, theatre/media room, and two more bedrooms—each with their own full bathrooms.
Upgrades & Extras
- This home is packed with premium features: in-slab heating (basement & garage), individual room heating zones, triple-pane windows, steam humidifier, deluxe water system with softener & recirculation pump, hot water boiler (Feb 2025), furnace (Oct 2021), basement flooring upgraded with vinyl tile and high-end carpet (Oct 2023), new basement dishwasher (2023), and front steps finished with epoxy (July 2023). Don’t miss the handcrafted gazebos, built from Firesmart greenbelt wood post-2016 wildfire—an exclusive touch to your outdoor oasis.
Don’t miss your chance to own this one-of-a-kind luxury home in an unbeatable location.
Call today to book your private tour of 413 Loutit Road!
Inclusions: Built-In Refrigerator,Central Air Conditioner,Dishwasher,Microwave,Stove(s),Washer/Dryer
 50
50


