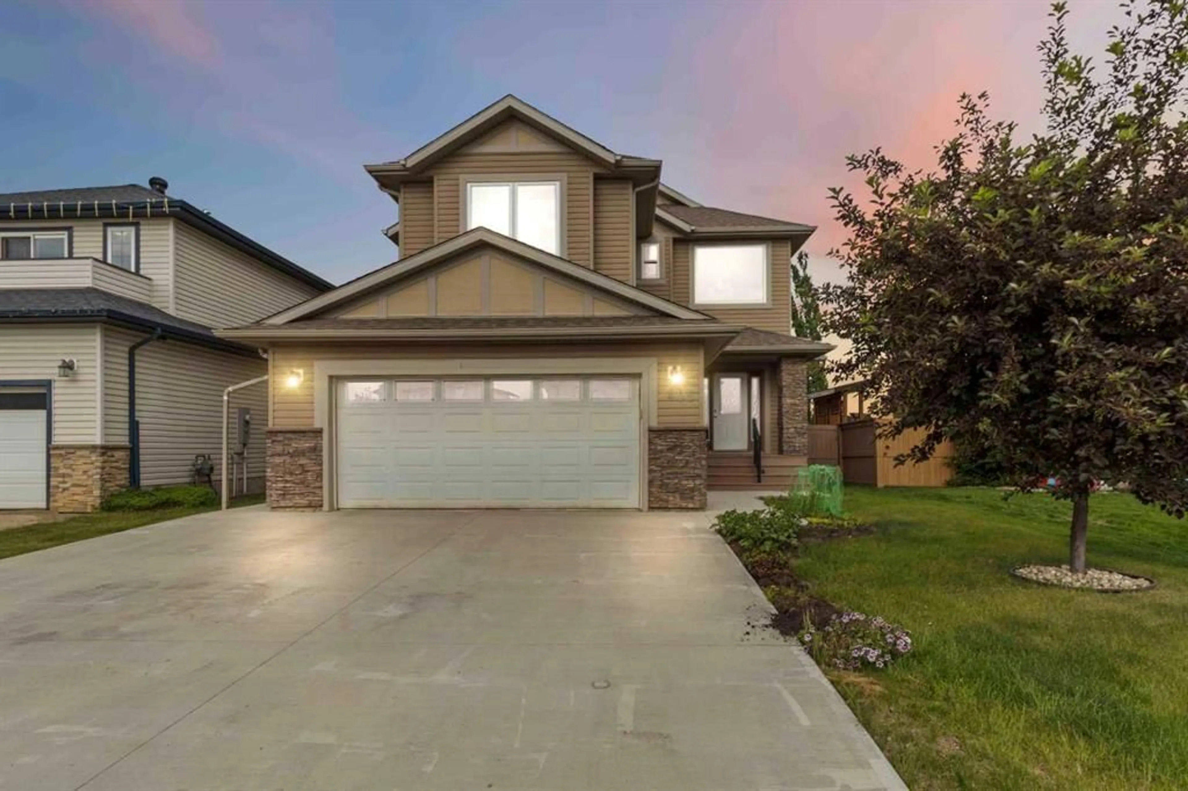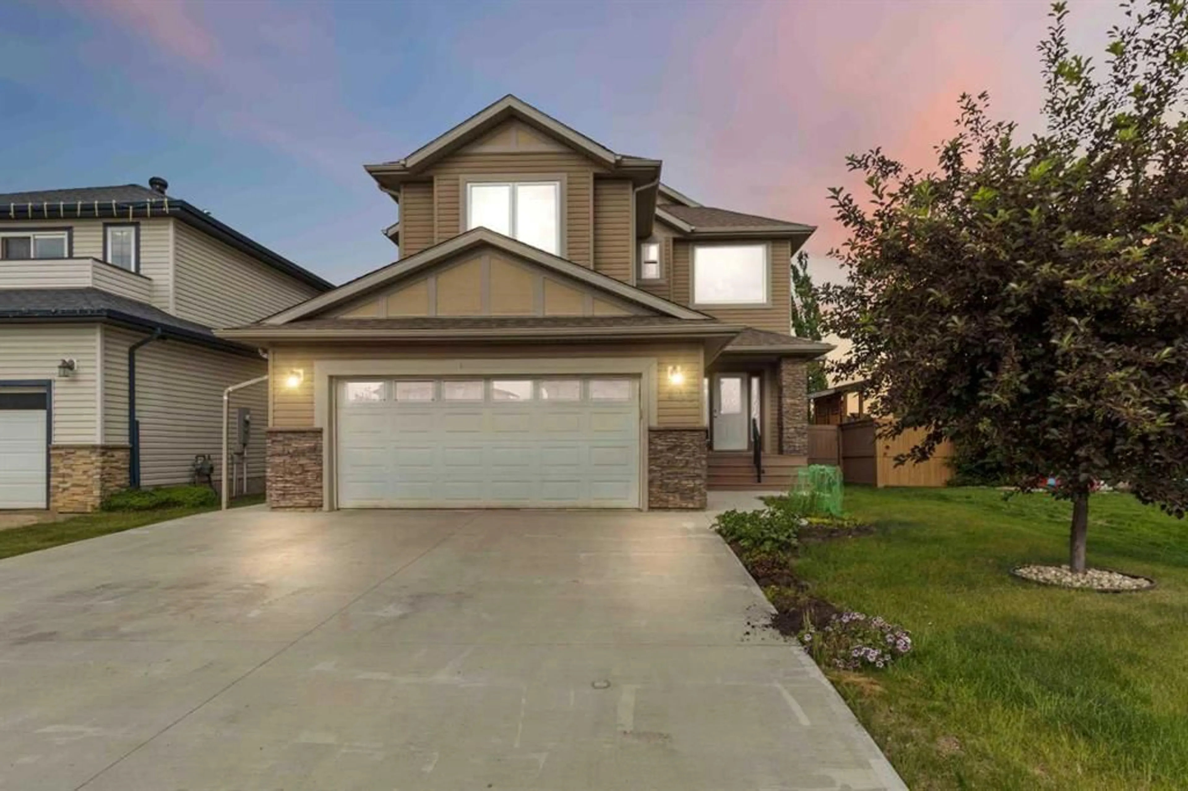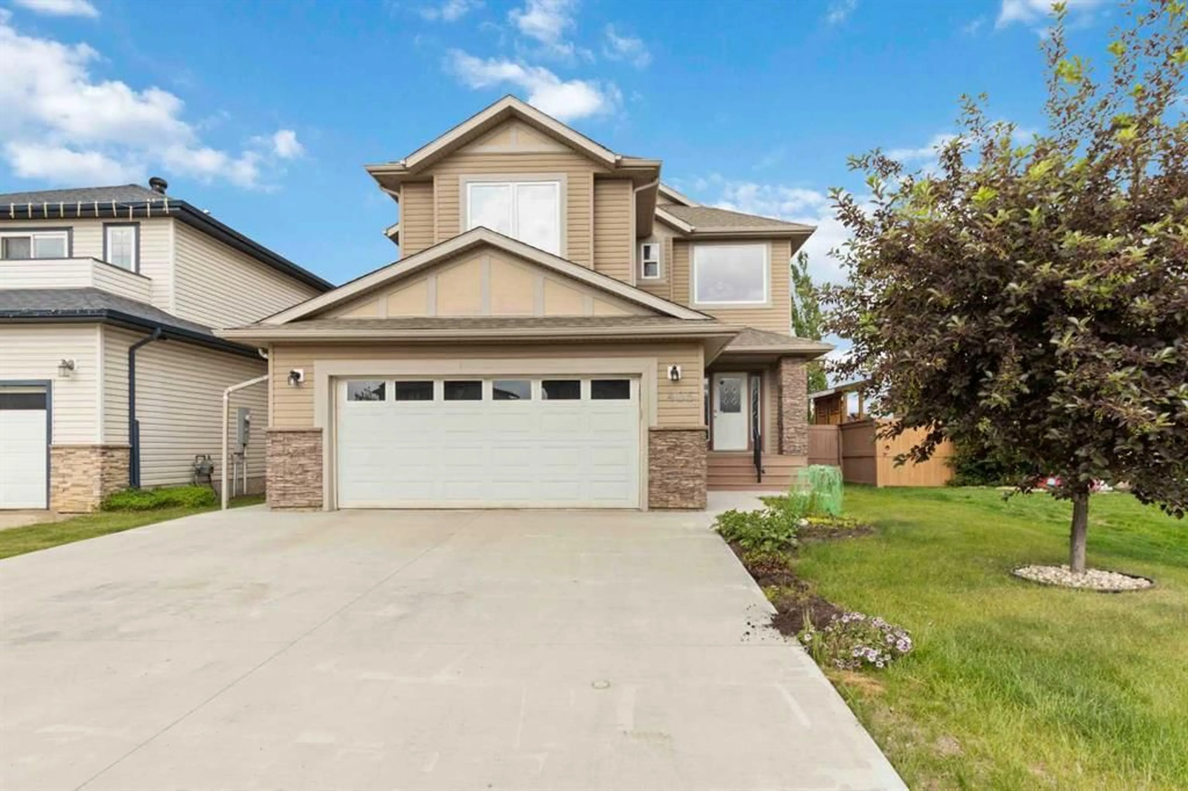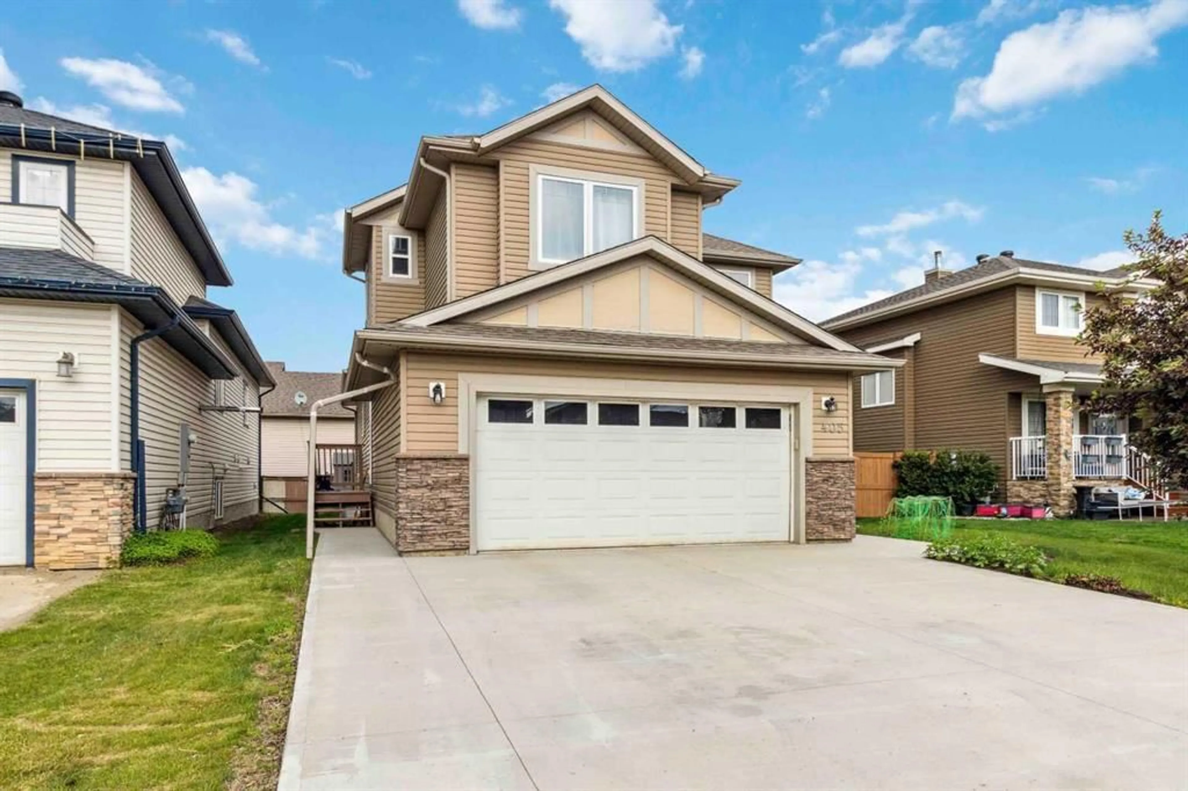405 Loutit Rd, Fort McMurray, Alberta T9K 0S3
Contact us about this property
Highlights
Estimated ValueThis is the price Wahi expects this property to sell for.
The calculation is powered by our Instant Home Value Estimate, which uses current market and property price trends to estimate your home’s value with a 90% accuracy rate.Not available
Price/Sqft$309/sqft
Est. Mortgage$2,298/mo
Tax Amount (2025)$3,066/yr
Days On Market1 day
Description
Welcome to 405 Loutit Road! As you pull onto the oversized driveway in front of the double garage, you'll immediately notice the impressive curb appeal. Upon entering, you'll be greeted by a grand high ceiling that allows for an abundance of natural light. The living room features hardwood flooring and a gas fireplace, creating a functional and timeless space. The dining area is spacious enough to seat a large table for eight, with garden doors that lead out to a newly refinished deck. The kitchen is beautifully appointed with gleaming granite counters, ample counter space, and a breakfast bar perfect for quick meals or casual conversations. It also boasts a corner pantry, high-end gas stove, and stainless steel appliances. The main floor includes two generously sized bedrooms separated by a full 4-piece bathroom, along with a convenient guest powder room. Upstairs, the primary bedroom suite is a true retreat, offering a massive space with a walk-in closet and a luxurious 5-piece ensuite complete with a jetted tub—perfect for unwinding at the end of the day. The lower level features a spacious 1000+ sq ft suite, including additional bedrooms, another full bathroom, a complete kitchen, a generous living room, a dining area, and even more storage. Add to this the location, walking distance to schools shopping and all of the great amenities that Eagle Ridge has to offer. You won't want to miss out on this one.
Upcoming Open House
Property Details
Interior
Features
Main Floor
2pc Bathroom
3`4" x 6`9"Living Room
14`8" x 17`10"4pc Bathroom
5`1" x 9`3"Bedroom
10`3" x 12`7"Exterior
Features
Parking
Garage spaces 2
Garage type -
Other parking spaces 3
Total parking spaces 5
Property History
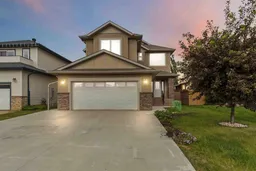 46
46
