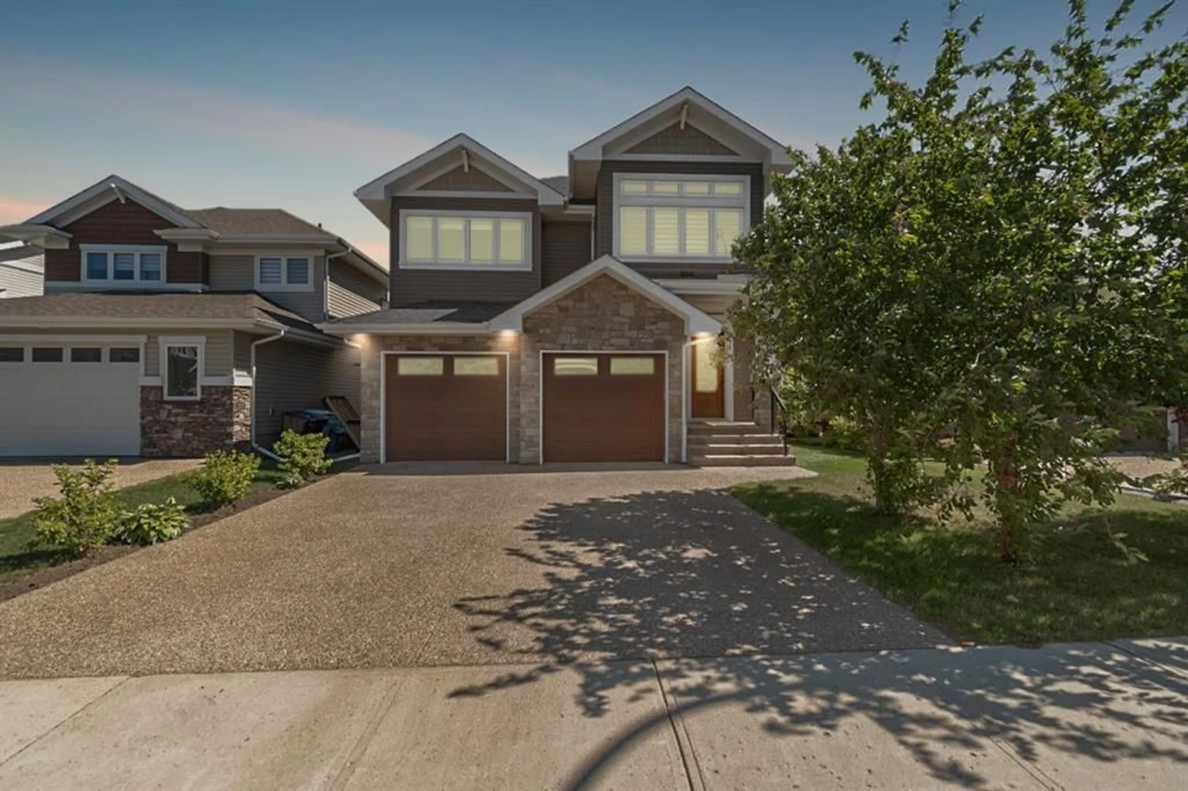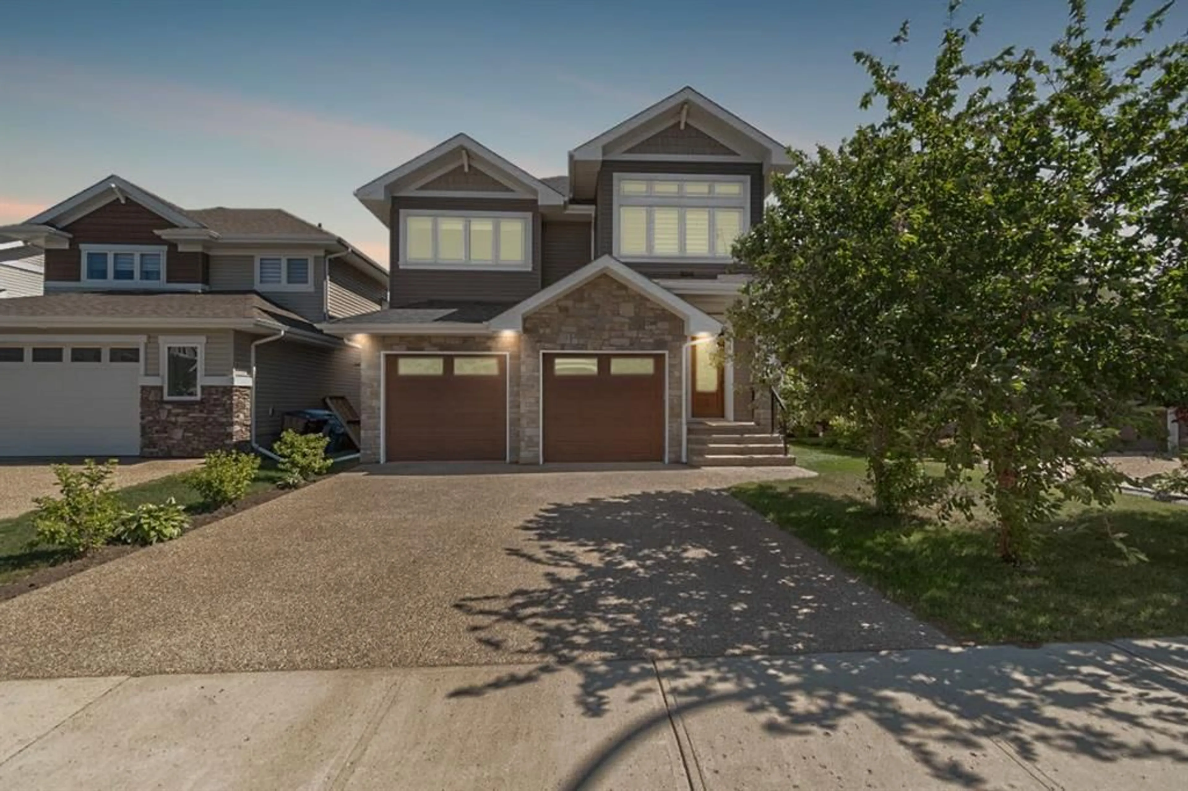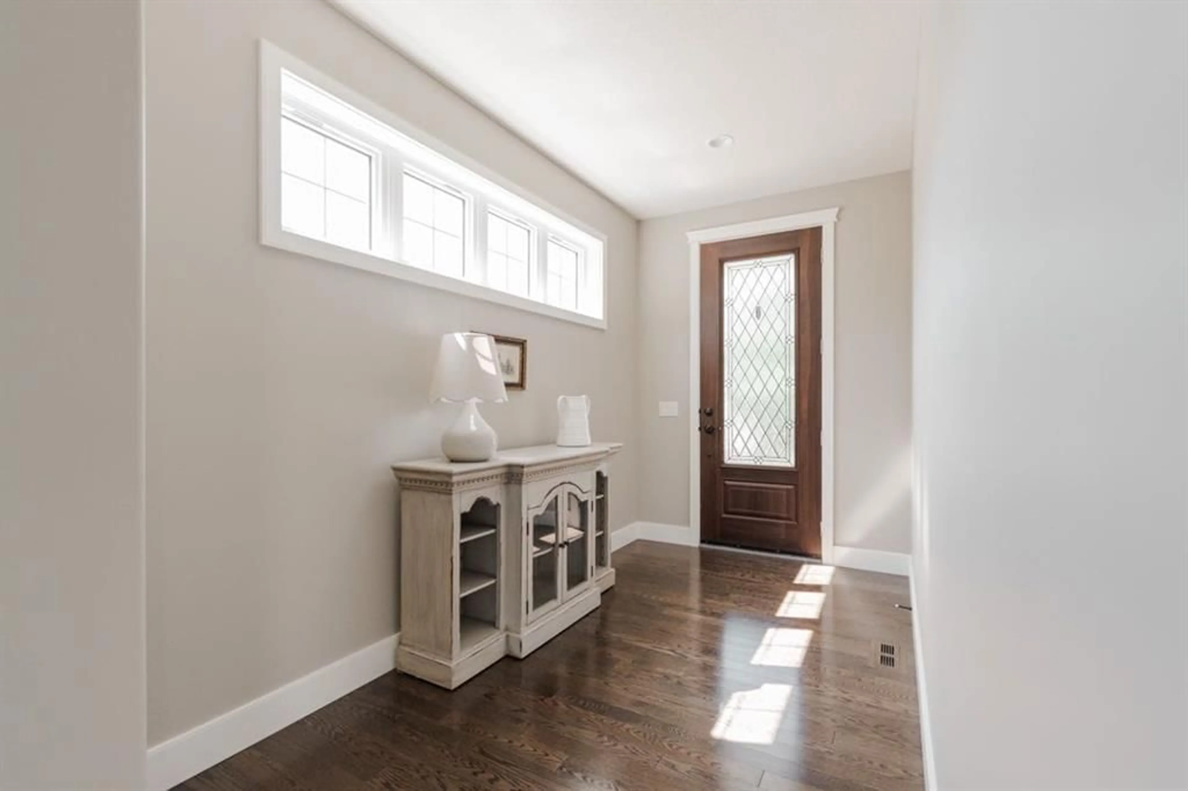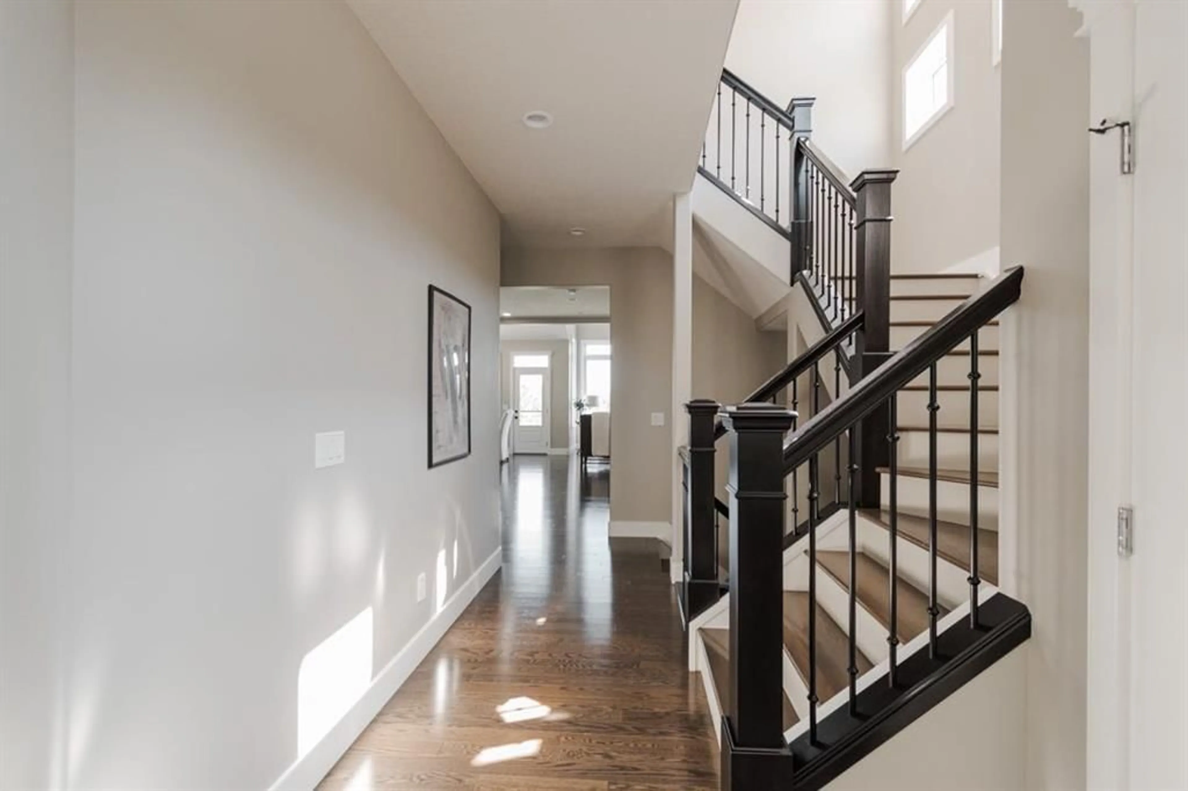404 Dixon Rd, Fort McMurray, Alberta T9K 0Z8
Contact us about this property
Highlights
Estimated valueThis is the price Wahi expects this property to sell for.
The calculation is powered by our Instant Home Value Estimate, which uses current market and property price trends to estimate your home’s value with a 90% accuracy rate.Not available
Price/Sqft$352/sqft
Monthly cost
Open Calculator
Description
Welcome to 404 Dixon Road: A residence where refined craftsmanship, custom finishes, and timeless design converge. Built by Alves Homes, this exceptional property offers over 3,400 sq/ft of curated living space, showcasing high-end details from top to bottom—including Restoration Hardware lighting, ¾ inch solid hardwood floors on all three levels, antiqued glass cabinetry, and expansive windows framing serene tree-lined views. Set on a quiet cul-de-sac in Parsons Creek and in impeccable condition throughout, this is luxury living redefined. From the moment you arrive, the home makes a statement. Rich wood-style garage doors, an 8-foot front door, manicured landscaping, and a welcoming front step all contribute to its elevated curb appeal. Inside, a bright entry leads you into an airy open-concept living space, where tall baseboards, designer finishes, and sun-filled rooms create an atmosphere that feels both sophisticated and serene. At the heart of the home is a show-stopping kitchen featuring soft cream cabinetry with antiqued glass uppers, granite countertops with soft blue-grey veining, under-cabinet lighting, and stainless steel appliances including a five-burner Electrolux gas cooktop and apron sink. A walk-through pantry offers extensive storage, while the adjoining butler’s pantry with muted grey cabinets and glass doors is ideal for entertaining or showcasing fine dish ware. The dining area and living room both are adorned with a Restoration Hardware chandeliers, and the vaulted ceiling offers space for stacked windows with a stunning 80,000 BTU gas fireplace clad in stone in the centre of the living room—creating a cozy, beautiful focal point for gatherings year-round. Completing the main floor is a granite-topped laundry room with upper cabinetry, a stylish two-piece powder room, and a generous walk-in coat closet. Upstairs, the hardwood continues with eight stacked windows illuminating the stairwell and hallway. The primary suite is a luxurious retreat with double door entry, space for a king bed, and a spa-inspired ensuite with a glass enclosed splash room that has a freestanding tub and rain shower, dual vanities with a centre tower, and a walk-in closet. Two more spacious bedrooms, a bonus room filled with natural light, and a beautifully appointed four-piece bathroom complete the upper level. The fully finished basement is equally impressive with radiant in-floor heat, continued hardwood flooring, and a large entertainment area featuring a wet bar with wine fridge, custom cabinetry, and island seating. A fourth bedroom with walk-in closet, full bathroom, and additional storage ensure this lower level is as functional as it is stylish. Outdoors, enjoy the peaceful setting of the fully fenced backyard and Duradeck-finished upper deck overlooking the trees. With direct trail access nearby and minimal street traffic, this location offers both privacy and convenience.
Property Details
Interior
Features
Main Floor
2pc Bathroom
4`10" x 4`11"Dining Room
14`1" x 10`9"Foyer
6`8" x 12`0"Kitchen
18`10" x 13`2"Exterior
Features
Parking
Garage spaces 2
Garage type -
Other parking spaces 2
Total parking spaces 4
Property History
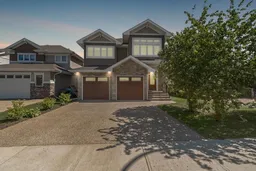 50
50
