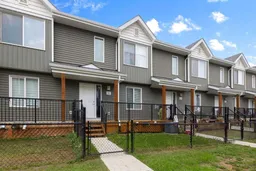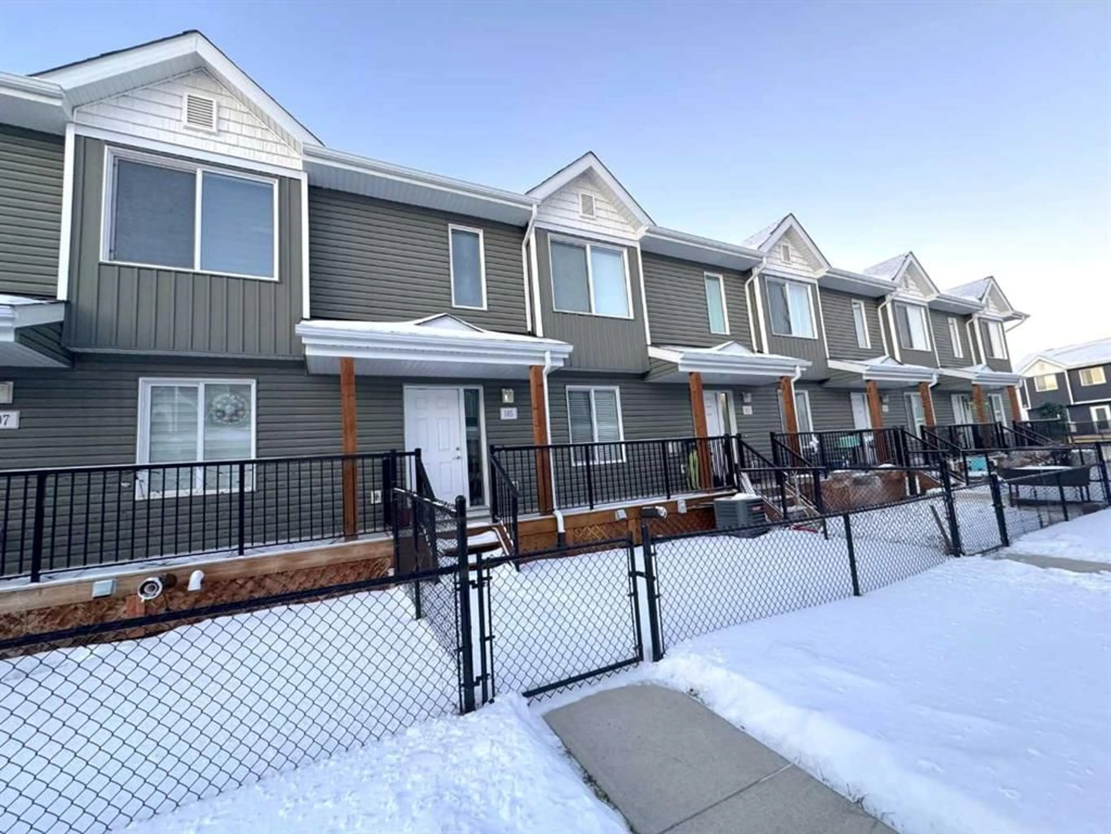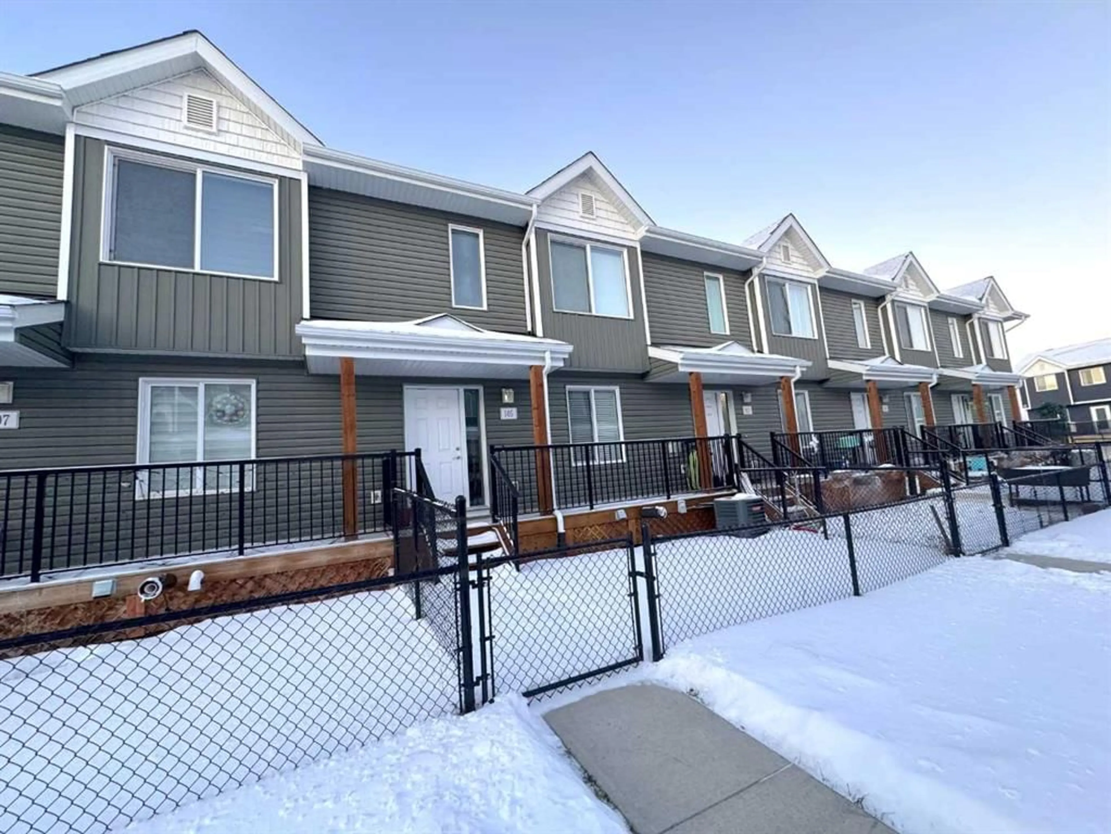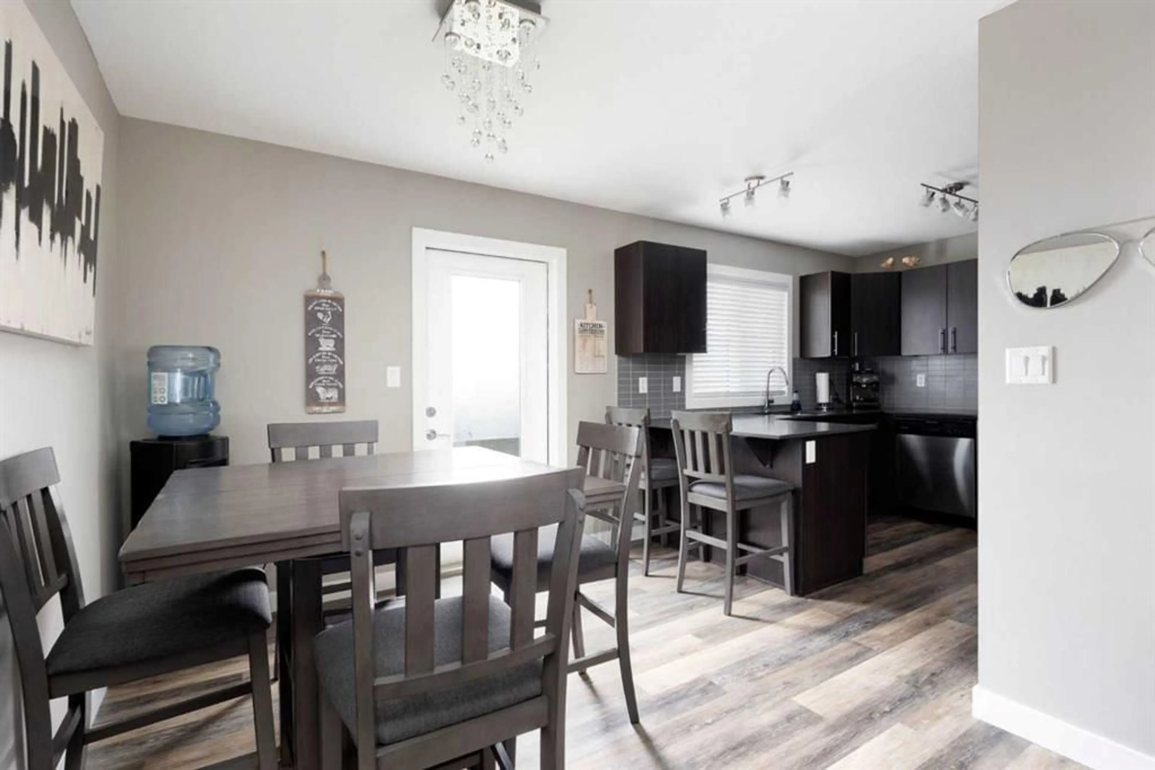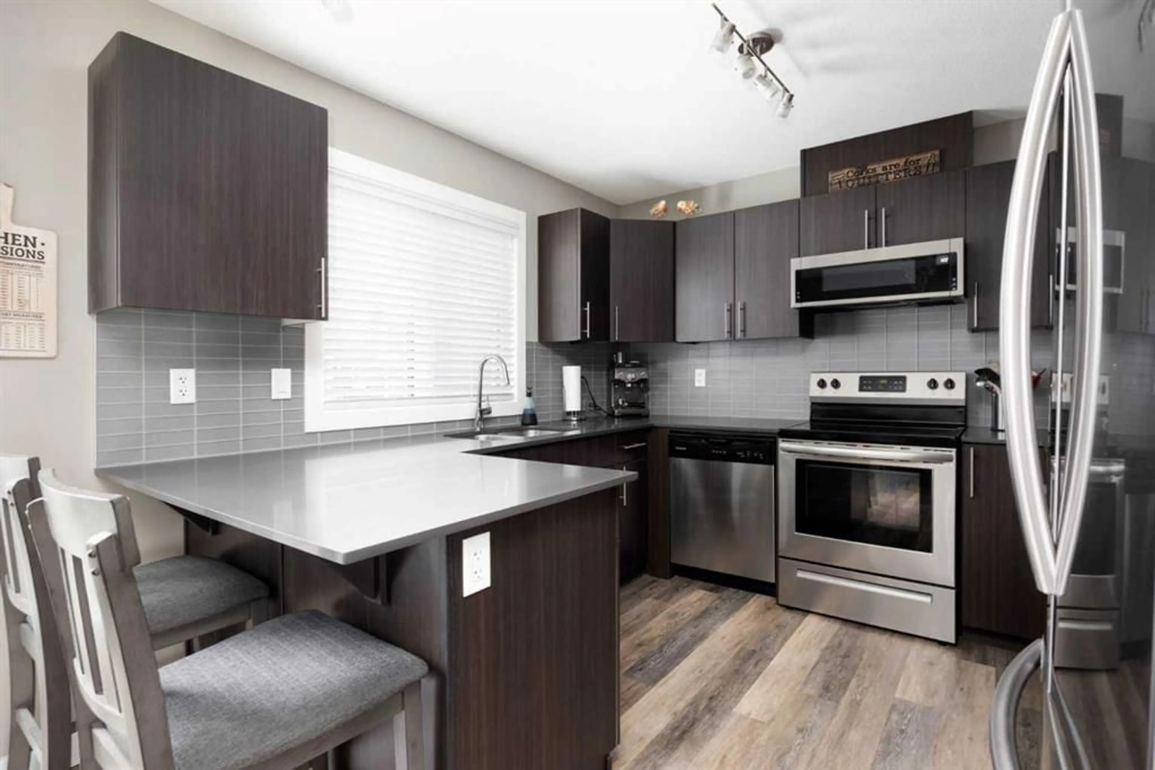401 Athabasca Ave #105, Fort McMurray, Alberta T9J 0A1
Contact us about this property
Highlights
Estimated ValueThis is the price Wahi expects this property to sell for.
The calculation is powered by our Instant Home Value Estimate, which uses current market and property price trends to estimate your home’s value with a 90% accuracy rate.Not available
Price/Sqft$261/sqft
Est. Mortgage$1,266/mo
Maintenance fees$375/mo
Tax Amount (2024)$1,352/yr
Days On Market37 days
Description
Welcome to 401 Athabasca Avenue #105, an executive townhome in the highly sought-after Ravine Park. This home is a true showstopper, featuring modern vinyl plank flooring throughout the main floor. The bright and spacious living room is enhanced by a cozy corner fireplace, creating a warm and inviting ambiance. The kitchen is a chef’s delight, equipped with gleaming quartz countertops with professional lighting, ample cabinetry, stainless steel appliances, and a convenient breakfast bar. Just off the kitchen and dining area, a patio door leads to a large balcony, perfect for outdoor entertaining. A stylish 2-piece bathroom completes this level. Upstairs, you'll find carpeted flooring and 3 generously sized bedrooms. The primary bedroom boasts its own 4-piece ensuite and a spacious walk-in closet. An additional 4-piece main bathroom serves the other bedrooms on this floor. This townhome is complete with a double attached garage, plus additional parking space in the driveway. As a resident of Ravine Park, you’ll enjoy access to a fantastic fitness centre, an event room available for rent, and a playground. This well-maintained home is close to schools and all amenities, offering exceptional value at an unbeatable price. Check out the photos, floor plans and 3D tour, and call today to book your personal viewing.
Property Details
Interior
Features
Main Floor
Living Room
14`5" x 15`4"Dining Room
13`8" x 8`11"Kitchen
10`1" x 10`4"2pc Bathroom
5`4" x 4`10"Exterior
Features
Parking
Garage spaces 2
Garage type -
Other parking spaces 2
Total parking spaces 4
Property History
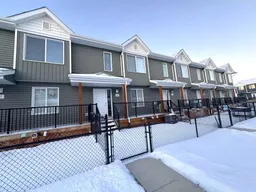 29
29