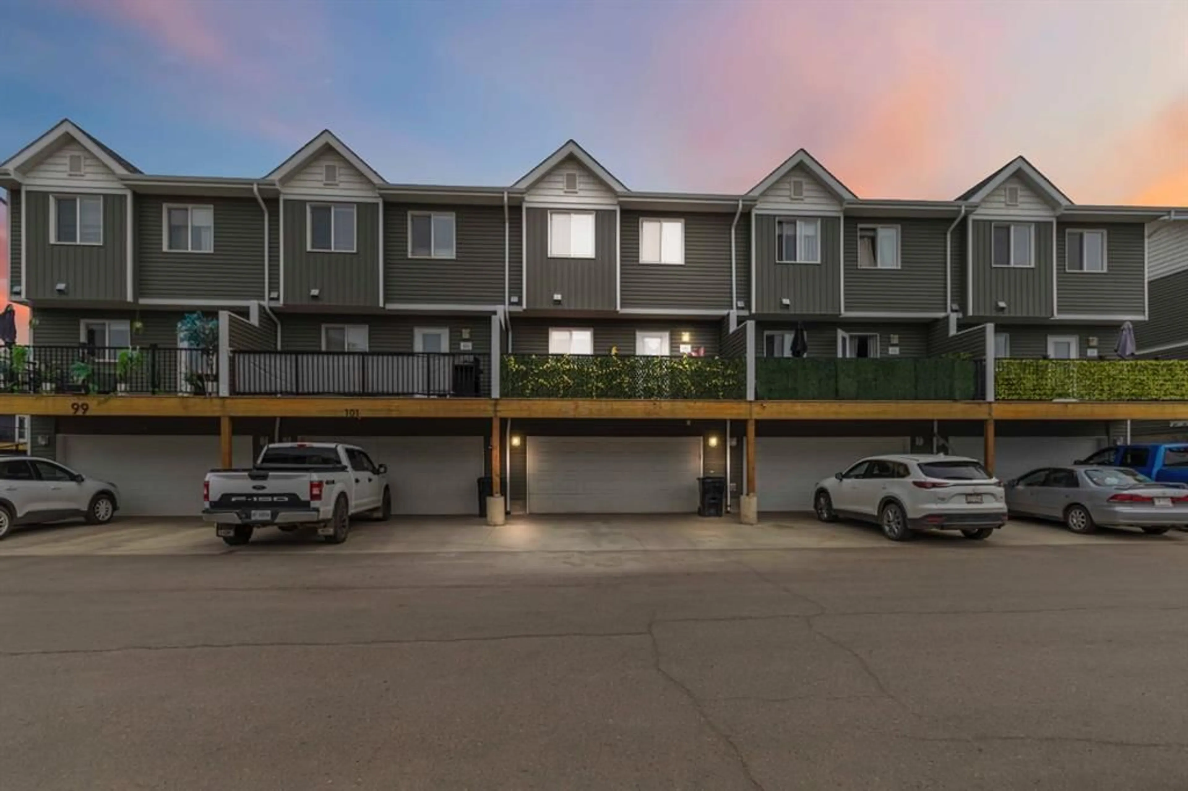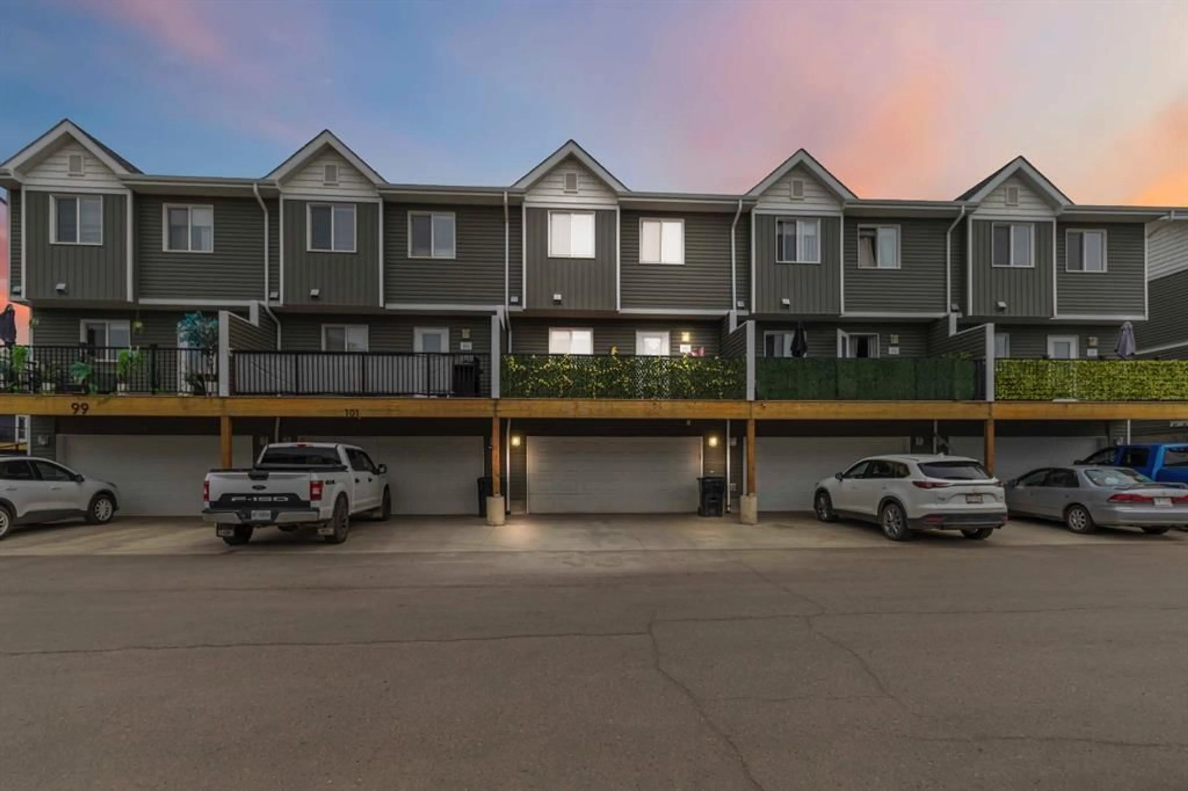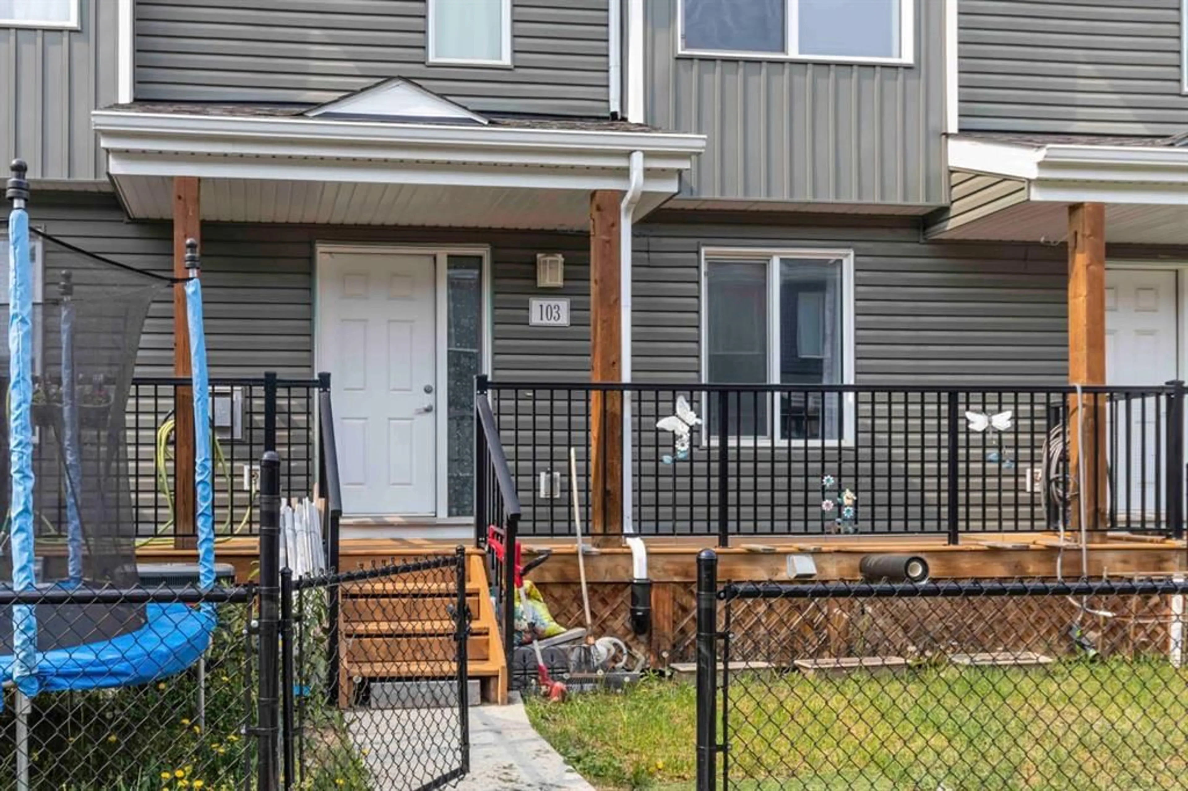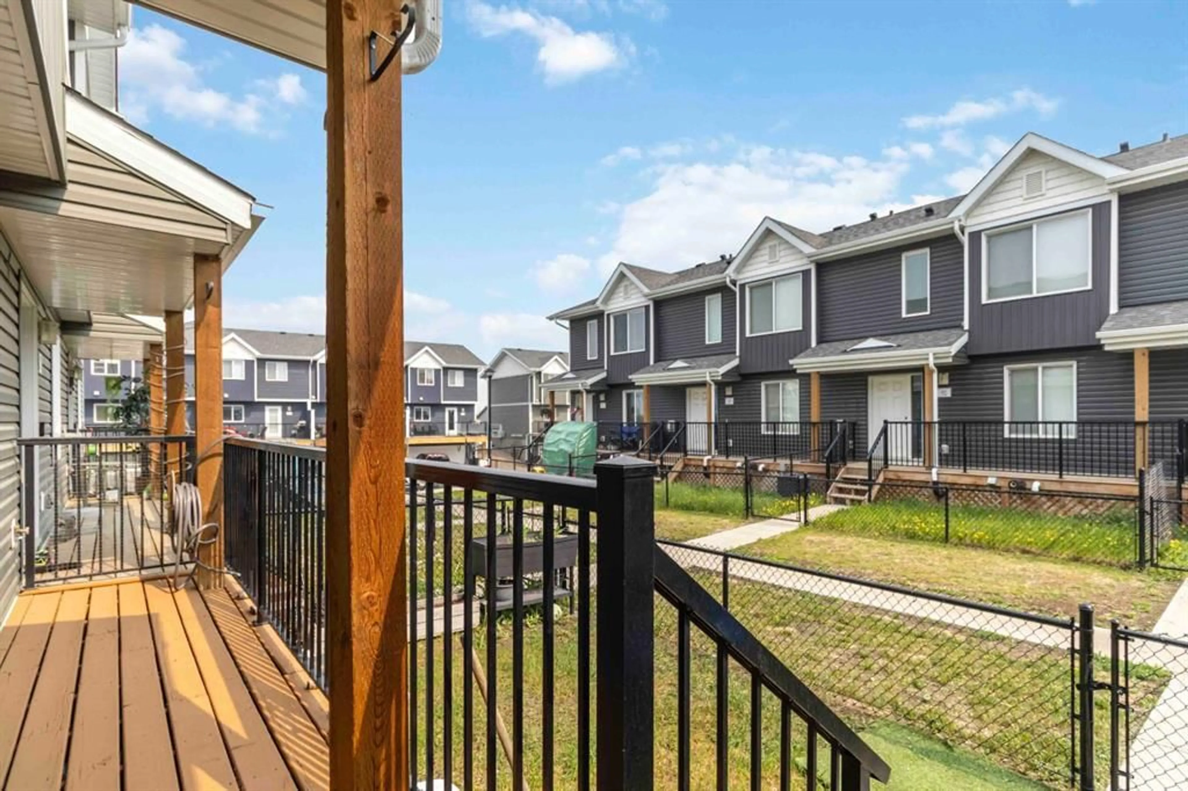401 Athabasca Ave #103, Fort McMurray, Alberta T9J 0A1
Contact us about this property
Highlights
Estimated valueThis is the price Wahi expects this property to sell for.
The calculation is powered by our Instant Home Value Estimate, which uses current market and property price trends to estimate your home’s value with a 90% accuracy rate.Not available
Price/Sqft$236/sqft
Monthly cost
Open Calculator
Description
IMMEDIATE POSSESSION! DIRECTLY ACROSS FROM VISITOR PARKING, A RECREATION AREA WITH A GYM, PARTY ROOM, AND PLAYGROUND! Welcome to 103-401 Athabasca Avenue: Tucked into a friendly, well-kept community, this beautiful 2018 townhouse is full of charm, functionality and thoughtful details that make everyday living feel just a little more special. Right from the start, the FULLY FENCED FRONT YARD and FRONT PORCH create a welcoming entrance, perfect for enjoying a slow morning and sipping your coffee outside. Inside you’re greeted by VINYL PLANK FLOORING that flows seamlessly throughout the main floor. Both durable and stylish, it’s designed to stand up to busy days while still looking effortlessly modern. The living area is bright and cozy, ideal for hosting or relaxing after a long day. The kitchen blends clean lines with CONTEMPORARY flair, featuring crisp QUARTZ COUNTERTOPS, STAINLESS STEEL APPLIANCES and PLENTY of cabinet space to keep things neat and functional. Whether it’s a casual breakfast or a dinner with friends, the dining area is ready for it all! And the adjacent PRIVATE BALCONY with GAS BBQ HOOK UP offers a great spot to step outside and enjoy some fresh air. Upstairs, you’ll find THREE generously sized bedrooms, thoughtfully laid out for both privacy and comfort. The primary suite offers a peaceful escape with its own EN-SUITE bathroom while the remaining two bedrooms are served by a sleek 4-piece bath. Additional perks? The FRESHLY PAINTED DOUBLE ATTACHED GARAGE not only adds appeal but also leads to a rear DRIVEWAY with space for TWO more vehicles. And just STEPS from your garage, you’ll find the community’s EXCLUSIVE amenities, an impressive GYM, a PARTY ROOM, a fun-filled PLAYGROUND and convenient VISITOR PARKING, all located DIRECTLY ACROSS from your unit. Top it off with easy access to schools, parks, public transit, and shopping, and you’ve got a home that doesn’t just check the boxes, it welcomes you in and makes you want to stay. (Some photos have been virtually staged)
Property Details
Interior
Features
Main Floor
2pc Bathroom
4`11" x 5`5"Dining Room
8`11" x 13`10"Kitchen
10`4" x 9`11"Living Room
15`4" x 15`6"Exterior
Features
Parking
Garage spaces 2
Garage type -
Other parking spaces 2
Total parking spaces 4
Property History
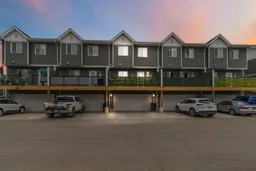 33
33
