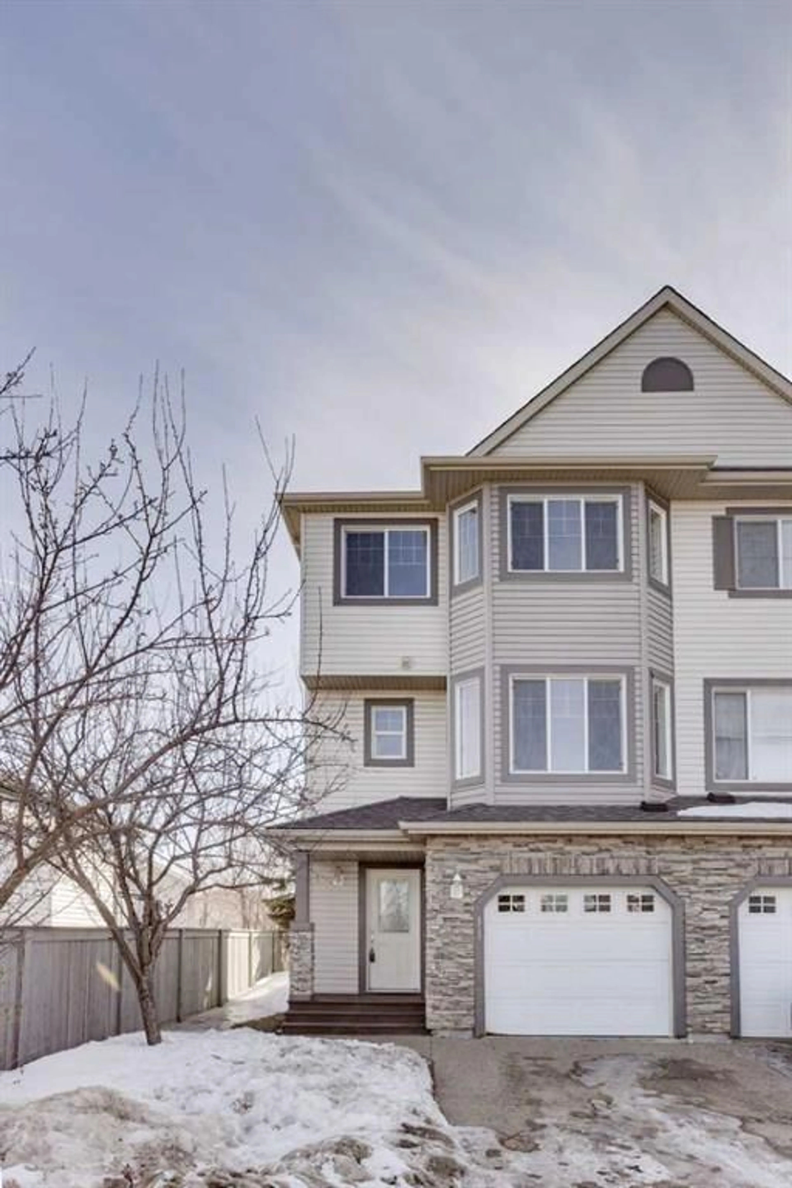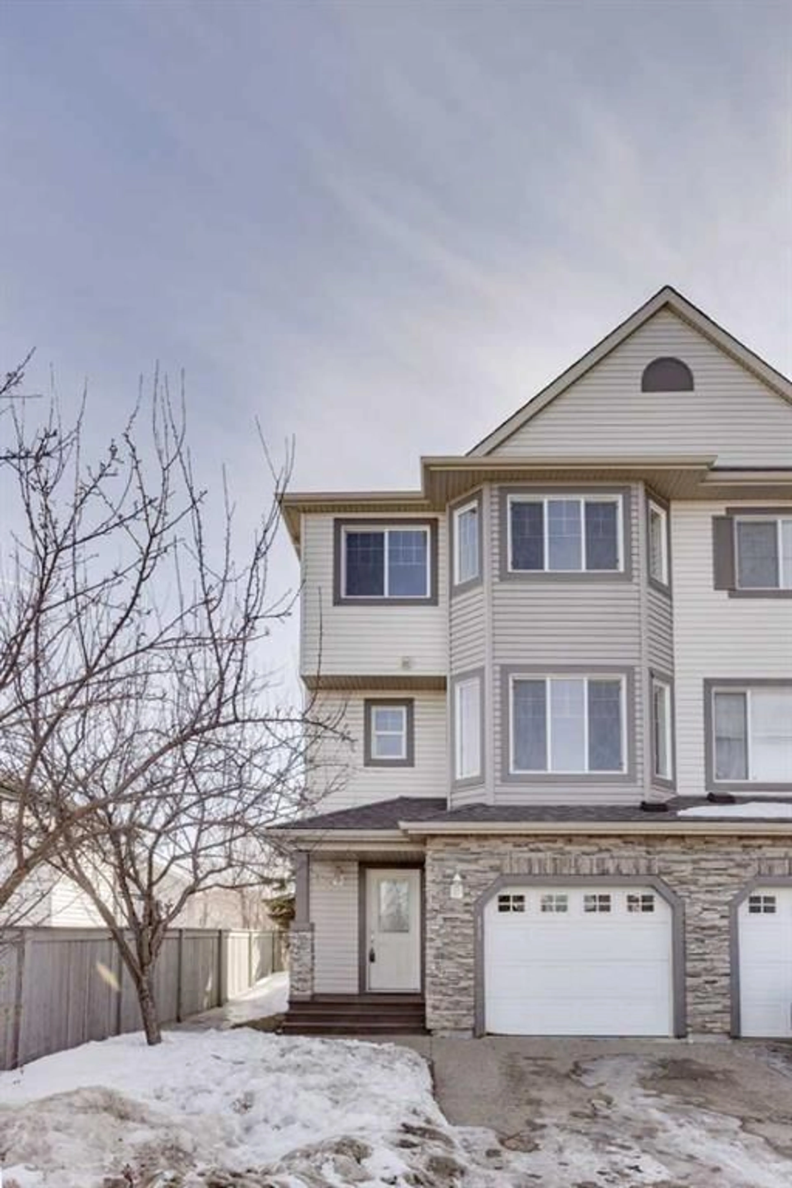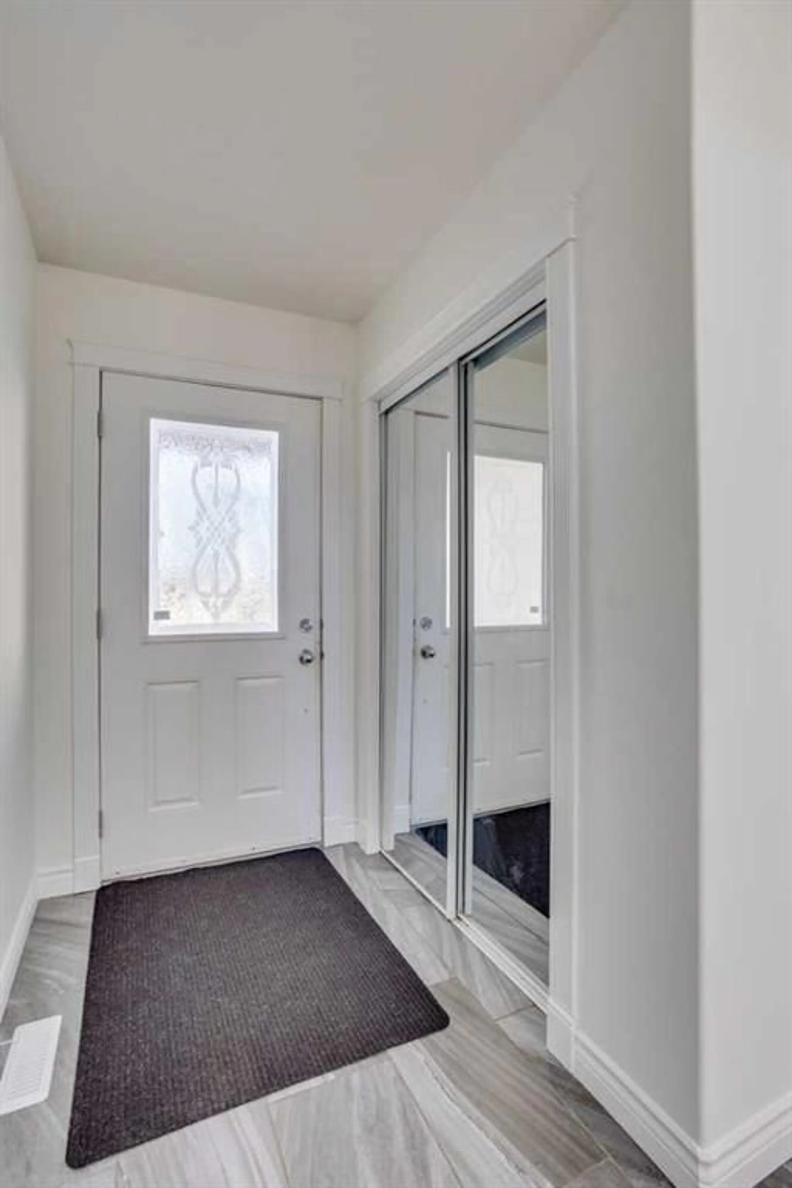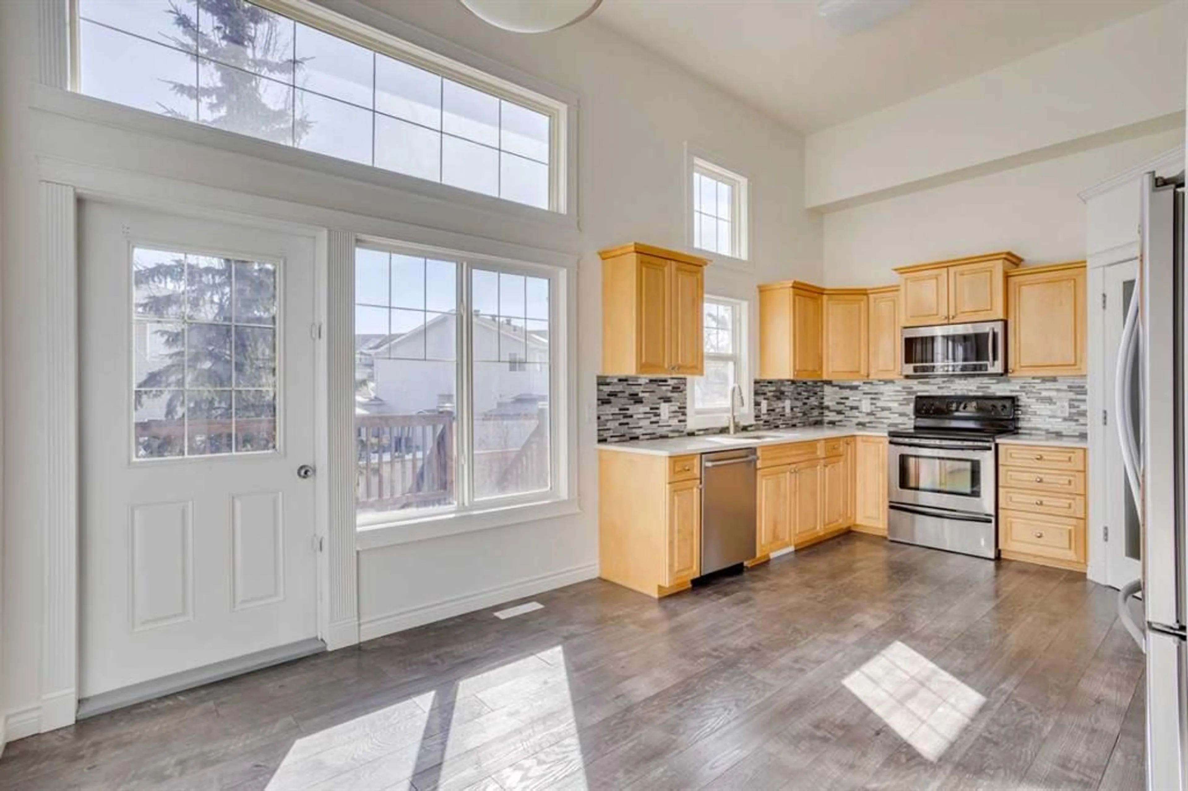400 Williams Dr #11, Fort McMurray, Alberta T9H5R7
Contact us about this property
Highlights
Estimated ValueThis is the price Wahi expects this property to sell for.
The calculation is powered by our Instant Home Value Estimate, which uses current market and property price trends to estimate your home’s value with a 90% accuracy rate.Not available
Price/Sqft$232/sqft
Est. Mortgage$1,288/mo
Maintenance fees$446/mo
Tax Amount (2024)$1,296/yr
Days On Market3 days
Description
IMMACULATE CONDITION! END UNIT! This home features 4 levels of living space, ready for immediate possession. With the entire home just professionally painted, along with brand-new carpet throughout the 2nd floor and stairs, this home is MOVE-IN READY! The large eat-in kitchen has vaulted ceilings, maple cabinets, QUARTZ COUNTER tops, stainless steel appliances, and a corner pantry (with a brand-new pantry door). The third level includes a spacious living room with newer flooring that boasts a gas fireplace, a 2-piece powder room, and side-by-side laundry. The top level includes the primary bedroom, which has a walk-in closet and a 3-piece ensuite, along with 2 spacious spare bedrooms and an additional full bathroom. The basement is fully developed with a 4th bedroom, offering extra living space. This townhouse has a single attached garage, which is in great shape, driveway parking, and central air. This well-maintained complex is within walking distance to a waterpark, trails, golf course, and transit. This stunning duplex in Wood Buffalo offers a private yard with mature landscaping, along with a 10x10’ deck with a BBQ gas connection. Call now for your personal showing.
Property Details
Interior
Features
Second Floor
Dining Room
7`0" x 9`4"Kitchen
12`4" x 11`8"Exterior
Features
Parking
Garage spaces 1
Garage type -
Other parking spaces 1
Total parking spaces 2
Property History
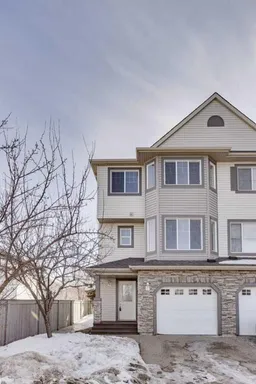 37
37
