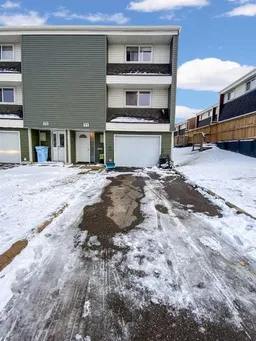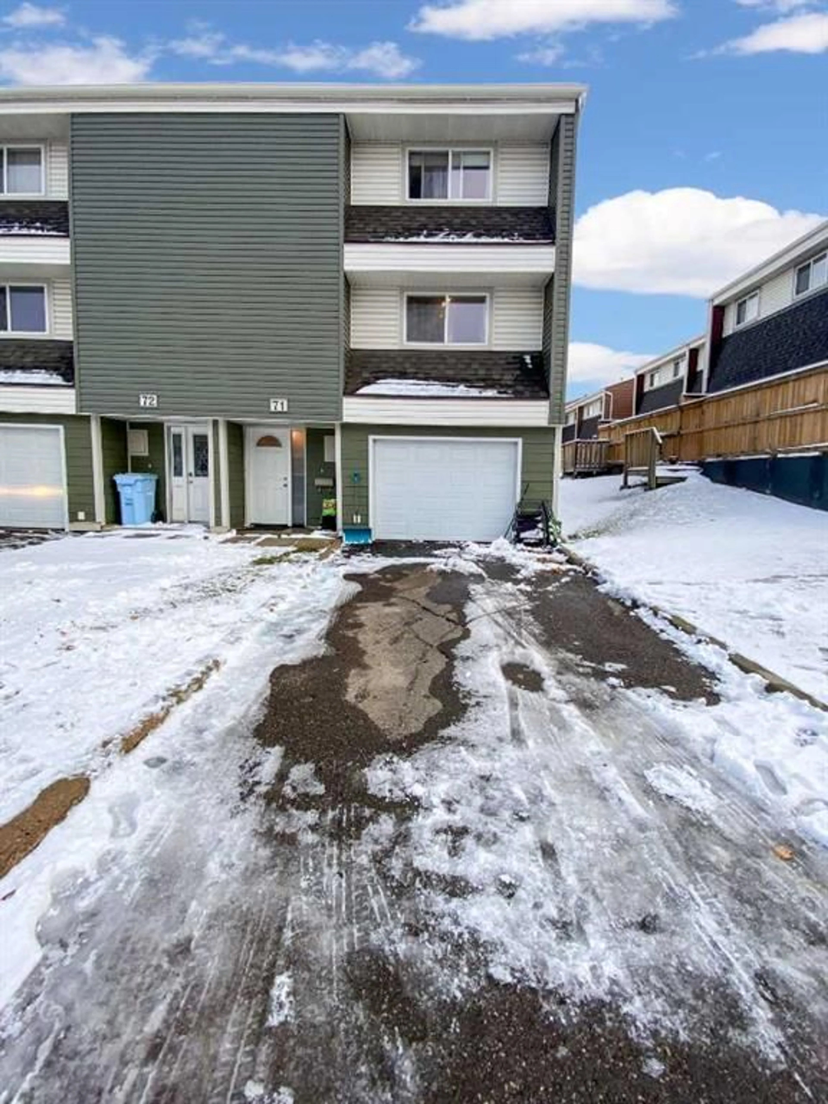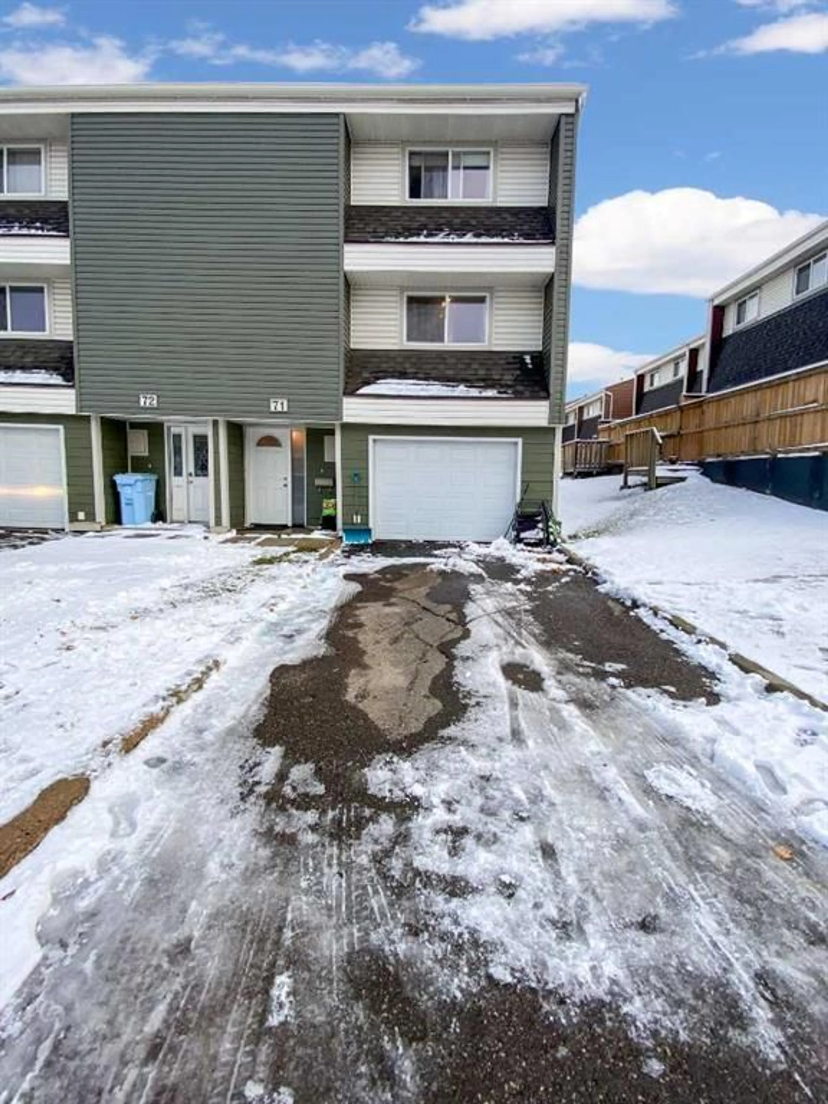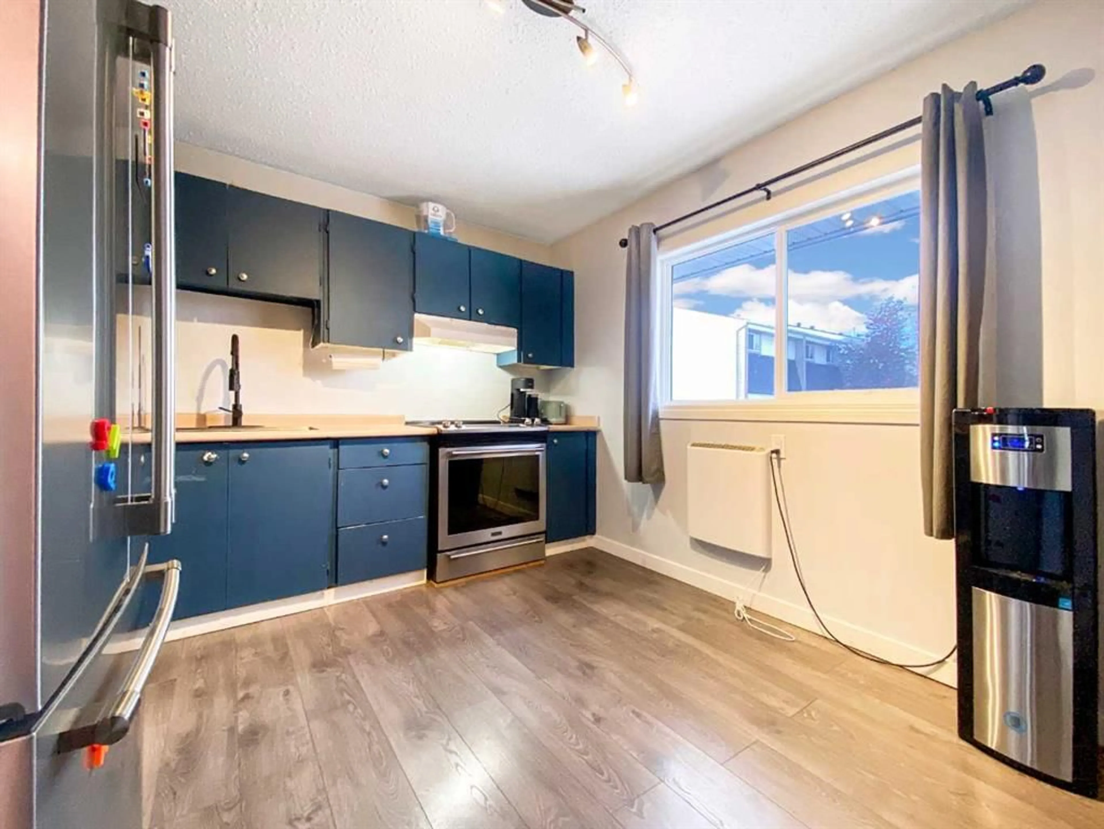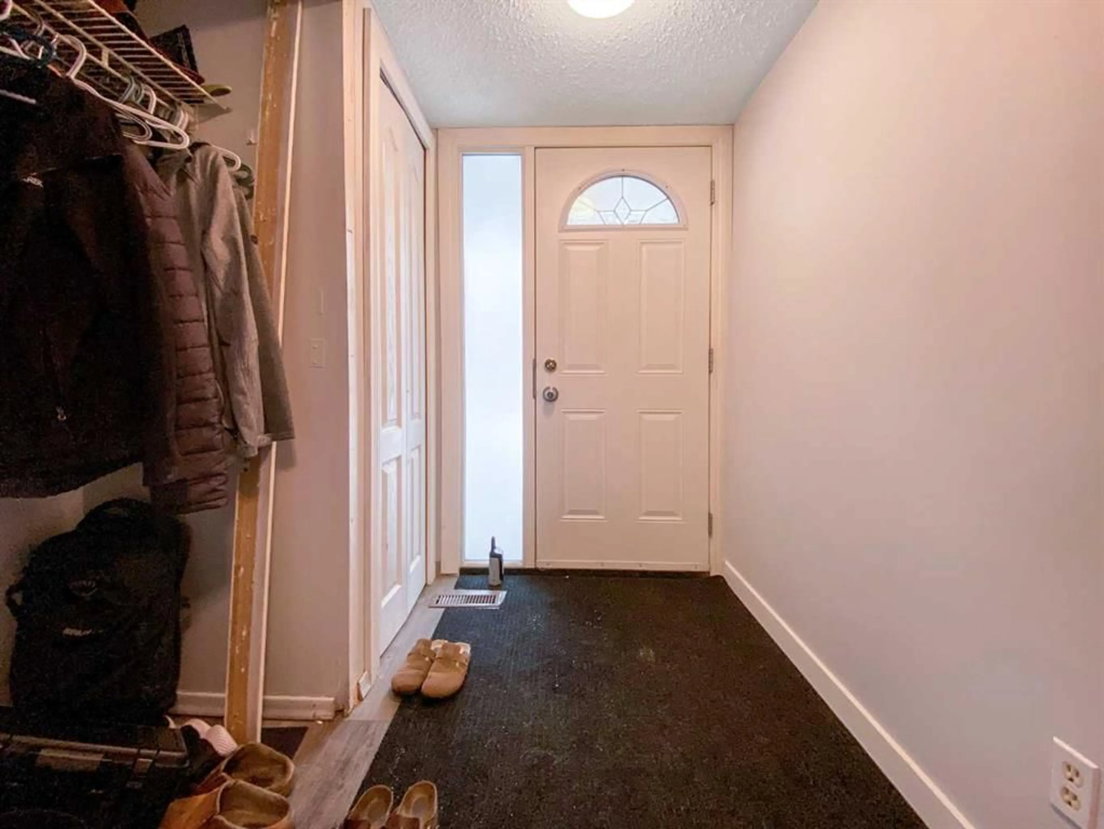400 Silin Forest Rd #71, Fort McMurray, Alberta T9H 3S5
Contact us about this property
Highlights
Estimated valueThis is the price Wahi expects this property to sell for.
The calculation is powered by our Instant Home Value Estimate, which uses current market and property price trends to estimate your home’s value with a 90% accuracy rate.Not available
Price/Sqft$124/sqft
Monthly cost
Open Calculator
Description
Beautifully updated END UNIT Thickwood townhome with attached garage & rear fenced yard. As you enter this home you are greeted by a spacious foyer with closet, here you can enter the attached garage. Head up to the next level and you will find a large living room with patio access to the quaint rear yard. Moving up to level 2 there is a large dining room overlooking the living area, a bright kitchen with big pantry and a half bathroom finishes off this level. Up to the top floor there are 3 good sized bedrooms, primary hosting a large walk-in closet and a full main bathroom. Laundry and storage are found in the basement of this home with potential to finish the space. Updates include: new carpet on stairs 2024, laminate flooring throughout, new washer/dryer 2024, new fridge 2023, new bathroom countertops 2024, upper bathroom new cabinetry 2024, updated LED light fixtures. This is a great property in a great location, be sure to book your viewing today!
Property Details
Interior
Features
Second Floor
Living Room
19`6" x 22`3"Exterior
Features
Parking
Garage spaces 1
Garage type -
Other parking spaces 1
Total parking spaces 2
Property History
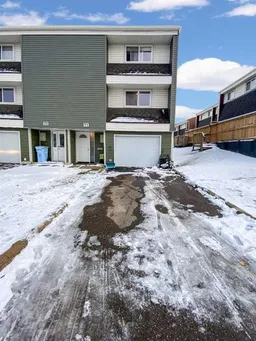 30
30