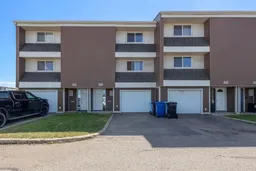Welcome to 131, 400 Silin Forest Road - a move-in ready, fully developed townhouse in a convenient location at an affordable price of under $175k! This charming 3-bedroom, 1.5-bathroom home is the perfect choice for families seeking comfort, convenience, and a space that’s well maintained! Updated laminate flooring throughout the living room, dining space, kitchen and bedrooms, neutral paint and maple kitchen cabinetry, this home has been tastefully updated throughout! Nestled in the heart of Thickwood, this property is ideally situated within walking distance to schools, parks, and all the amenities your family needs for day-to-day living. The spacious main living area features high ceilings that enhance the sense of openness, while the well sized kitchen and dining space overlook the cozy living room below. The kitchen is equipped with a large pantry for added storage, ample cupboard space and even space to add an island in the future. Upstairs, you’ll find three generously sized bedrooms, including the primary bedroom, which boasts a walk-in closet large enough for all your storage needs. The 5-piece main bathroom on this level is thoughtfully designed with dual sinks, ample cabinetry, and enough counter space to make busy mornings stress-free. The fully finished basement offers a versatile area for a family room, playroom, or home office, giving you the flexibility to customize the space to suit your lifestyle. With an attached garage, a low maintenance fully fenced in yard and AC to keep you cool during those hot summer days, you won't want to miss the opportunity to make this affordable home yours! Call to book your viewing today!
Inclusions: Dryer,Electric Stove,Microwave Hood Fan,Refrigerator,Washer
 24
24


