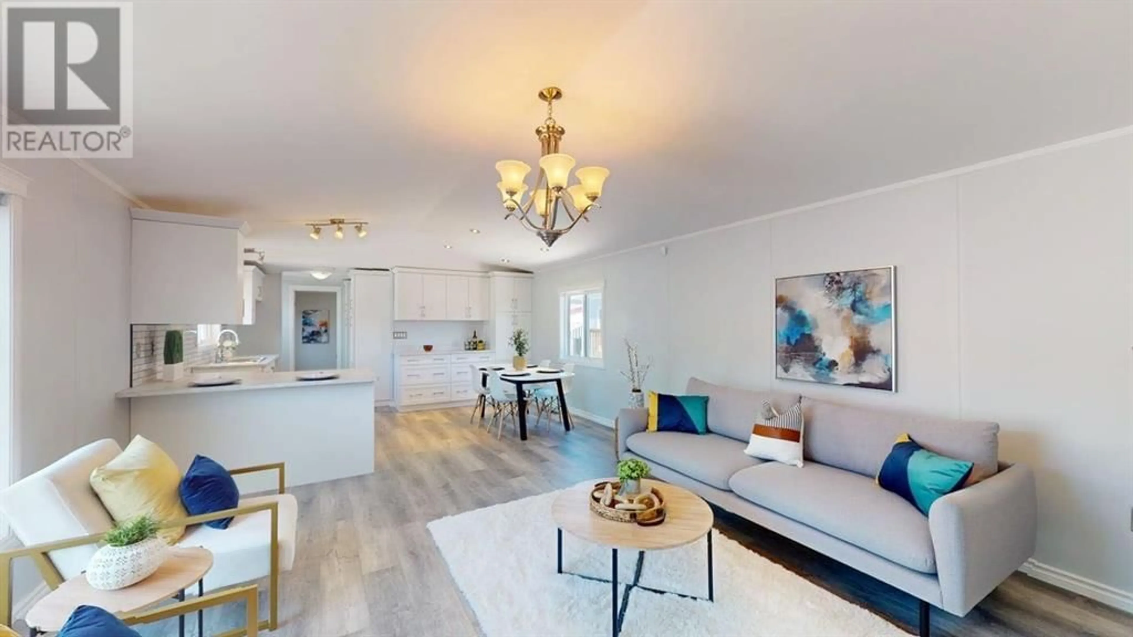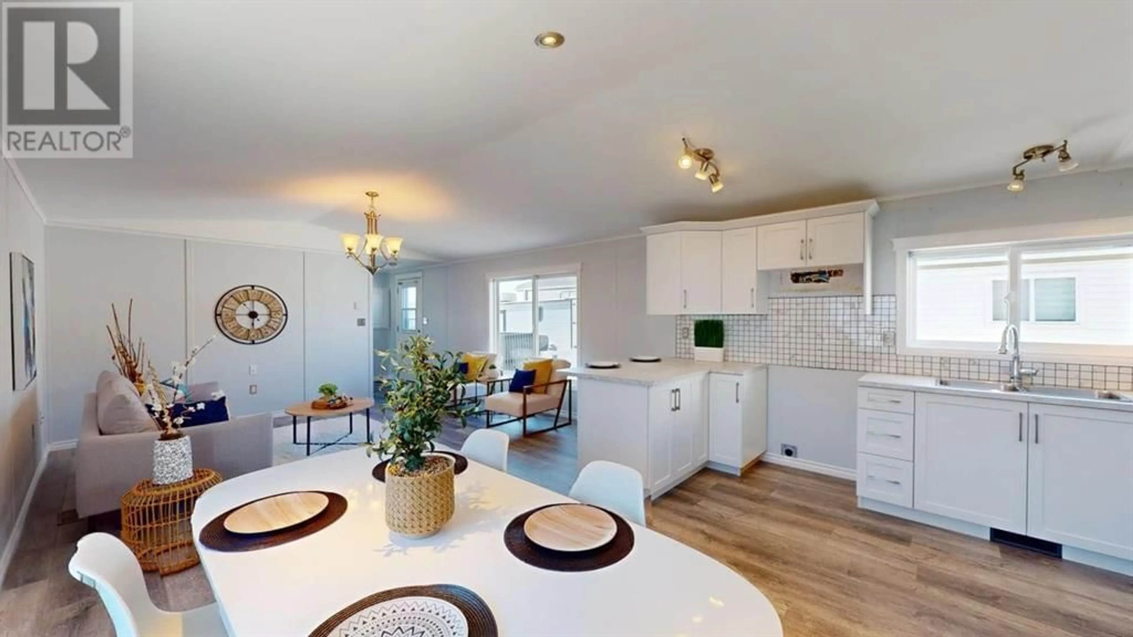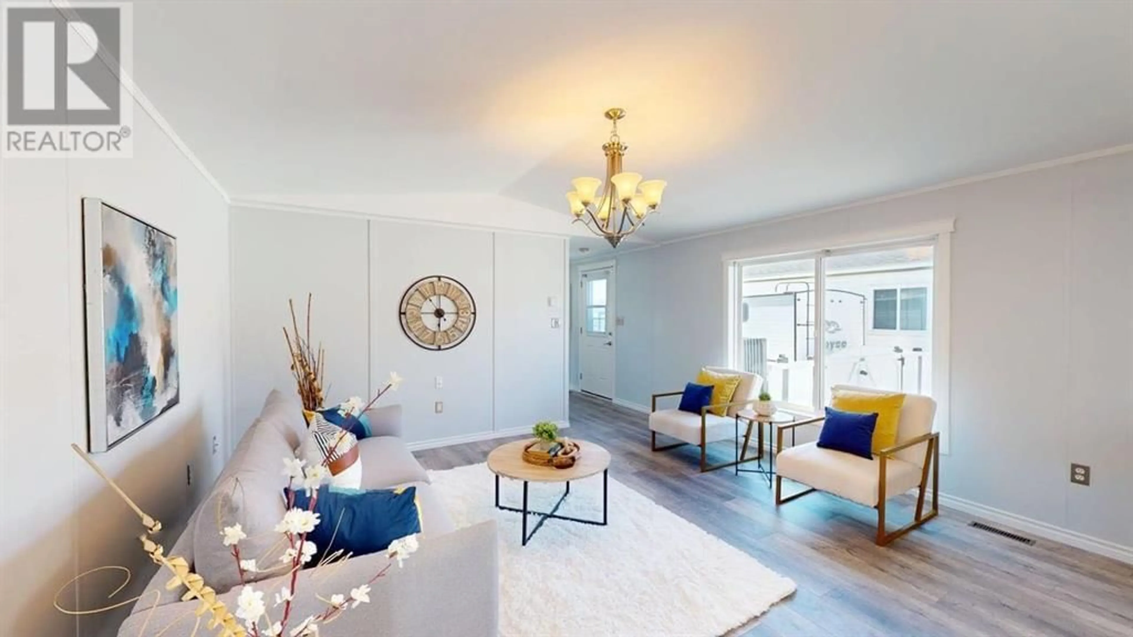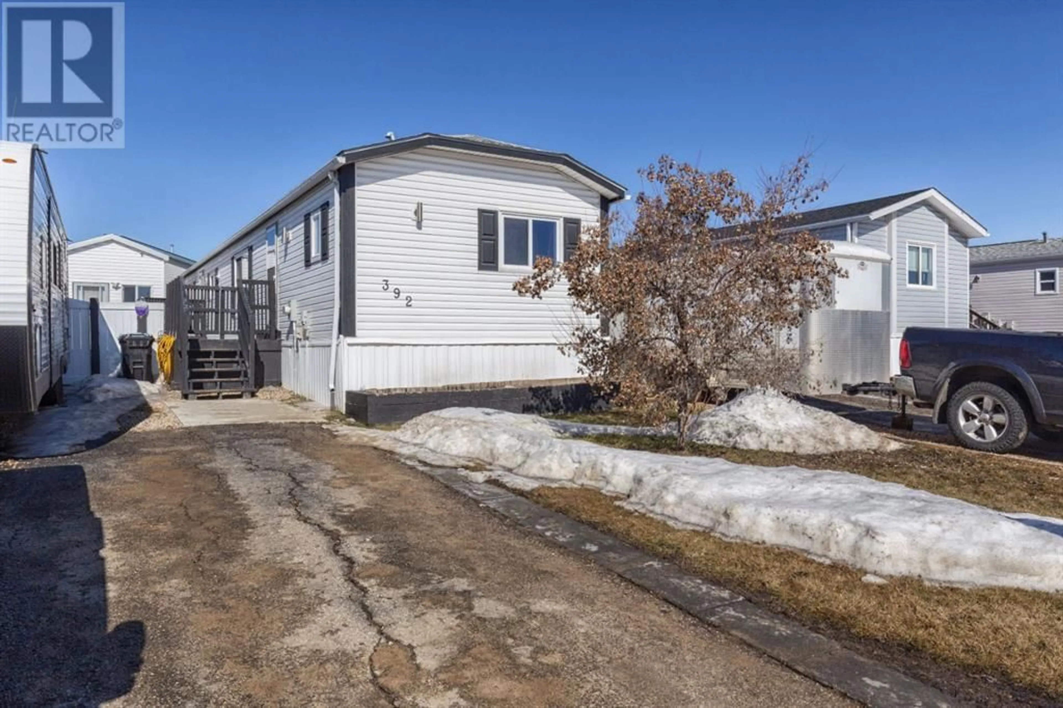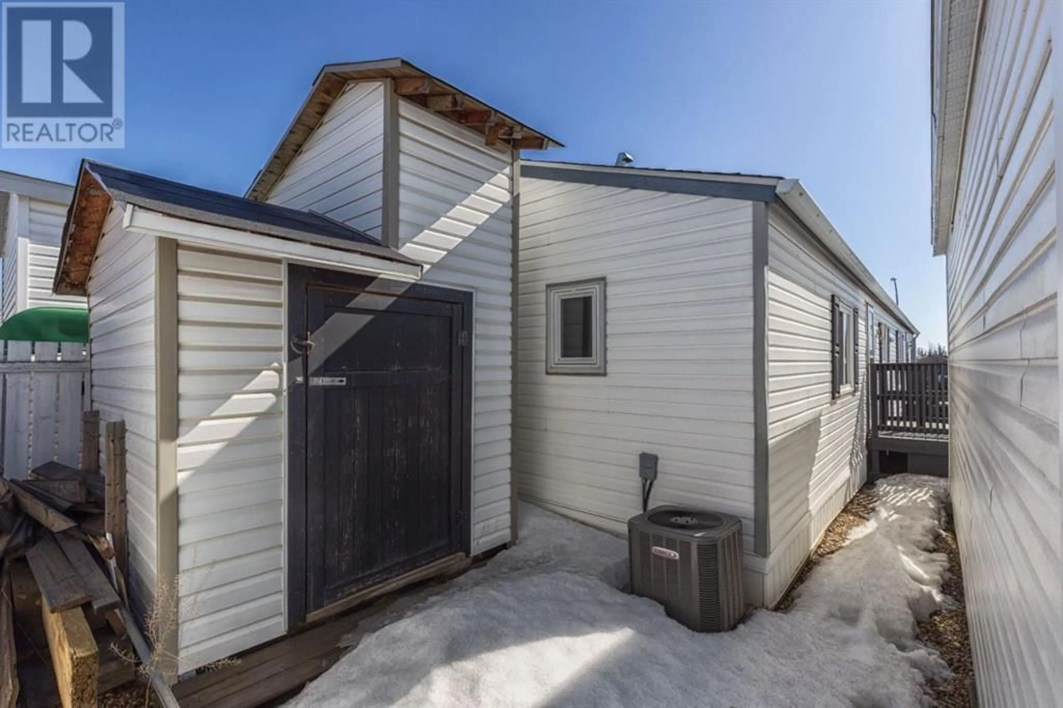392 CREE ROAD, Fort McMurray, Alberta T9K1Y4
Contact us about this property
Highlights
Estimated ValueThis is the price Wahi expects this property to sell for.
The calculation is powered by our Instant Home Value Estimate, which uses current market and property price trends to estimate your home’s value with a 90% accuracy rate.Not available
Price/Sqft$284/sqft
Est. Mortgage$1,417/mo
Tax Amount (2024)$1,282/yr
Days On Market3 days
Description
She's the talk of CREE ROAD!! Welcome to 392 Cree Road where you'll be pleased with a completely updated and move-in ready ECONOMICAL FAVOURABLE OPPORTUNITY! This spacious 3-bedroom, 2-bathroom mobile home on its OWN LOT (NO CONDO FEES) features a brand-new kitchen with soft closure cabinetry, NEW luxury vinyl plank flooring and tons of storage. Enjoy modern finishes and thoughtful upgrades in every room. This BEAUT boasts a wide open tasteful floor plan with a perfectly appointed enteraining space from kitchen to dining. It'll be a happy dance all the way through the home with the exceptional extras!! The primary is large with a nice size walk-in closet and 3 piece bath! The laundry room is a good size with upper cabinets and enough space to stash away an additional chest or upright freezer! Outside, you'll find RV parking and a large man cave/workshop with heat and electricity—perfect for hobbies, projects, or extra storage. (Additional storage room in the back of the workshop) But guess what? There is even more space with ANOTHER storage shed. The updated platform deck is incredible for sunbathing and the ultimate outdoor hang-out!This home combines comfort, functionality, and convenience—perfect for families, retirees, or anyone looking for a stylish and practical living space completely renovated and ZERO condo fees. Some other mentionables: Furnace and shingles are approximately 5 years old, with central A/C and newer hot water tank. The kitchen/dining is equipped with pot lights and you’ll notice tons of natural light throughout. Sellers will provide a $5000 appliance credit! (id:39198)
Property Details
Interior
Features
Main level Floor
3pc Bathroom
4.92 ft x 9.00 ft4pc Bathroom
7.92 ft x 5.08 ftBedroom
11.17 ft x 9.33 ftBedroom
7.75 ft x 9.33 ftExterior
Parking
Garage spaces -
Garage type -
Total parking spaces 4
Property History
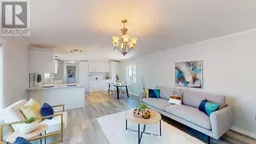 40
40
