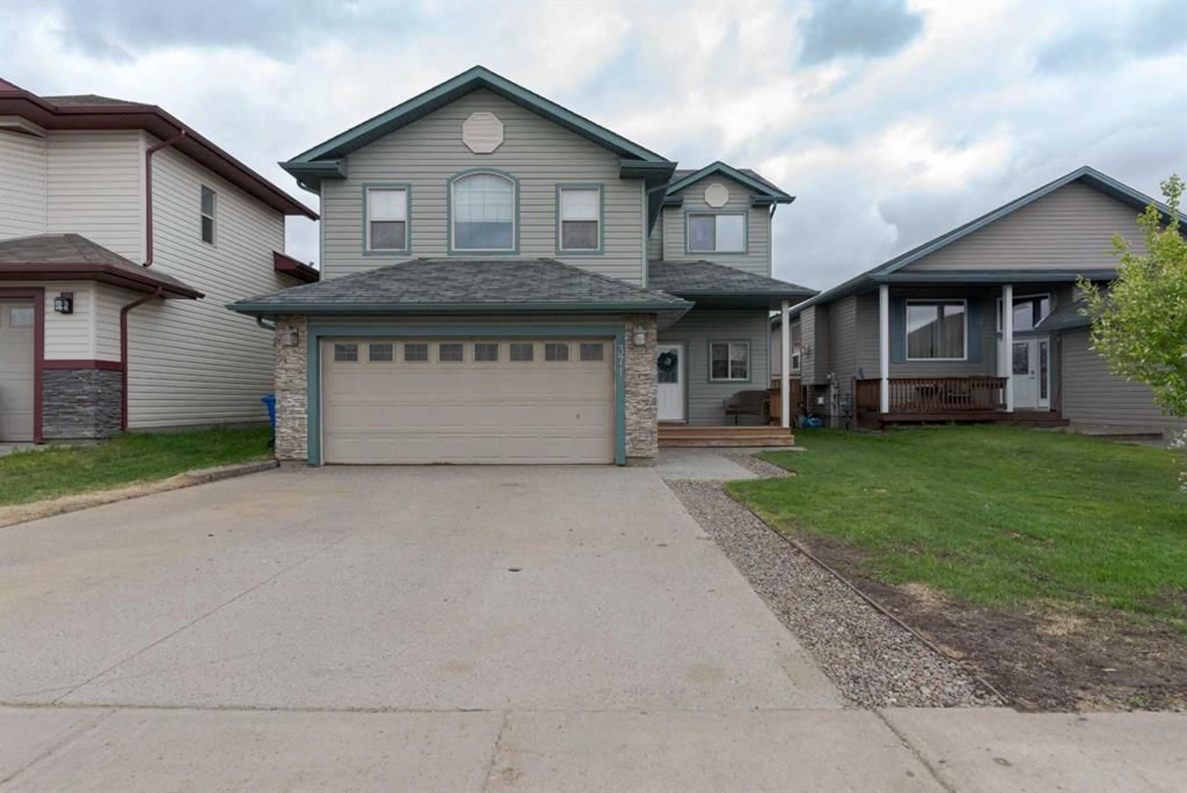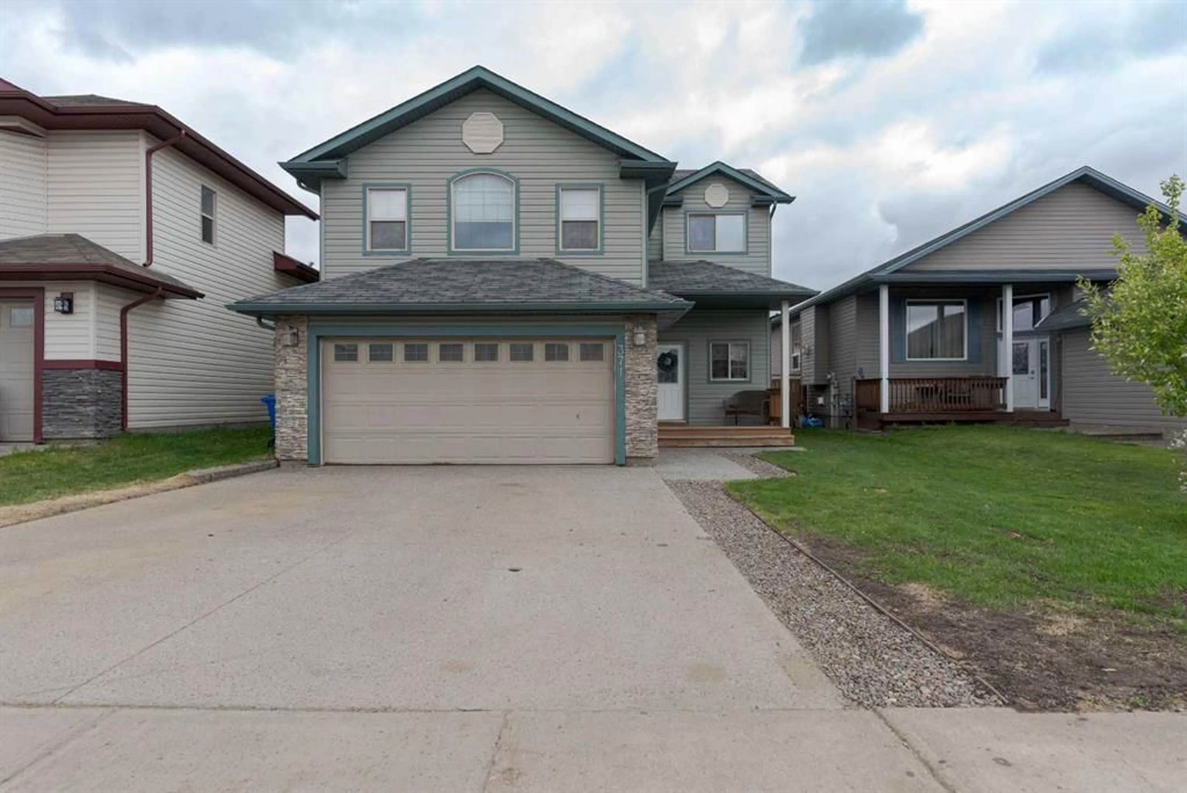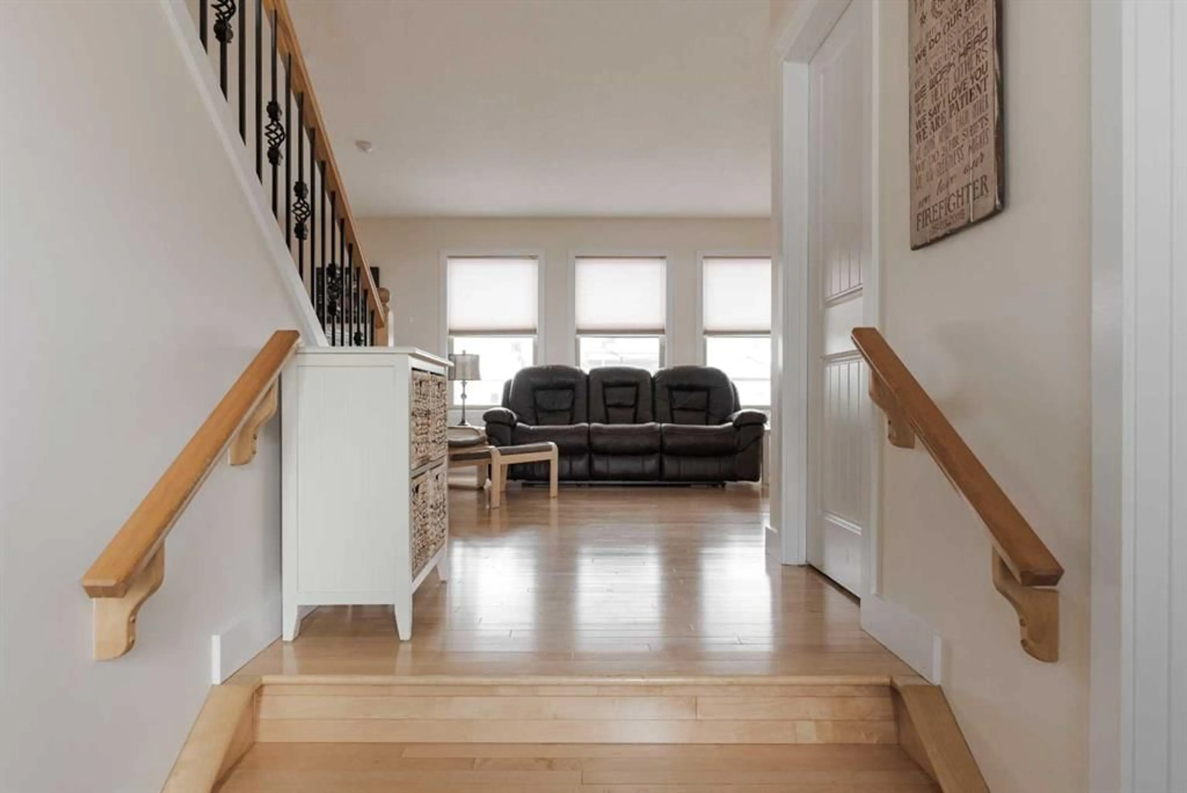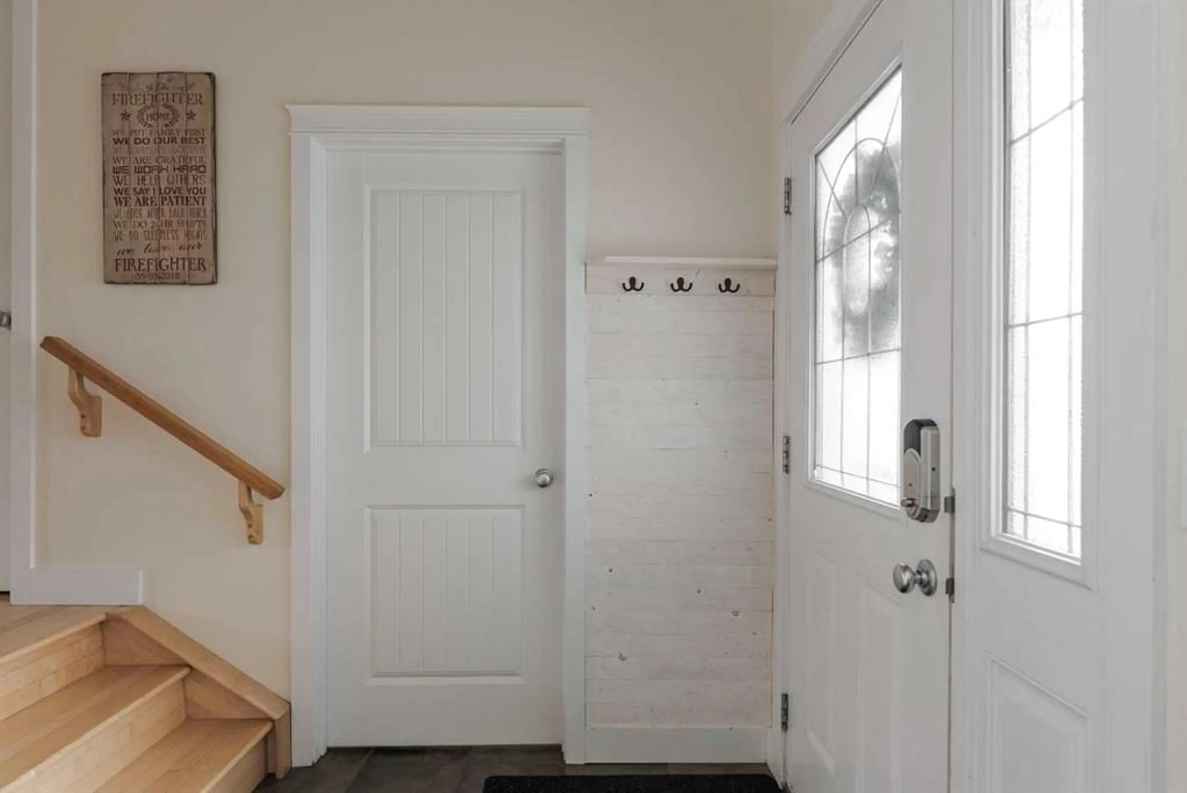371 Fireweed Cres, Fort McMurray, Alberta T9K 0J6
Contact us about this property
Highlights
Estimated ValueThis is the price Wahi expects this property to sell for.
The calculation is powered by our Instant Home Value Estimate, which uses current market and property price trends to estimate your home’s value with a 90% accuracy rate.Not available
Price/Sqft$332/sqft
Est. Mortgage$2,662/mo
Tax Amount (2024)$2,833/yr
Days On Market17 days
Description
Comfortable and practical living come together in this thoughtfully laid-out home, where warm tones and classic finishes create a welcoming atmosphere. The dedicated kitchen, outfitted with custom maple cabinetry, stainless steel appliances, and a walk-in pantry, opens to the adjacent dining area with a patio door inviting you outdoors. Rich maple hardwood flows through the main floor, accented by a tri-sided fireplace that defines the living and dining rooms. Newly installed wide plank luxury vinyl adds continuity and durability on the upper level, where a light-filled bonus room offers versatile space for family living. The serene primary suite includes a walk-in closet and spa-inspired ensuite with jetted tub and custom rain shower, while two additional bedrooms and a four-piece bath complete the upper level. A separate-entrance to the one-bedroom suite (final permits in progress to make it legal) with kitchen, living area, 4 piece bathroom and large bedroom, is built on an ICF foundation with approved engineered plans in place. Central A/C, 2 furnaces, a heated finished double garage, and a fully fenced, west facing backyard and just steps away from gorgeous trails make this move-in ready home the perfect choice.
Property Details
Interior
Features
Second Floor
Bedroom
11`2" x 9`10"Bonus Room
18`11" x 20`6"Bedroom - Primary
11`5" x 14`1"4pc Ensuite bath
8`0" x 10`8"Exterior
Features
Parking
Garage spaces 2
Garage type -
Other parking spaces 4
Total parking spaces 6
Property History
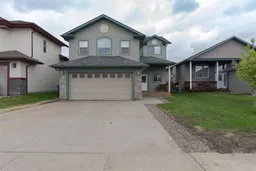 41
41
