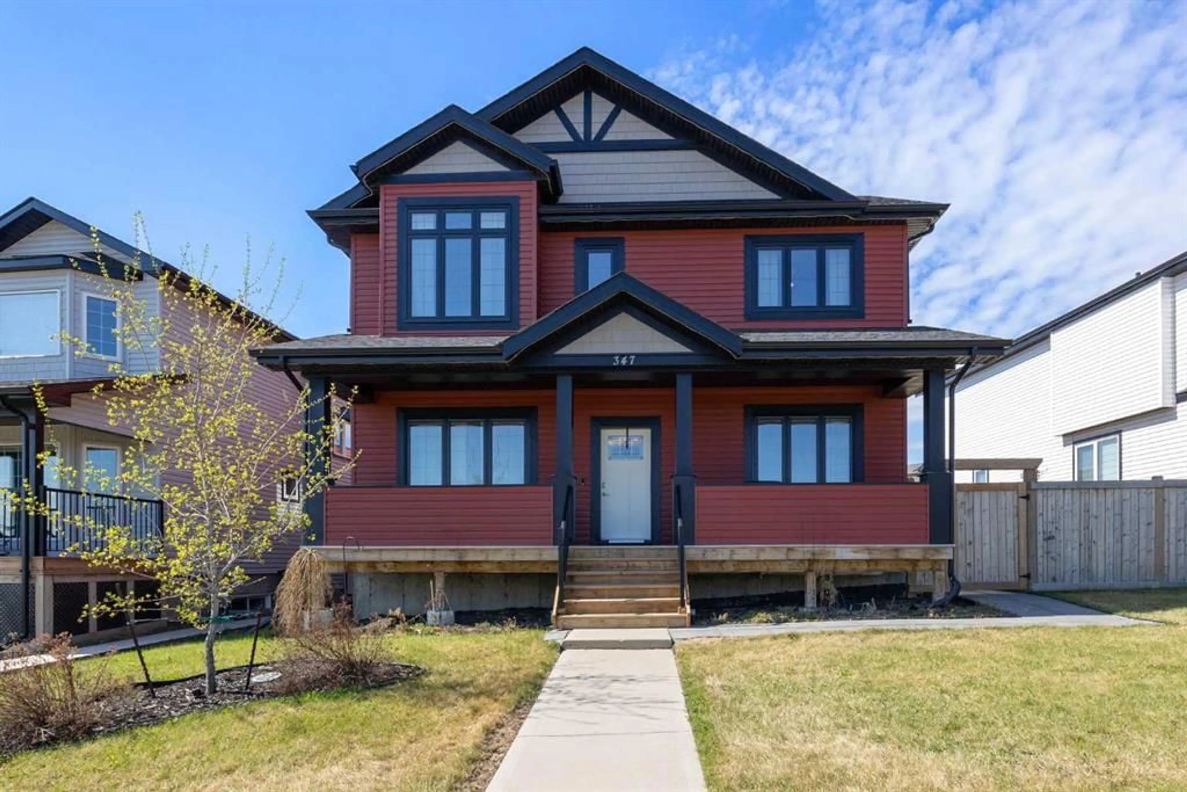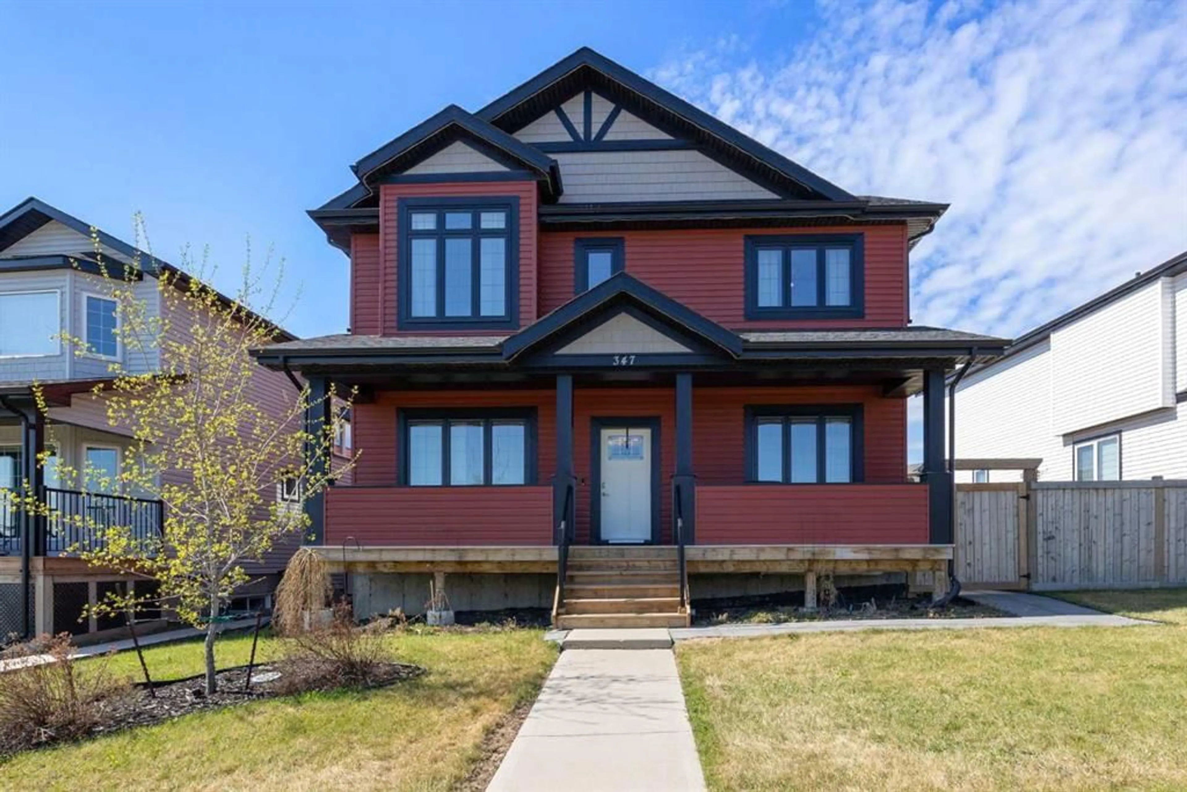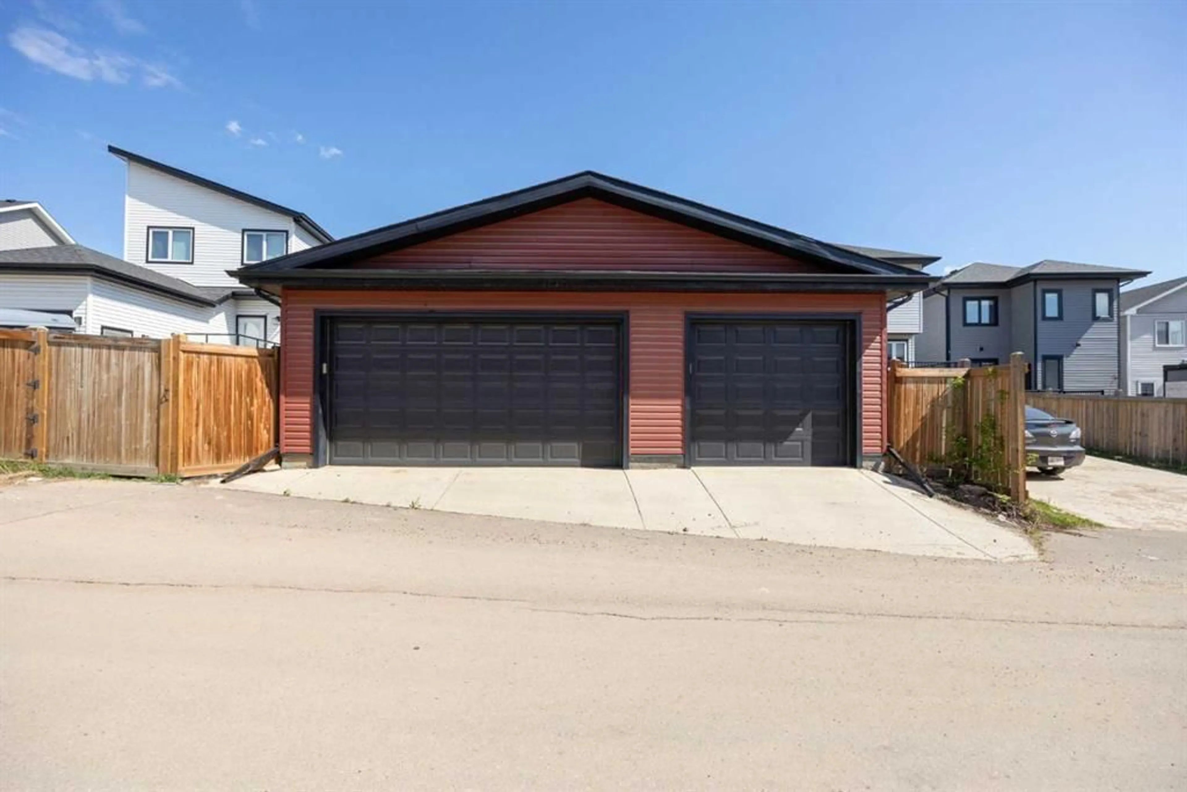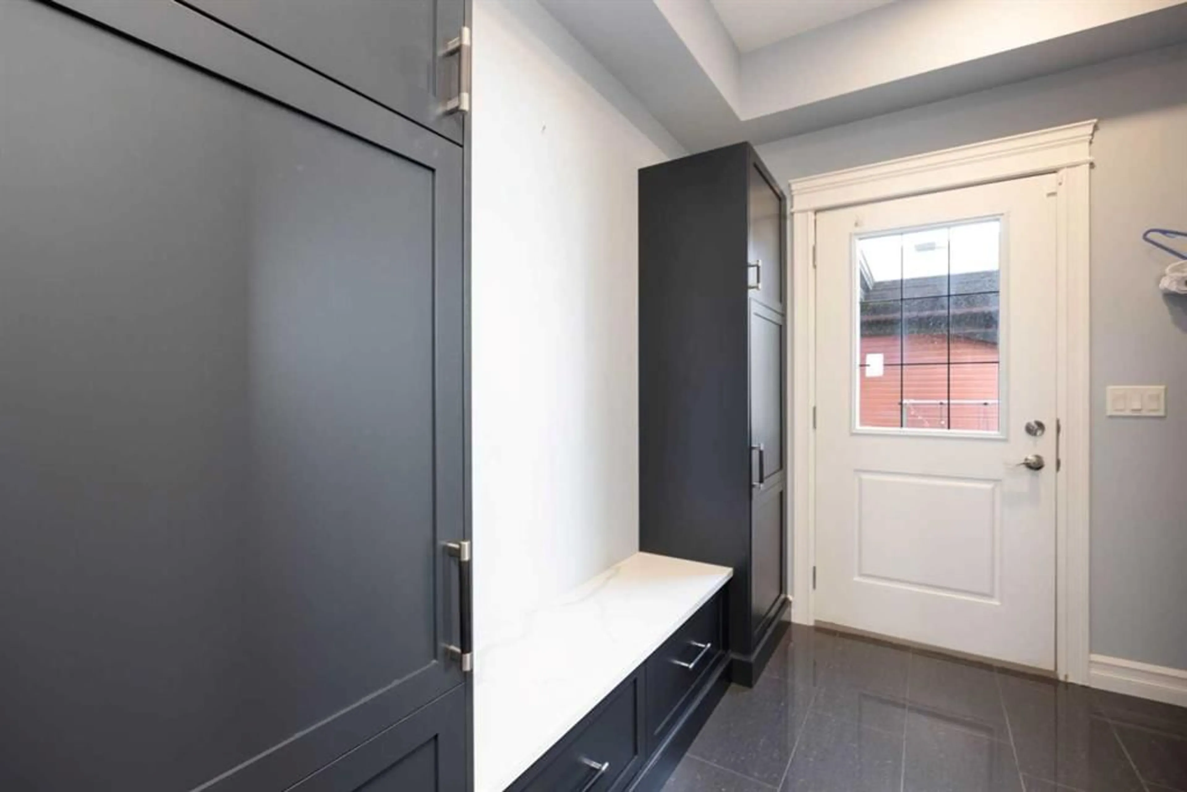347 Prospect Dr, Fort McMurray, Alberta T9K0T8
Contact us about this property
Highlights
Estimated ValueThis is the price Wahi expects this property to sell for.
The calculation is powered by our Instant Home Value Estimate, which uses current market and property price trends to estimate your home’s value with a 90% accuracy rate.Not available
Price/Sqft$343/sqft
Est. Mortgage$3,135/mo
Tax Amount (2024)$3,640/yr
Days On Market23 days
Description
Introducing 347 Prospect Drive, an executive-level home that perfectly blends upscale living with thoughtful functionality, all in one of Fort McMurray’s most sought-after locations. From the moment you arrive, this 2,127 sqft residence on a fully fenced 6,459 sqft lot impresses with a rare detached triple garage with in-floor heating, striking curb appeal, and luxurious finishes throughout. Designed for discerning buyers, the home is loaded with high-end upgrades including in-floor heat, central A/C, gas appliances (even the laundry!), custom tile work, multiple gas fireplaces, a water softener, and built-in sound wiring. Retreat to your spa-inspired ensuite with a jetted tub, or enjoy the convenience of self-cleaning toilets and a custom laundry chute that slides straight from your walk-in closet. Love to entertain? Both the deck off the main floor and the private deck off the primary bedroom are covered, perfect for year-round enjoyment, complete with gas hookups for heat and BBQ, and a hot tub to unwind in style. The main floor also offers a flexible bedroom/office space ideal for professionals or guests. Complete with a fully legal suite for income or extended family, and just minutes from parks, schools, and shopping, this home delivers the lifestyle you’ve been waiting for.
Property Details
Interior
Features
Main Floor
3pc Bathroom
9`5" x 5`6"Bedroom
10`6" x 9`10"Dining Room
12`6" x 7`10"Kitchen
16`11" x 13`3"Exterior
Features
Parking
Garage spaces 3
Garage type -
Other parking spaces 1
Total parking spaces 4
Property History
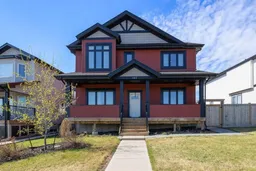 26
26
