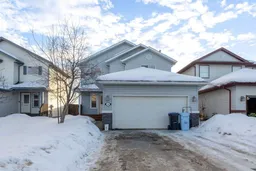Welcome to 343 Warren Road - A Charming Family Home! This delightful two-storey family home boasts timeless hardwood flooring and an inviting, open foyer with soaring ceilings. Upon entering the living room, you’ll be greeted by large windows and a cozy gas fireplace, which fills the space with warmth, making it the perfect spot to enjoy your morning coffee. The kitchen is a true standout, featuring a functional layout, a raised breakfast bar, updated appliances, and a corner pantry, offering both style and practicality. The spacious dining room is perfect for entertaining and provides access to the backyard and a large deck, ideal for outdoor gatherings. This level also includes a convenient two-piece bathroom, a mudroom, and a functional laundry area leading into the garage, completing the main floor. Upstairs, the second floor offers three generously sized bedrooms, including a primary suite with a walk-in closet and a luxurious ensuite. The ensuite is a must-see, featuring a jetted tub, a separate stand-up shower, and dual sinks, creating a spa-like retreat. There are also two additional bedrooms, a four-piece bathroom, and a linen closet for extra storage. The fully developed basement adds even more living space with a spacious bedroom, an open recreation area, a full bathroom, and ample storage options, ensuring plenty of room for all your needs. Step outside to the fully landscaped backyard, a true retreat. It features a spacious deck offering stunning year-round sunset views and a large shed for added convenience. Additional enhancements include central vacuum, a fully finished garage with gym mats and radiant heat, and new air conditioning installed in 2024. This property is ideally located close to parks, trails, and a golf course, making it the perfect family home. Check out the photos, floor plans and 3D tour and call today to book your personal viewing.
Inclusions: Dishwasher,Dryer,Microwave,Refrigerator,Stove(s),Washer,Window Coverings
 33
33

