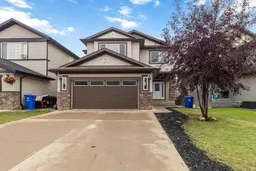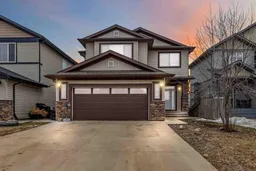MOVE IN READY, IMMEDIATE POSSESSION ON THIS FRESHLY PAINTED HOME ON MAIN AND UPPER LEVEL, CUSTOM-BUILT 2-Story backing THE GREENBELT, FEATURING AN UPPER-LEVEL BONUS ROOM, WALKOUT BASEMENT, AND 2 BEDROOM LEGAL SUITE. Boasting over 3300 sq ft of living space with gorgeous views of greenbelt, trails, and river valley. This well-designed floor plan will be an excellent find for those seeking lots of living space that includes luxury finishes top to bottom and offers an excellent location in the vibrant community of Eagle Ridge, which features 2 elementary schools, ponds, shopping, restaurants, and the Landmark Cinema. Step inside 336 Killdeer Way and find a large front foyer with sprawling vaulted ceilings and tile floors. This entrance leads you to your living area with gleaming hardwood floors that include a large front office with double glass doors. The open-concept great room and kitchen offer loads of space to have family gatherings and entertainment. There is a bank of windows all along the back of the home, giving this entire space beautiful views behind the home. The custom gourmet kitchen features loads of stylish cabinets, an extensive island covered in granite countertops, large eat-up bar, a large walk-through pantry, stainless steel appliances, and a gas hookup for a gas range if preferred. The great room features a built-in gas fireplace. This main level is complete with 9 ft ceilings, main floor laundry room with great storage that includes laundry room cabinets and 2 coat closets. The grand staircase, covered in hardwood and featuring built-in lighting, leads you to your upstairs retreat with a large Bonus room featuring vaulted ceilings. There are 3 generously sized bedrooms. The Primary bedroom features a large walk-in closet and garden doors that lead to its own private balcony. In addition, you have a 5-pc ensuite finished with the same luxury finishes as the main level. This space includes double sinks, a jetted tub, and a stand-up shower. The fully developed walk-out basement has an excellent mortgage helper. This legal suite has fetched 1600+ a month in the past. The legal suite features 9 ft ceilings, tons of natural light, 2 bedrooms, and a full bathroom with granite countertops. In addition, a full kitchen plus an additional wet bar, a family room, and an in-suite laundry room. Both bedrooms in the basement offer walk-in closets. On the exterior of the home, you have an extended driveway for 4+ car parking, an attached heated garage, concrete walkways to your separate entrance, upper and lower decks, and a fenced and landscaped yard with direct access to the trail system. Call today for your personal tour.
Inclusions: Dishwasher,Refrigerator,Stove(s),Washer/Dryer
 48
48



