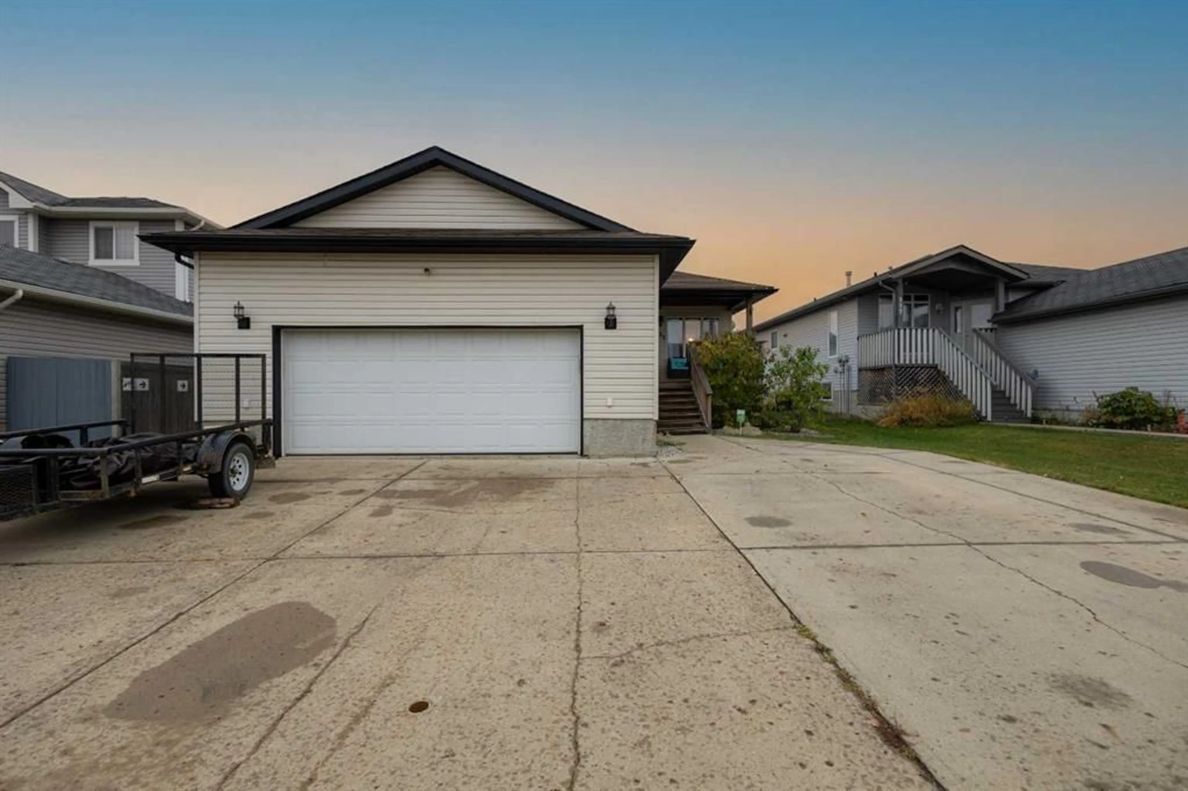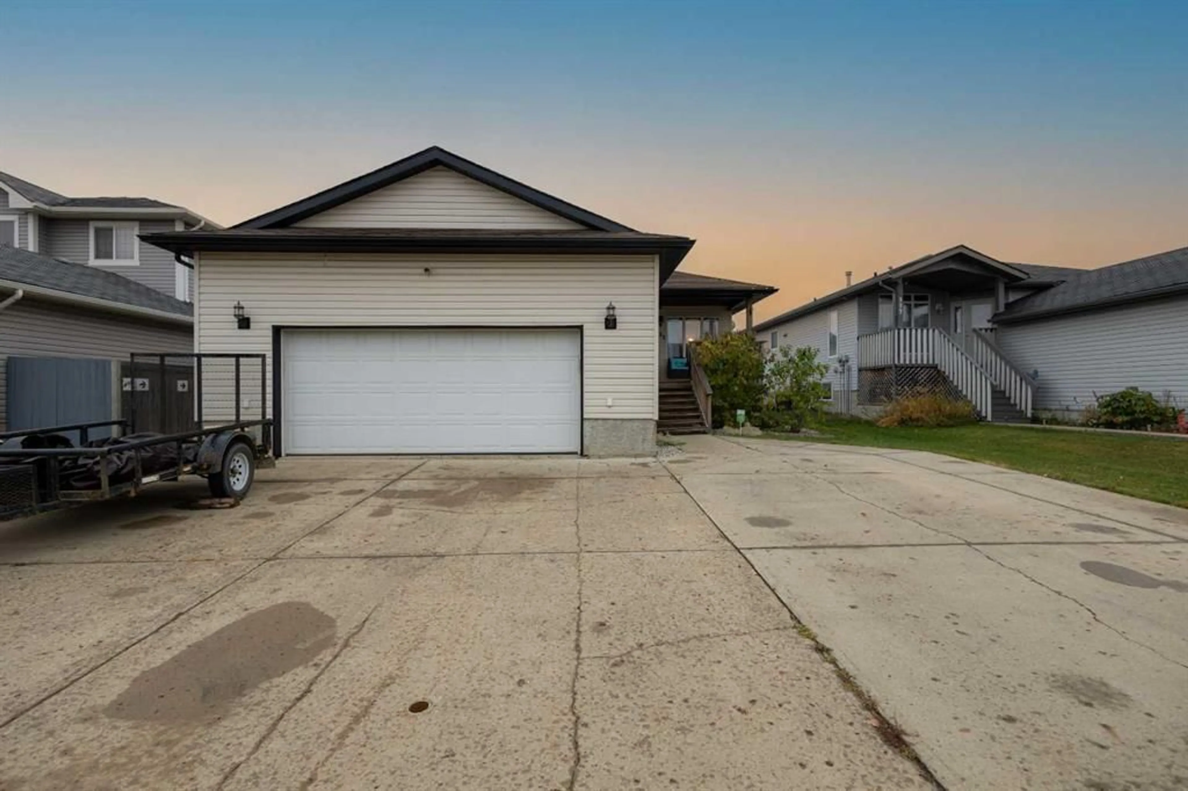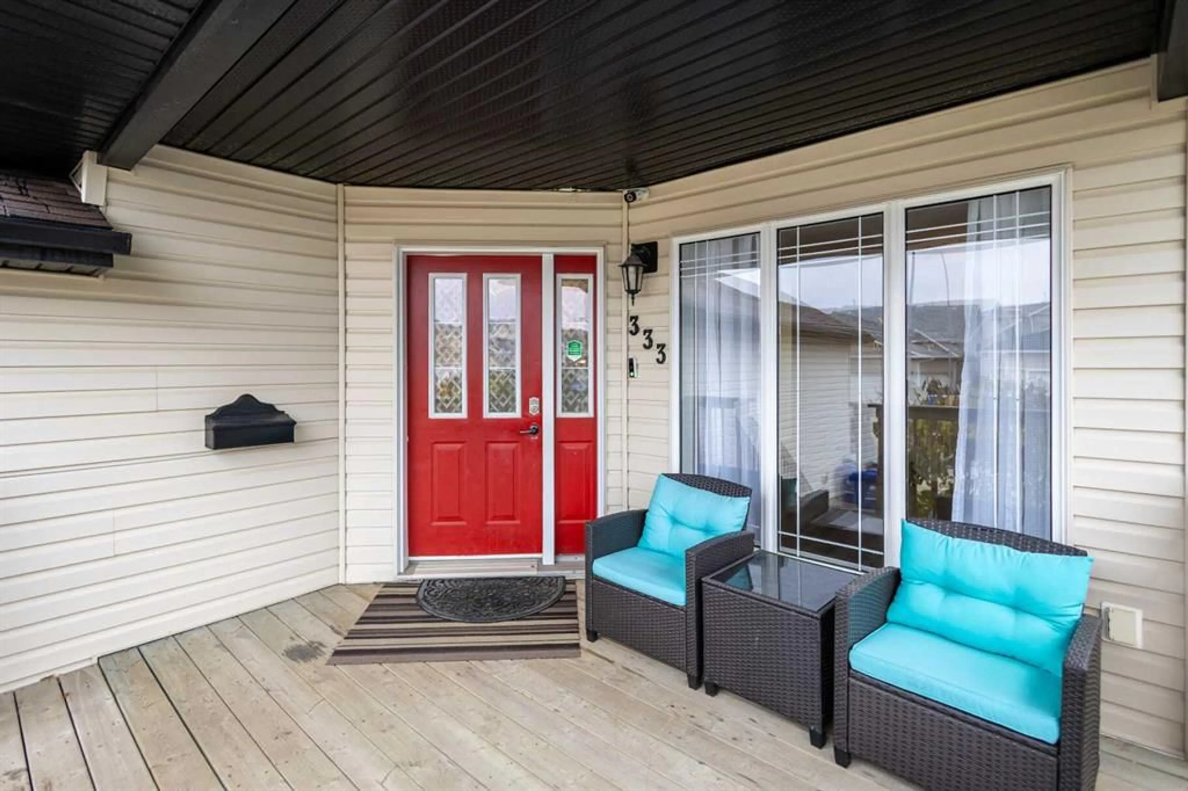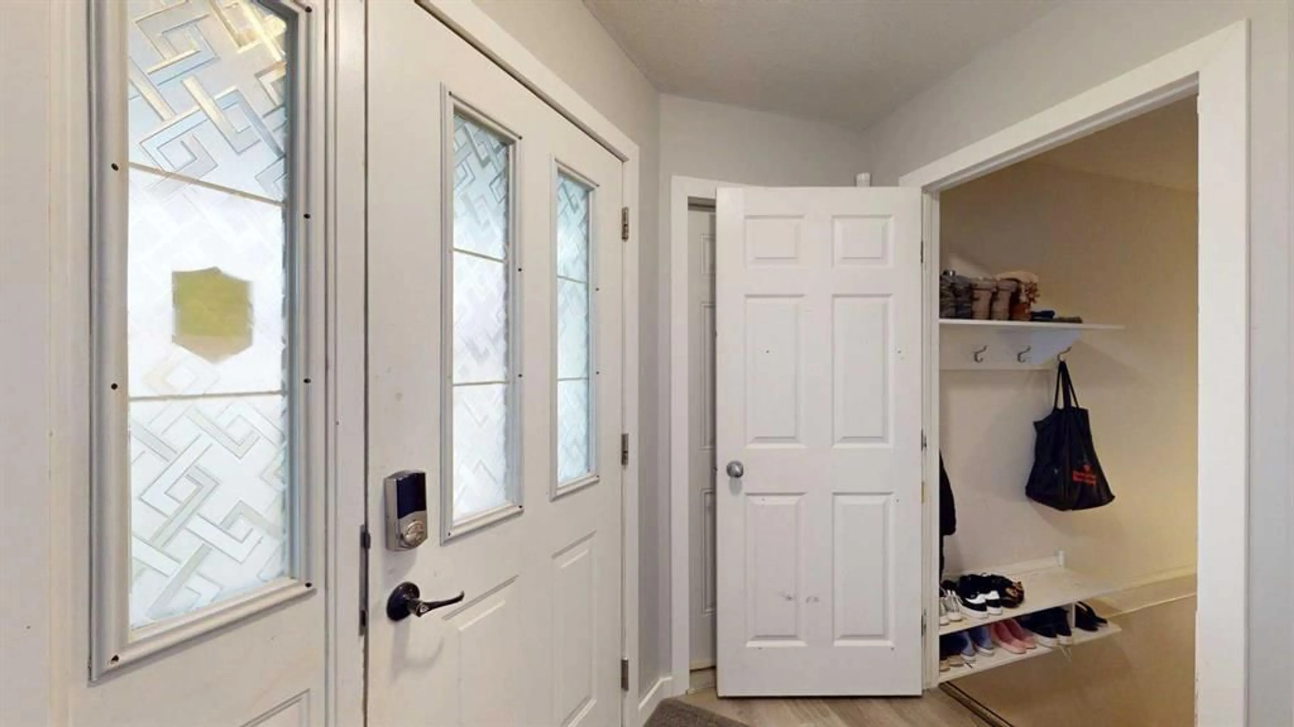333 Lindstrom Cres, Fort McMurray, Alberta T9K 2S2
Contact us about this property
Highlights
Estimated valueThis is the price Wahi expects this property to sell for.
The calculation is powered by our Instant Home Value Estimate, which uses current market and property price trends to estimate your home’s value with a 90% accuracy rate.Not available
Price/Sqft$355/sqft
Monthly cost
Open Calculator
Description
Let’s start with the obvious - this one has space! Five bedrooms (3 up, 2 down), and three full baths in this raised-bungalow layout that keeps everything bright. Even the basement feels like part of the house, not an afterthought. On the main level, you’ve got tigerwood hardwood throughout the kitchen and back living room, fresh paint, and new vinyl plank in the entry and primary suite. The flow just works - a roomy entrance for all the chaos of daily life, a family room off the kitchen with walk out access to the back yard, space for an actual dining table, and enough room for that massive sectional you’ve been eyeing up. Downstairs, it’s whatever you need it to be - wet bar area, two huge bedrooms, and two separate family spaces. Turn one into a gym, send the kids down to their own zone, or make it the best movie room in the neighbourhood. Don't forget the 3rd bathroom too! Outside, you’ve got a triple driveway with room to park an RV, double attached garage, and a fully fenced yard that's ready for pets (with its own fenced in dog run), BBQs, and late-night hang outs. Listed below appraised value, this home gives you more space, more freedom, and a layout that actually lives the way you do. This one’s a rare mix of smart buy and great energy. Make it yours before someone else does.
Property Details
Interior
Features
Main Floor
4pc Bathroom
5`5" x 9`1"4pc Ensuite bath
11`1" x 10`6"Bedroom
10`4" x 10`2"Bedroom
10`6" x 9`1"Exterior
Features
Parking
Garage spaces 2
Garage type -
Other parking spaces 3
Total parking spaces 5
Property History
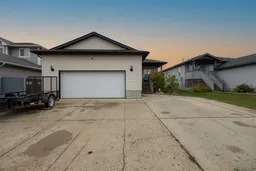 47
47
